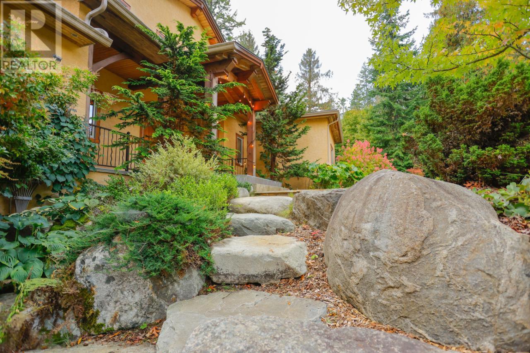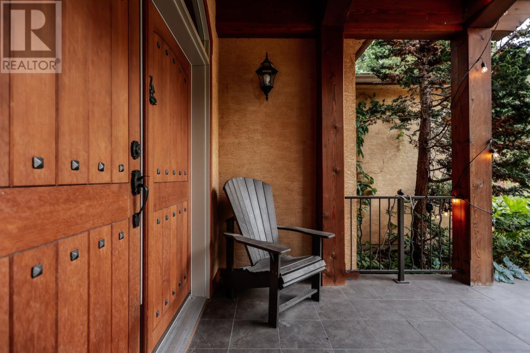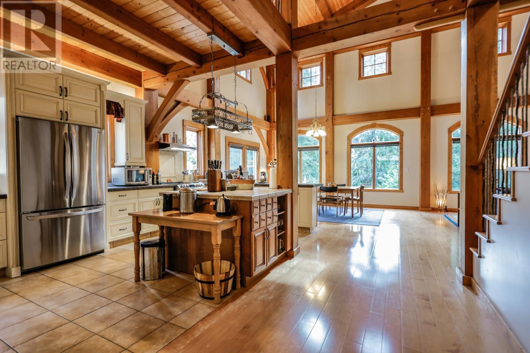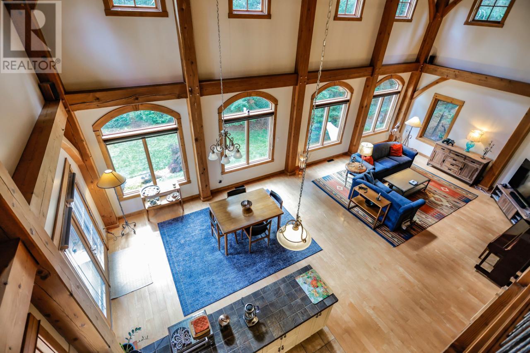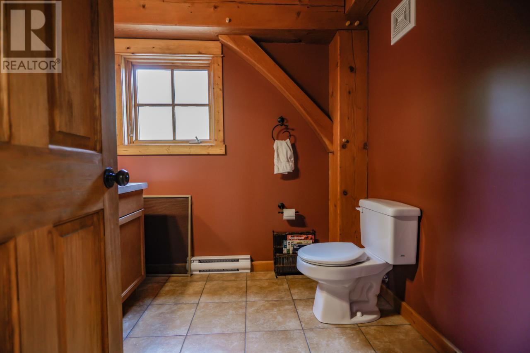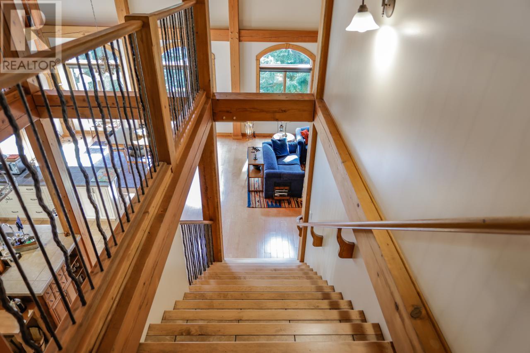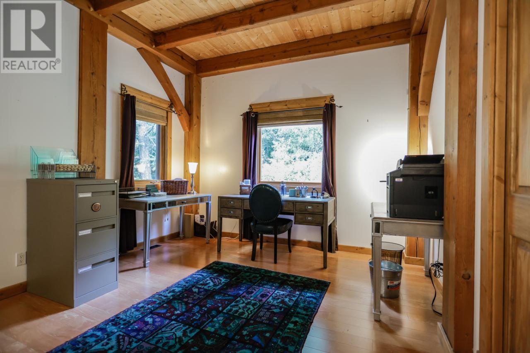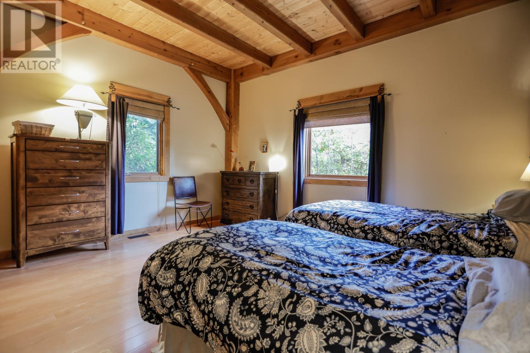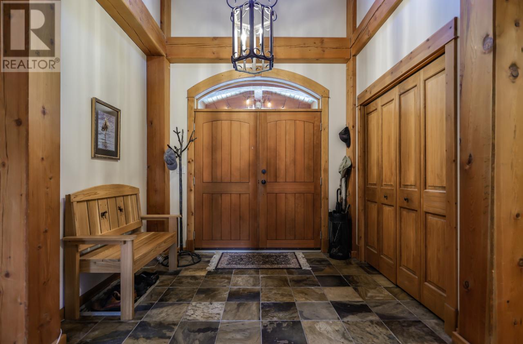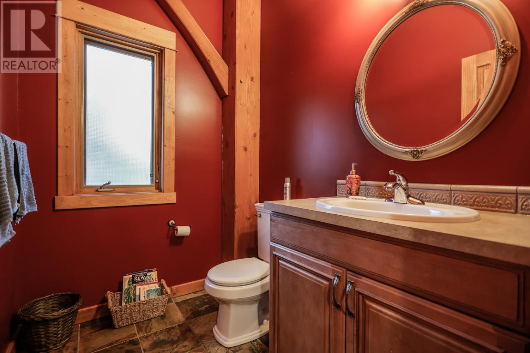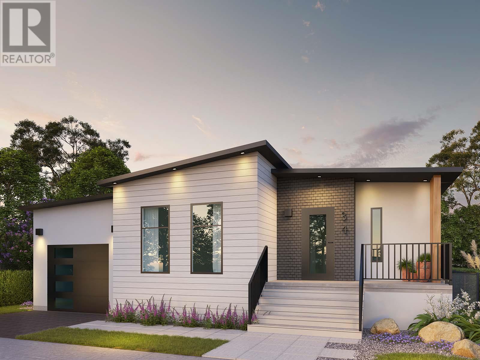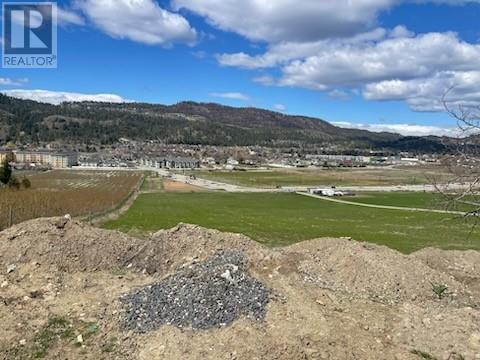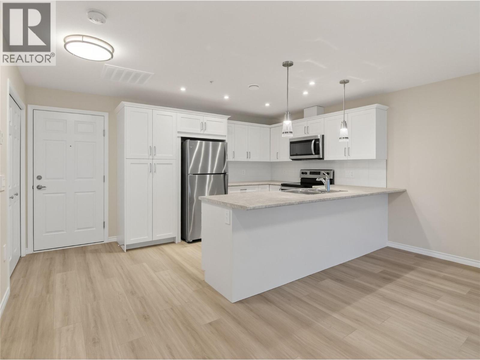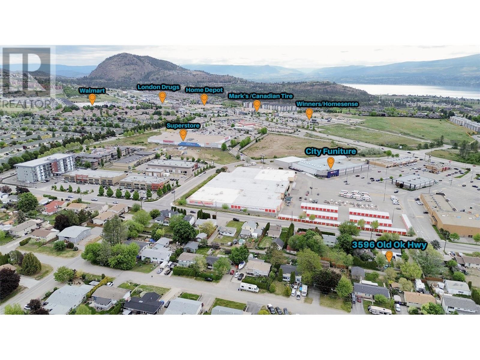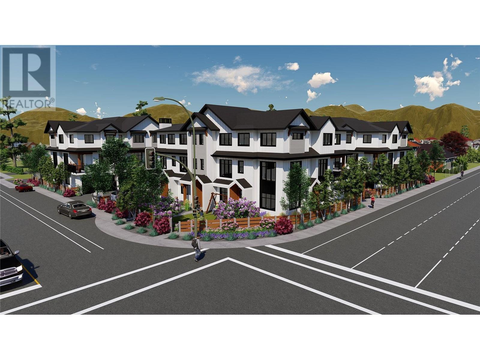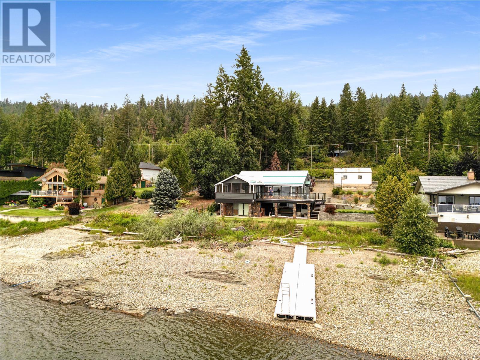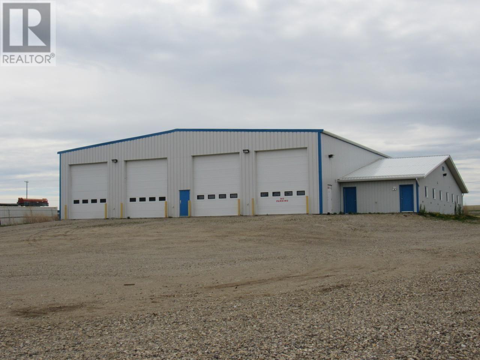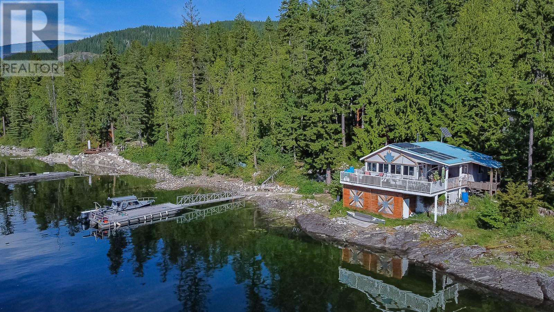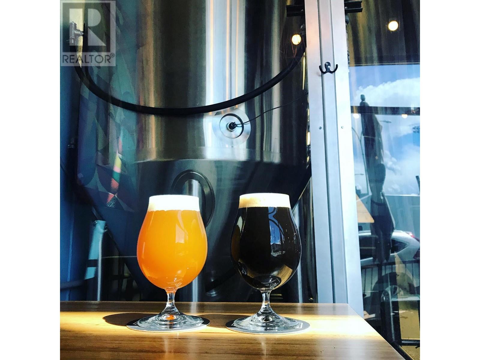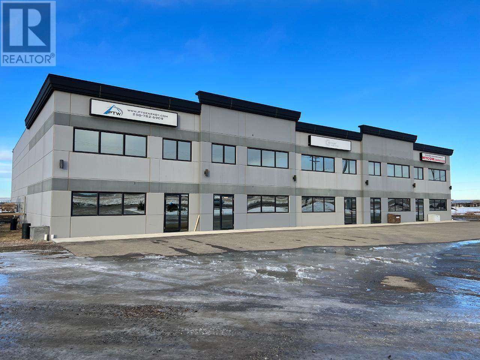3179 HEDDLE Road
Nelson, British Columbia V1L6M2
| Bathroom Total | 5 |
| Bedrooms Total | 6 |
| Half Bathrooms Total | 2 |
| Year Built | 2003 |
| Cooling Type | Central air conditioning |
| Flooring Type | Ceramic Tile, Heavy loading |
| Heating Type | In Floor Heating |
| 2pc Bathroom | Second level | Measurements not available |
| Den | Second level | 17'0'' x 11'5'' |
| Bedroom | Second level | 11'10'' x 11'8'' |
| Loft | Second level | 10'0'' x 11'7'' |
| Bedroom | Basement | 19'8'' x 11'6'' |
| Recreation room | Basement | 33'0'' x 18'0'' |
| 4pc Bathroom | Basement | Measurements not available |
| Gym | Basement | 16'6'' x 11'6'' |
| Bedroom | Lower level | 16'10'' x 13'6'' |
| 4pc Bathroom | Lower level | Measurements not available |
| Kitchen | Lower level | 16'10'' x 9'6'' |
| Bedroom | Main level | 14'4'' x 12'0'' |
| Primary Bedroom | Main level | 15'2'' x 17'3'' |
| 2pc Bathroom | Main level | Measurements not available |
| 4pc Bathroom | Main level | Measurements not available |
| Dining room | Main level | 17'0'' x 12'0'' |
| Kitchen | Main level | 17'0'' x 18'7'' |
| Living room | Main level | 17'7'' x 18'1'' |
| Bedroom | Main level | 16'2'' x 12'2'' |
| Foyer | Main level | 9'5'' x 11'3'' |
| Laundry room | Main level | 14'8'' x 17'1'' |
YOU MIGHT ALSO LIKE THESE LISTINGS
Previous
Next


