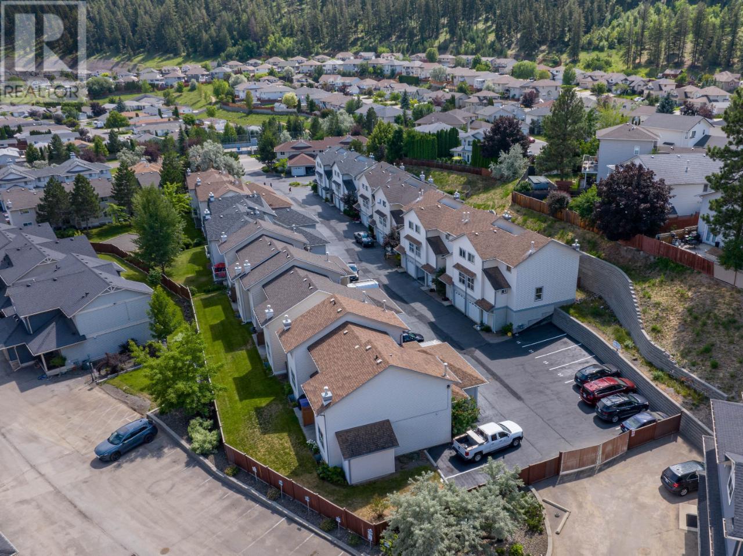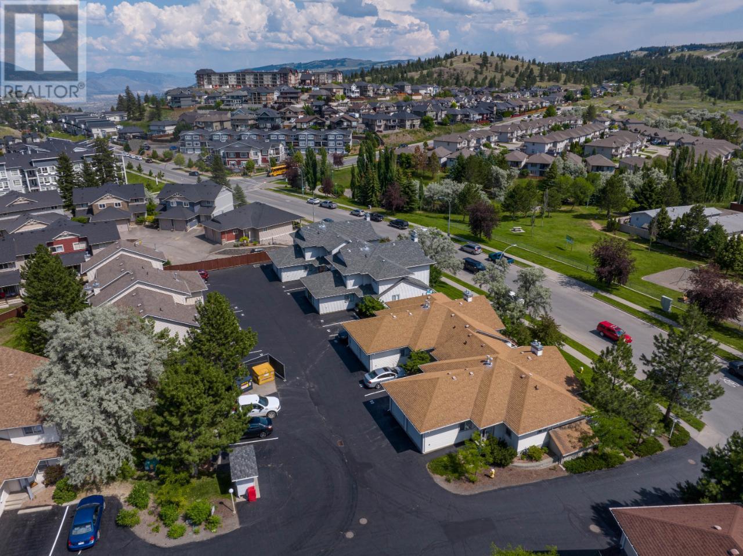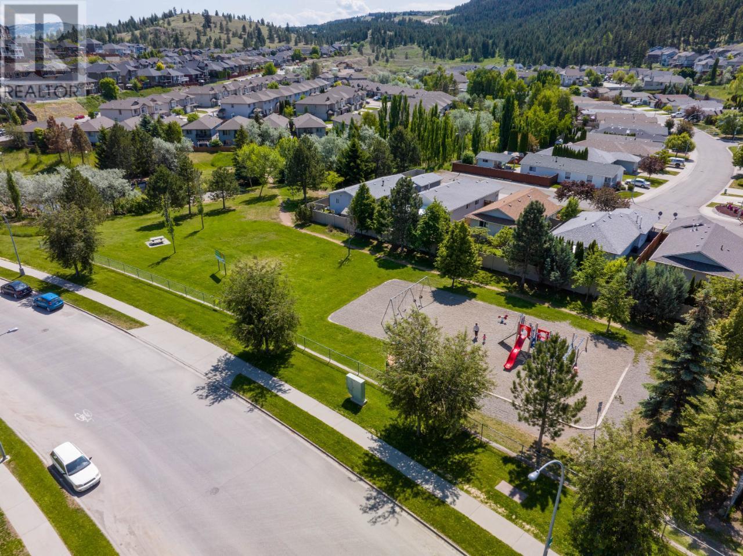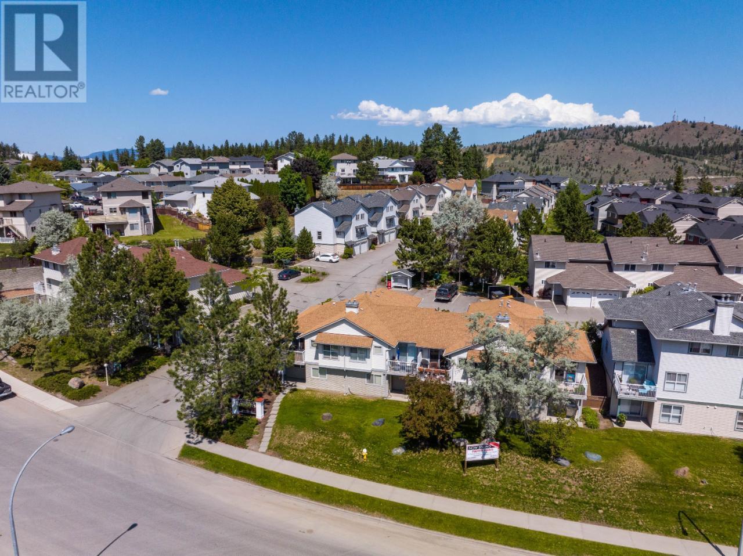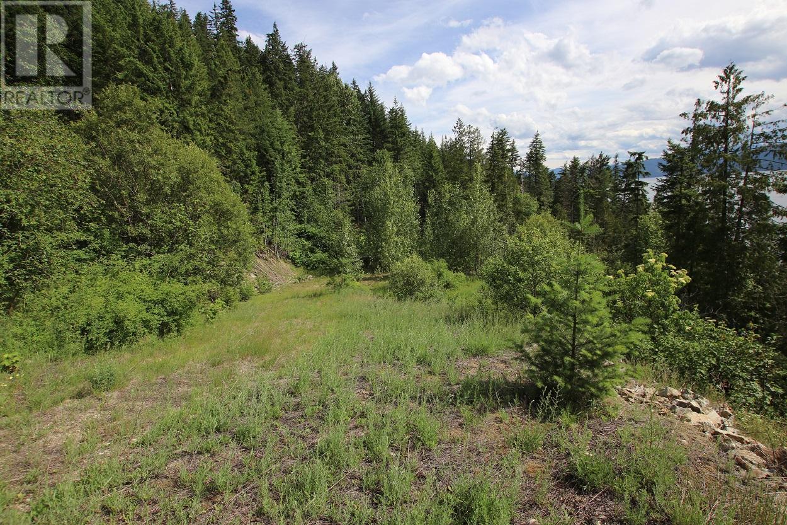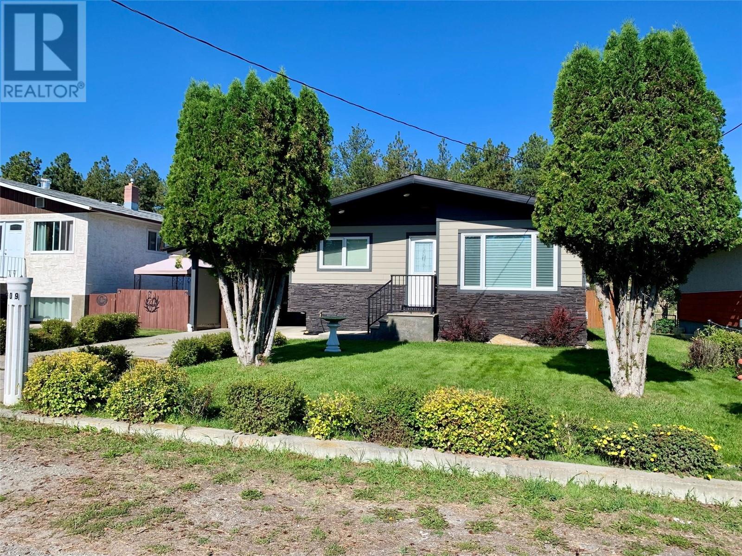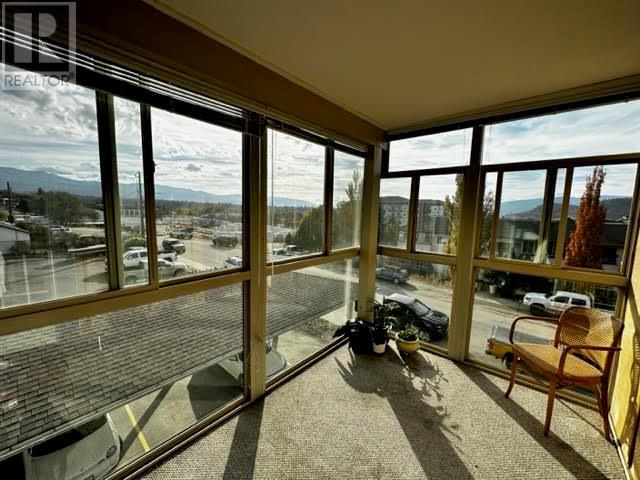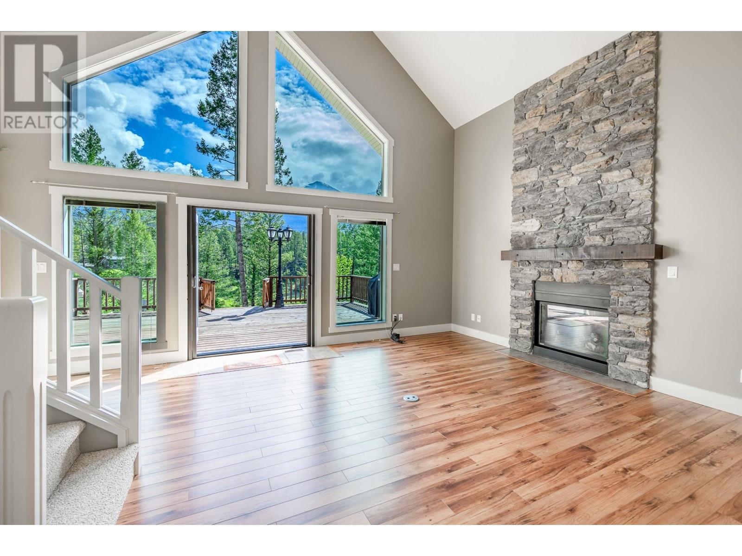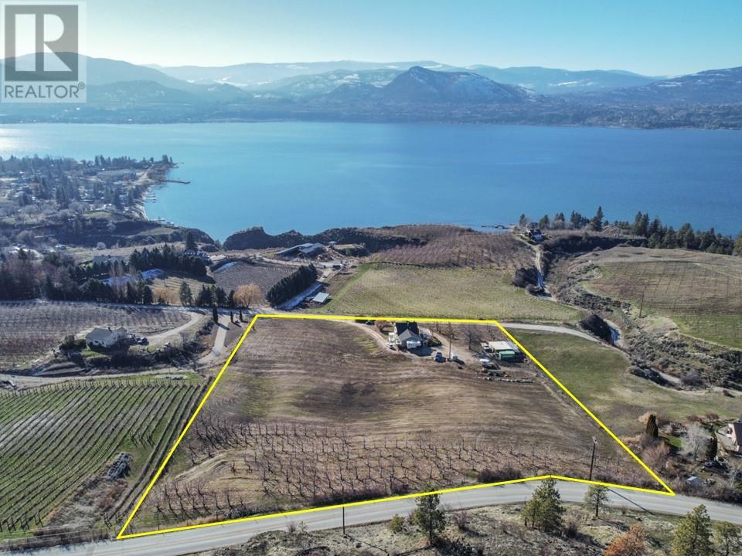1920 HUGH ALLAN Drive Unit# 88
Kamloops, British Columbia V2H1T7
| Bathroom Total | 2 |
| Bedrooms Total | 3 |
| Half Bathrooms Total | 1 |
| Year Built | 1999 |
| Flooring Type | Mixed Flooring |
| Heating Type | Forced air |
| Laundry room | Basement | 5'0'' x 5'0'' |
| Bedroom | Basement | 9'6'' x 9'6'' |
| Bedroom | Basement | 9'6'' x 9'6'' |
| 4pc Ensuite bath | Basement | Measurements not available |
| Primary Bedroom | Basement | 13'0'' x 13'0'' |
| Utility room | Basement | 5'0'' x 8'0'' |
| 2pc Bathroom | Main level | Measurements not available |
| Kitchen | Main level | 9'6'' x 15'0'' |
| Foyer | Main level | 4'0'' x 6'0'' |
| Dining room | Main level | 9'6'' x 11'0'' |
| Living room | Main level | 13'0'' x 18'0'' |
YOU MIGHT ALSO LIKE THESE LISTINGS
Previous
Next







