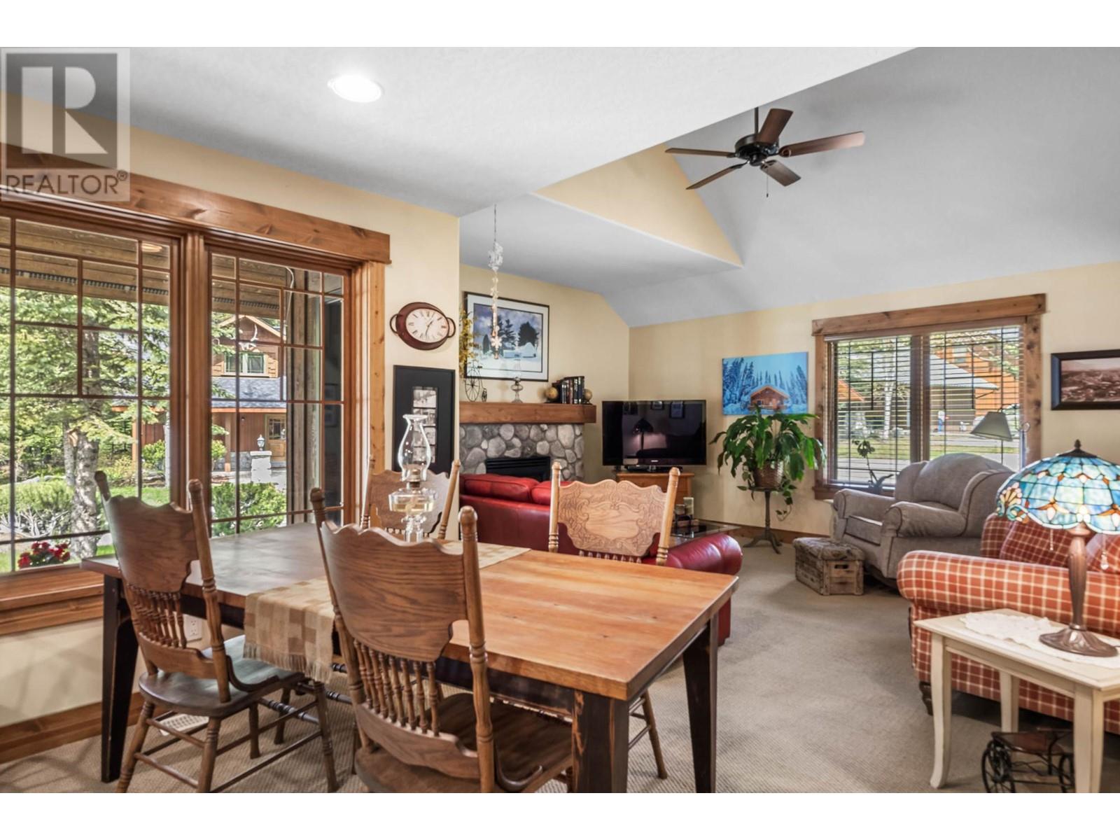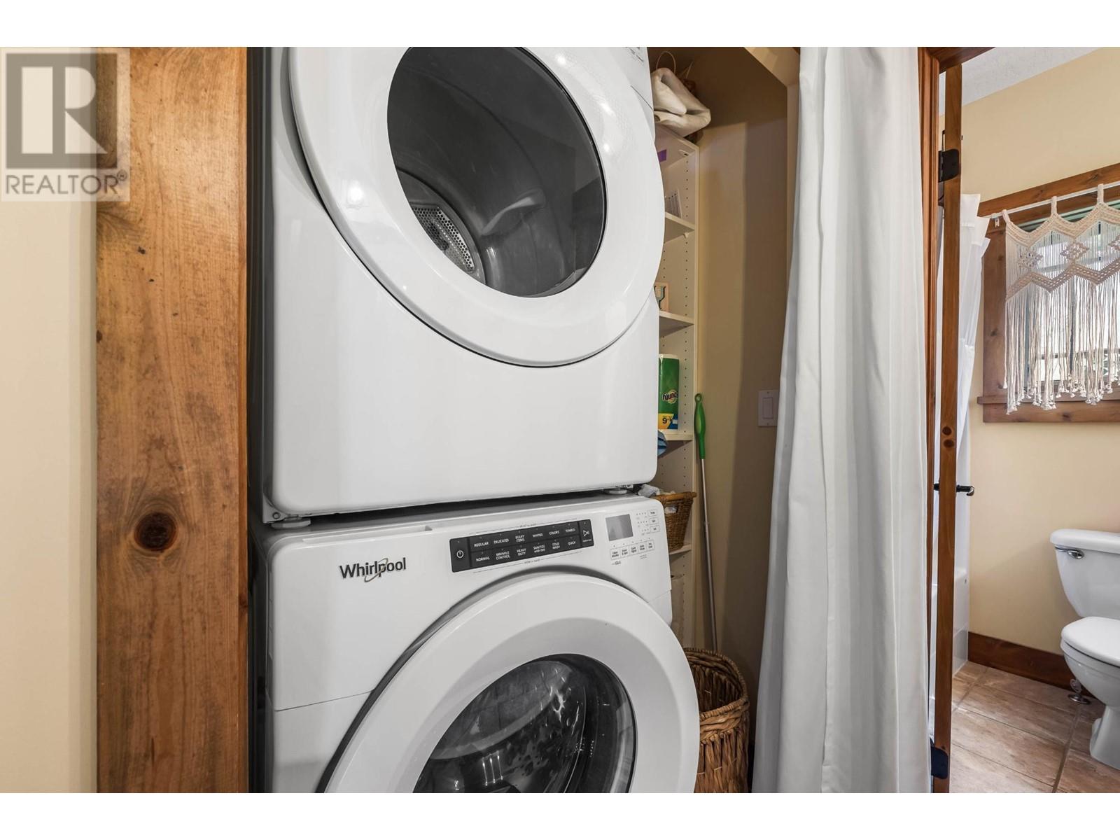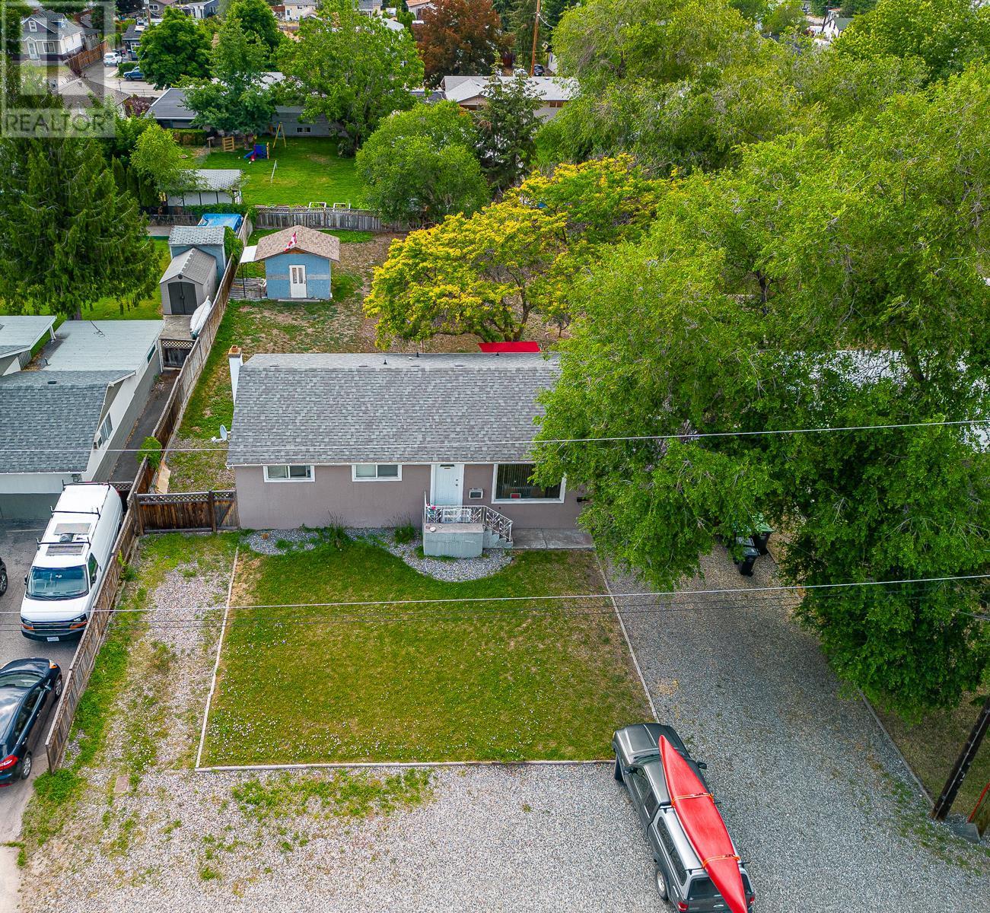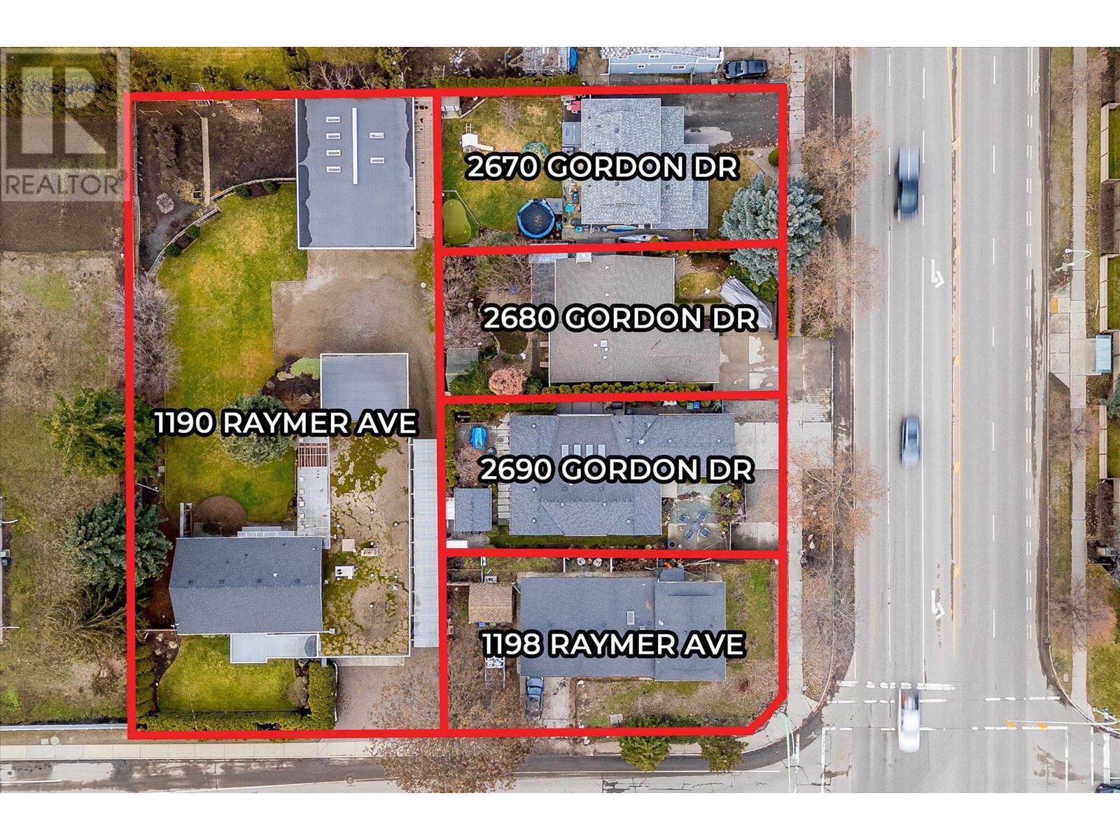2700 FAIRWAYS Drive Unit# 10
Sun Peaks, British Columbia V0E5N0
| Bathroom Total | 2 |
| Bedrooms Total | 4 |
| Half Bathrooms Total | 0 |
| Year Built | 1998 |
| Flooring Type | Carpeted, Ceramic Tile |
| Heating Type | Forced air |
| 4pc Bathroom | Second level | Measurements not available |
| Bedroom | Second level | 11'4'' x 18'2'' |
| Family room | Basement | 13'1'' x 18'4'' |
| 4pc Bathroom | Main level | Measurements not available |
| Bedroom | Main level | 11'2'' x 9'2'' |
| Bedroom | Main level | 10'6'' x 9'0'' |
| Bedroom | Main level | 11'2'' x 9'2'' |
| Living room | Main level | 16'4'' x 13'1'' |
| Dining room | Main level | 13'3'' x 9'0'' |
| Foyer | Main level | 8'0'' x 6'0'' |
| Kitchen | Main level | 13'3'' x 9'0'' |
YOU MIGHT ALSO LIKE THESE LISTINGS
Previous
Next























































