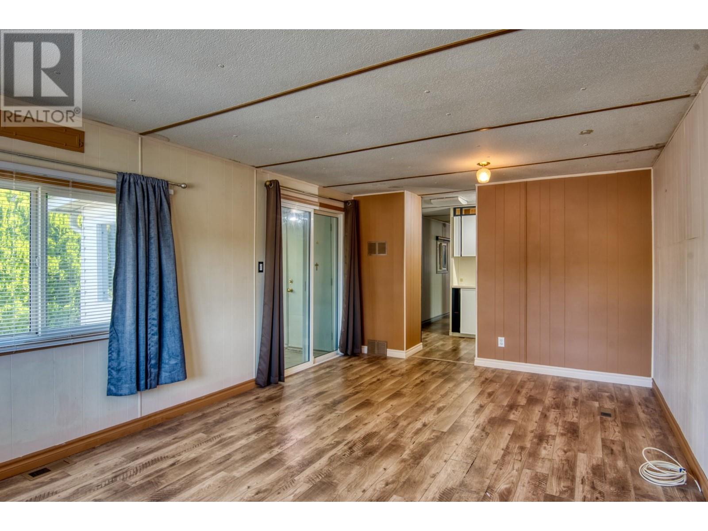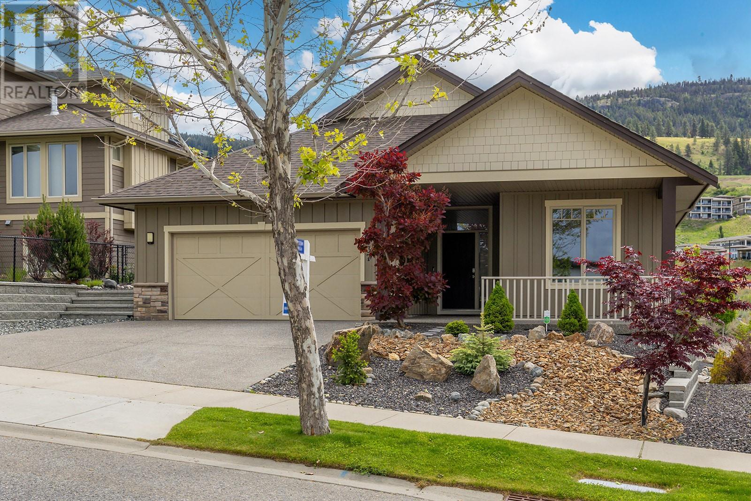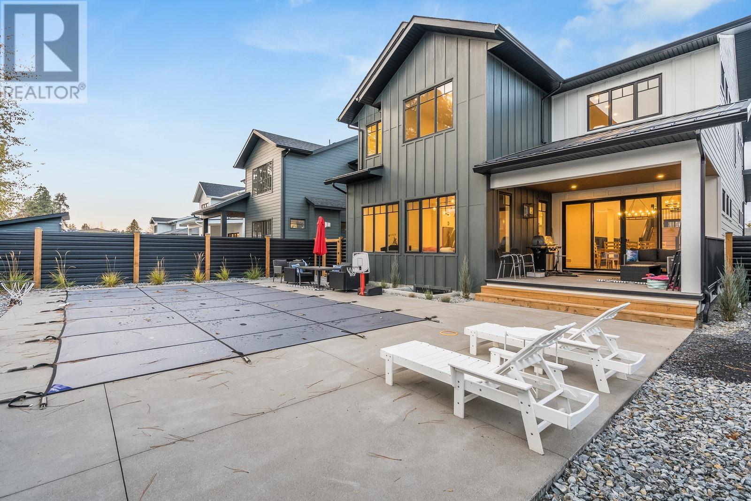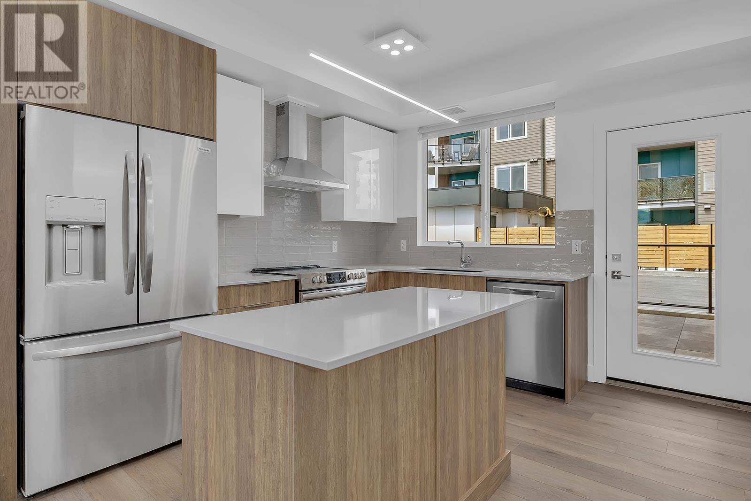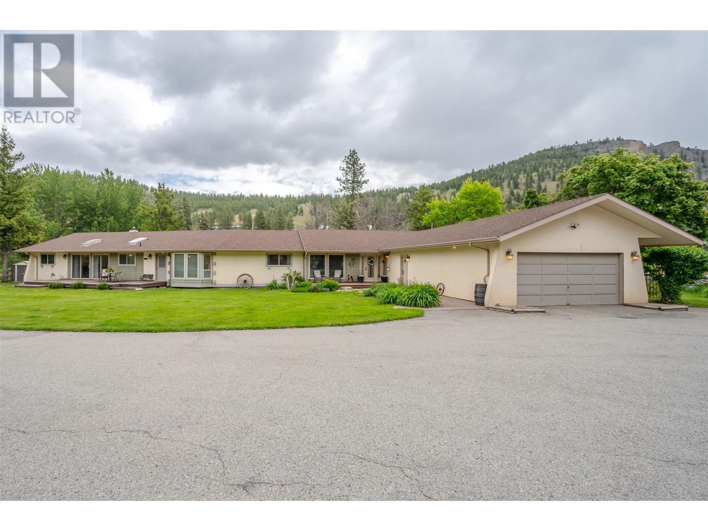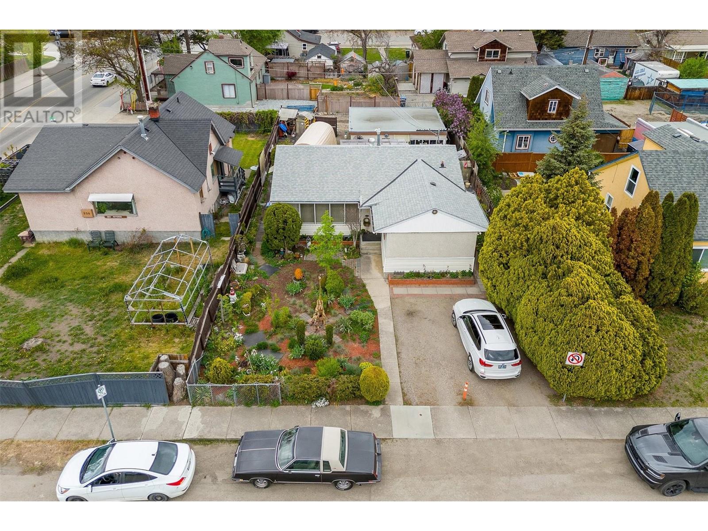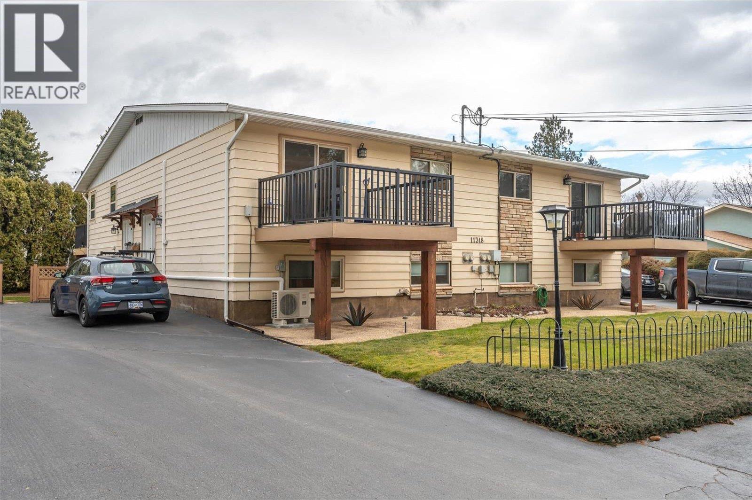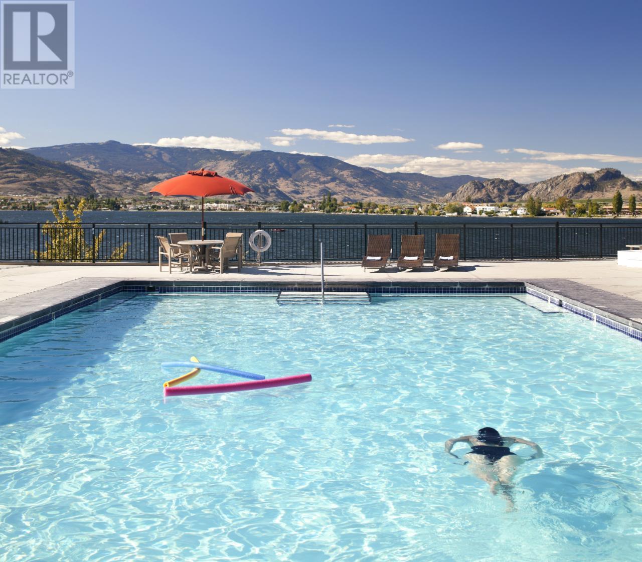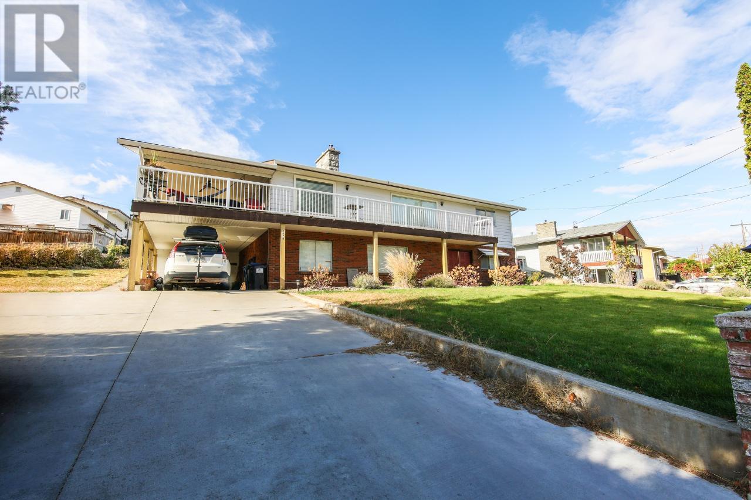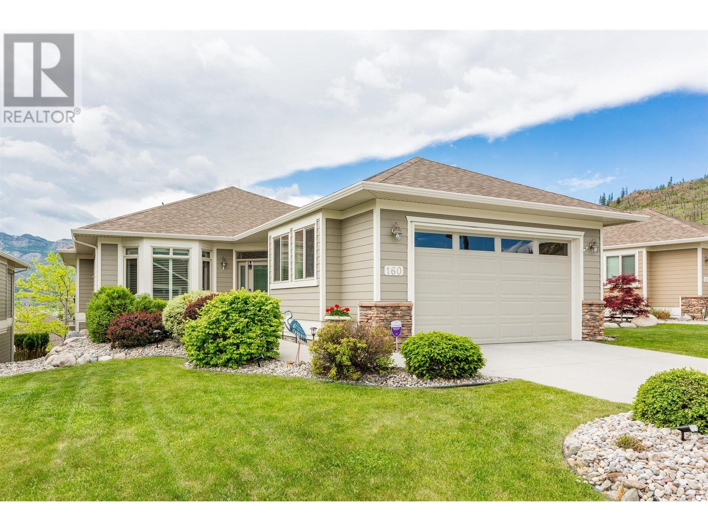98 Okanagan Ave E Avenue Unit# 17
Penticton, British Columbia V2A3J5
| Bathroom Total | 1 |
| Bedrooms Total | 2 |
| Half Bathrooms Total | 0 |
| Year Built | 1970 |
| Cooling Type | Central air conditioning |
| Heating Type | Forced air, See remarks |
| Stories Total | 1 |
| Other | Main level | 7' x 6'6'' |
| Other | Main level | 17' x 6'6'' |
| Laundry room | Main level | 5' x 5'0'' |
| 4pc Bathroom | Main level | 8'6'' x 6'3'' |
| Bedroom | Main level | 8'6'' x 6'3'' |
| Primary Bedroom | Main level | 9'6'' x 9'6'' |
| Kitchen | Main level | 10' x 6' |
| Dining room | Main level | 11' x 6'3'' |
| Living room | Main level | 11' x 11'3'' |
YOU MIGHT ALSO LIKE THESE LISTINGS
Previous
Next





