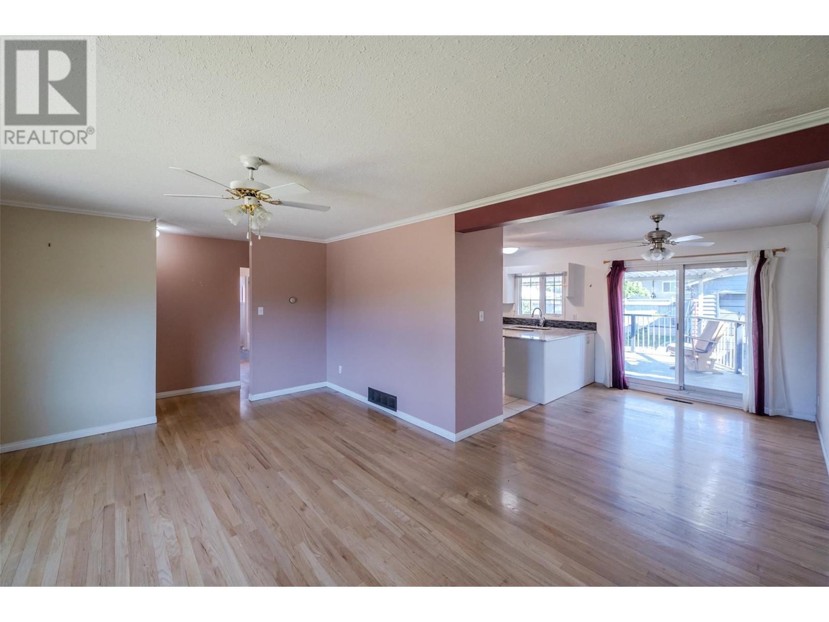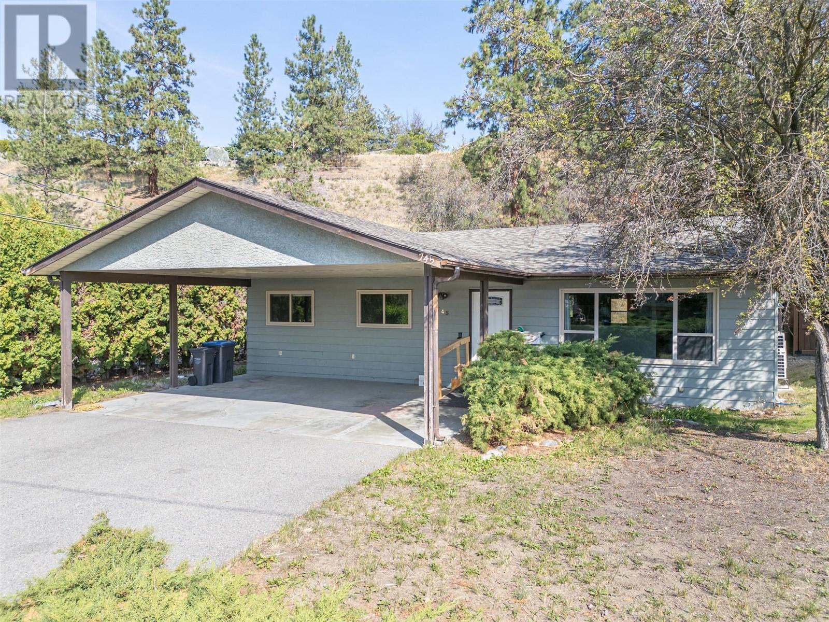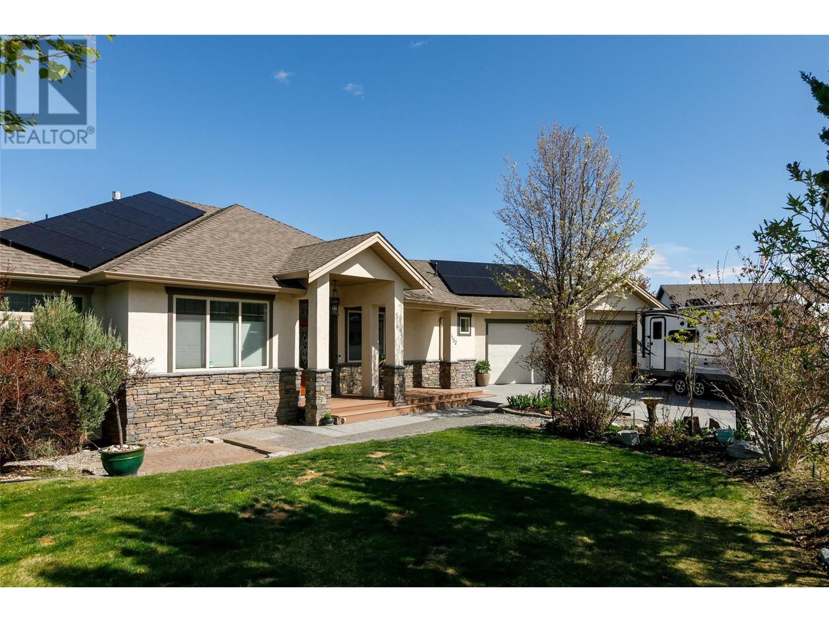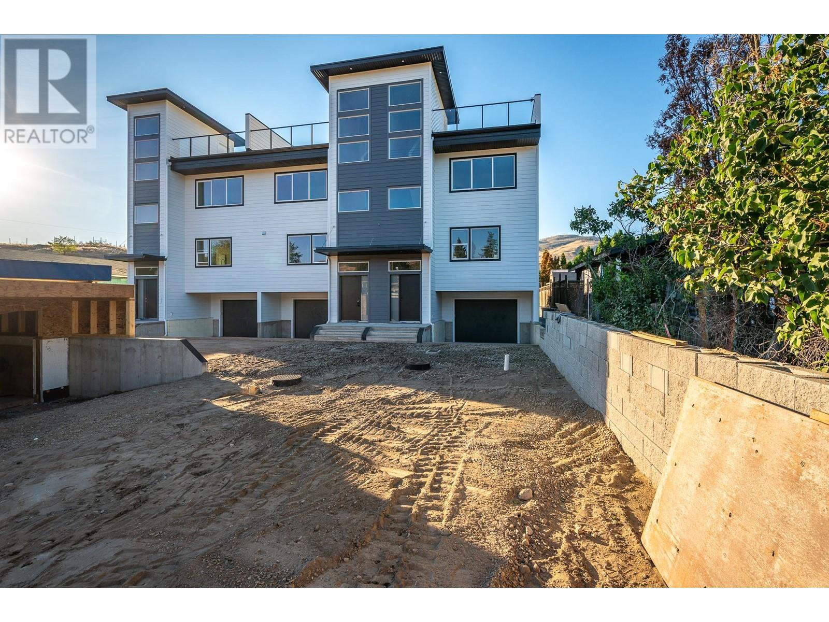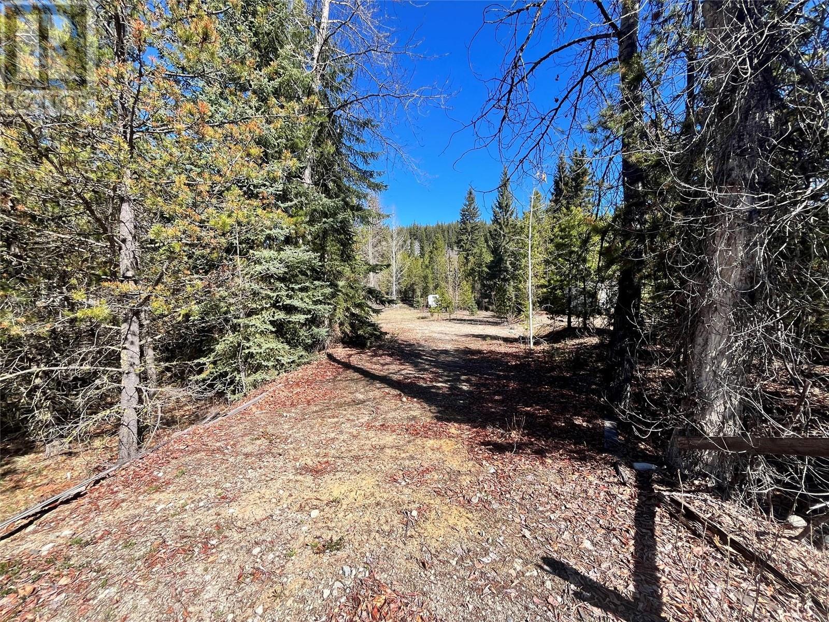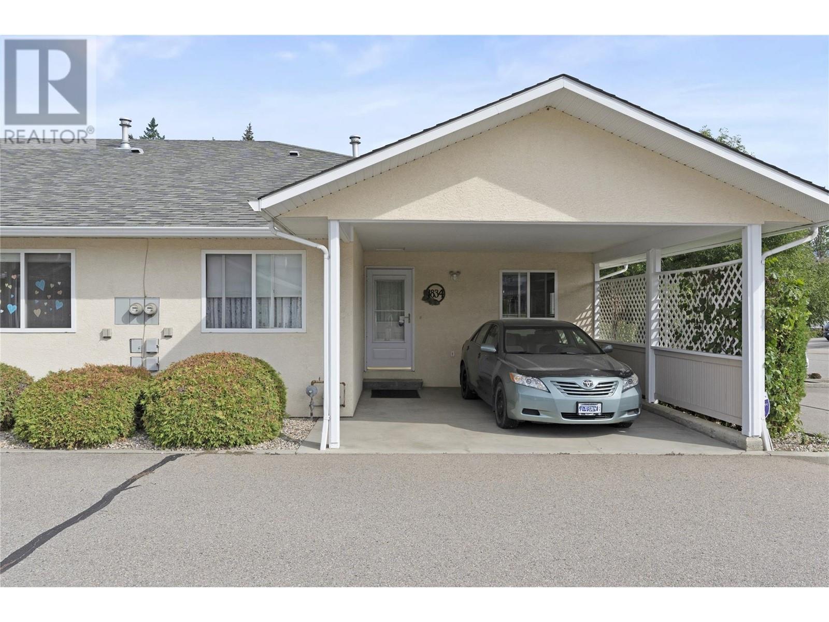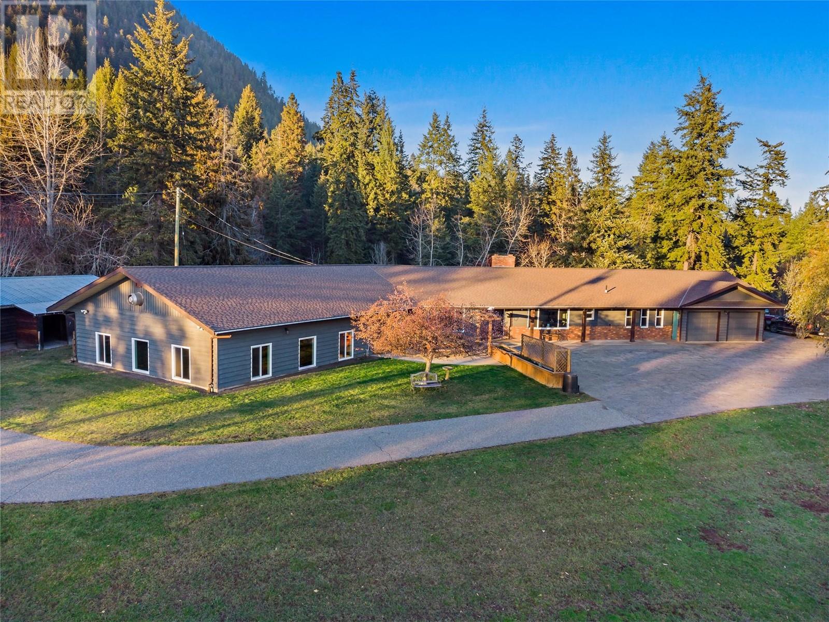43 Granby Avenue
Penticton, British Columbia V2A2Y6
| Bathroom Total | 2 |
| Bedrooms Total | 4 |
| Half Bathrooms Total | 0 |
| Year Built | 1962 |
| Cooling Type | Central air conditioning |
| Flooring Type | Hardwood, Mixed Flooring |
| Heating Type | Forced air, See remarks |
| Stories Total | 2 |
| Storage | Basement | 7'4'' x 8'4'' |
| Storage | Basement | 6'4'' x 2'5'' |
| Recreation room | Basement | 24'2'' x 12'10'' |
| Bedroom | Basement | 10'9'' x 10'10'' |
| Laundry room | Basement | 9' x 10'2'' |
| Bedroom | Basement | 7'11'' x 12'8'' |
| 3pc Ensuite bath | Basement | 7'2'' x 6' |
| Bedroom | Main level | 11'2'' x 11'11'' |
| Dining room | Main level | 8'5'' x 12'2'' |
| 4pc Bathroom | Main level | 7'8'' x 6'7'' |
| Primary Bedroom | Main level | 12'4'' x 10'10'' |
| Living room | Main level | 17'10'' x 13' |
| Kitchen | Main level | 9'4'' x 11'9'' |
YOU MIGHT ALSO LIKE THESE LISTINGS
Previous
Next




