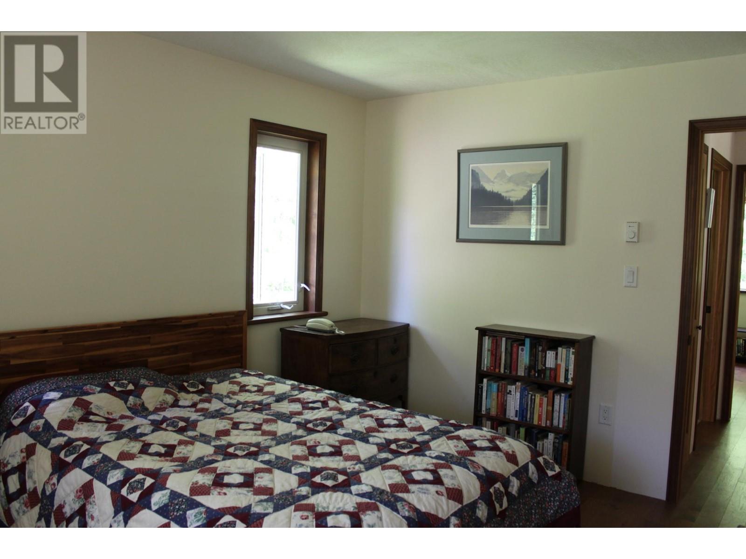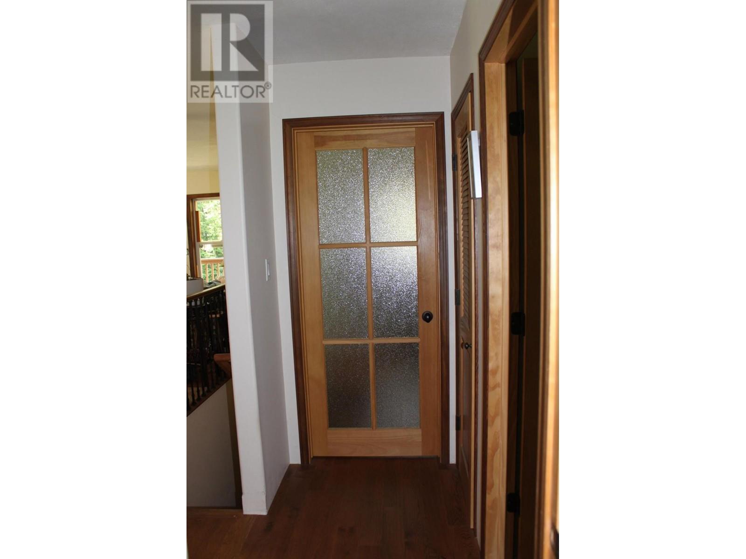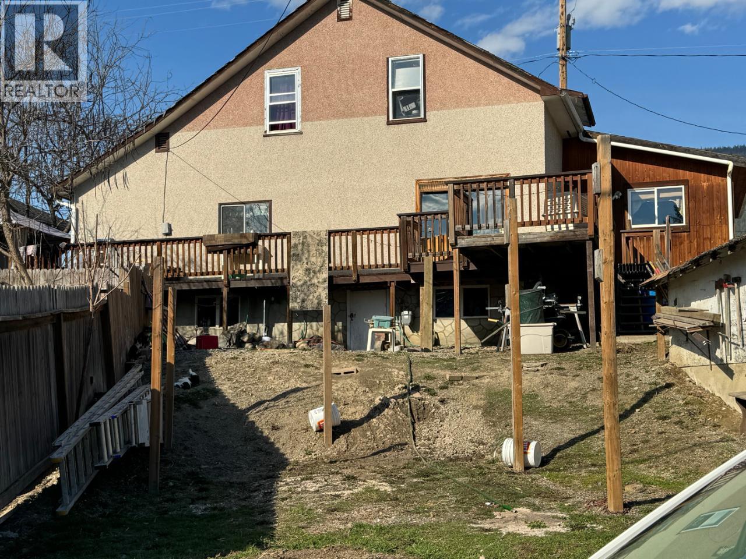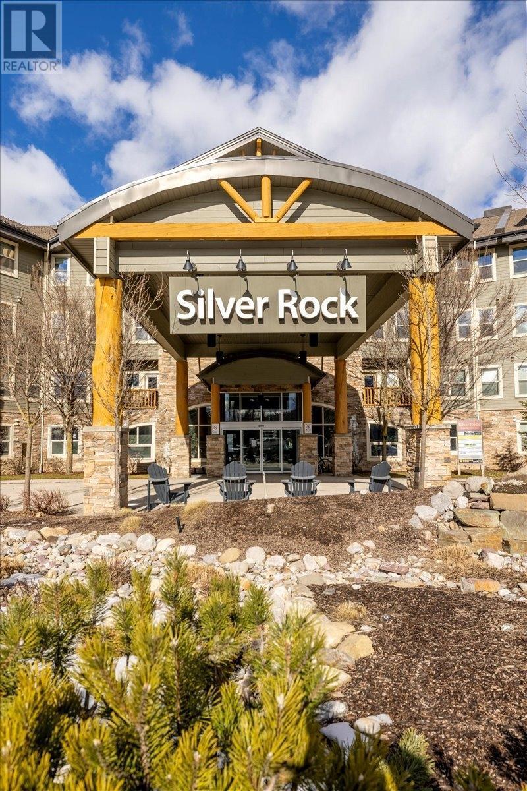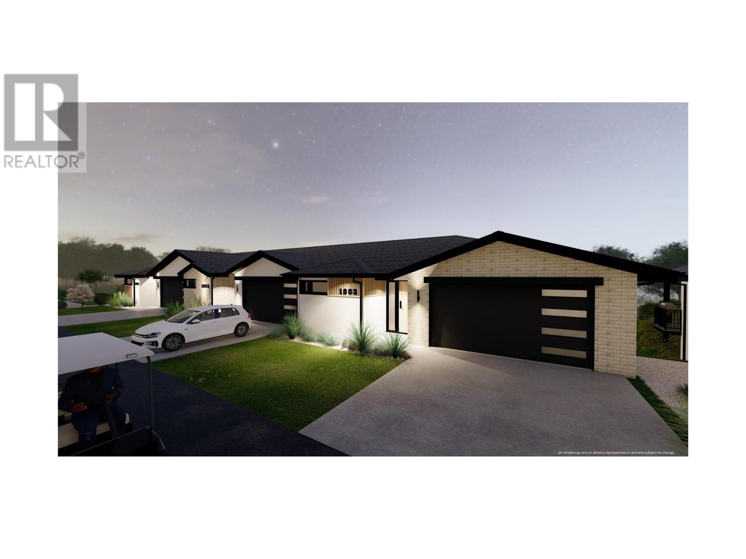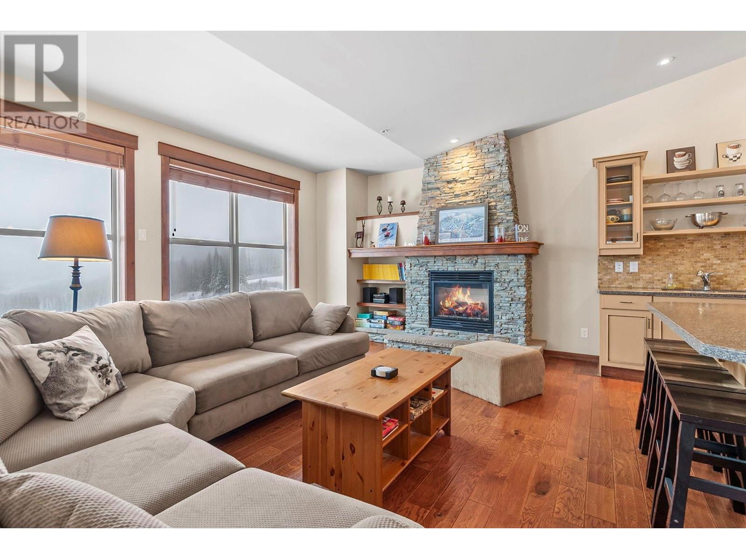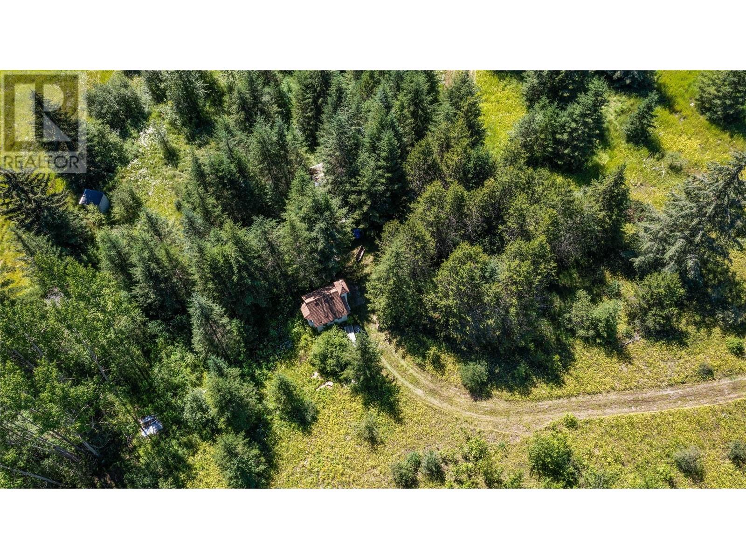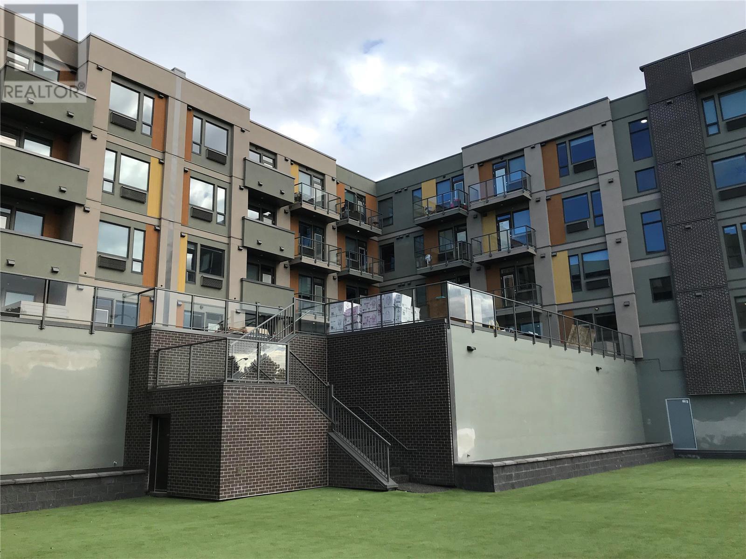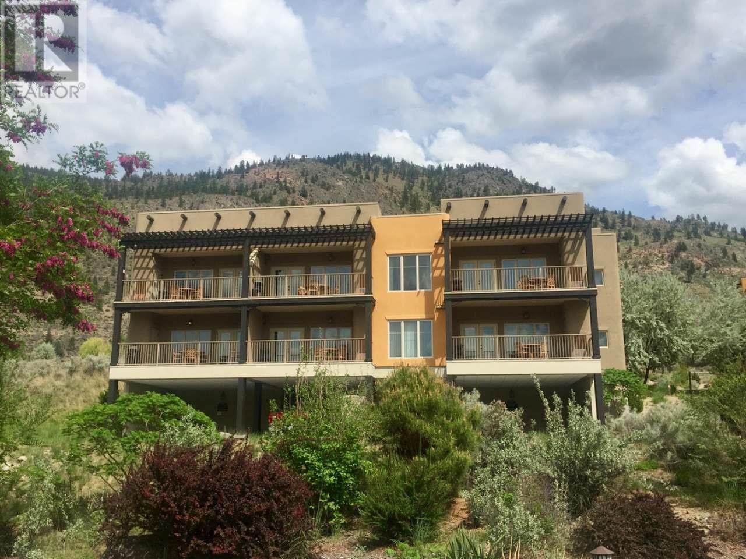4515 6 Highway
Hills, British Columbia V0G1S1
| Bathroom Total | 1 |
| Bedrooms Total | 2 |
| Half Bathrooms Total | 0 |
| Year Built | 2012 |
| Flooring Type | Heavy loading, Tile |
| Heating Type | Baseboard heaters, Stove |
| Heating Fuel | Wood |
| Laundry room | Basement | 11'10'' x 7'6'' |
| Other | Basement | 10'8'' x 22'0'' |
| Other | Basement | 25'0'' x 12'7'' |
| Bedroom | Main level | 13'0'' x 10'9'' |
| Kitchen | Main level | 13'0'' x 13'0'' |
| Living room | Main level | 14'10'' x 12'10'' |
| Bedroom | Main level | 10'0'' x 10'0'' |
| 4pc Bathroom | Main level | Measurements not available |
YOU MIGHT ALSO LIKE THESE LISTINGS
Previous
Next










