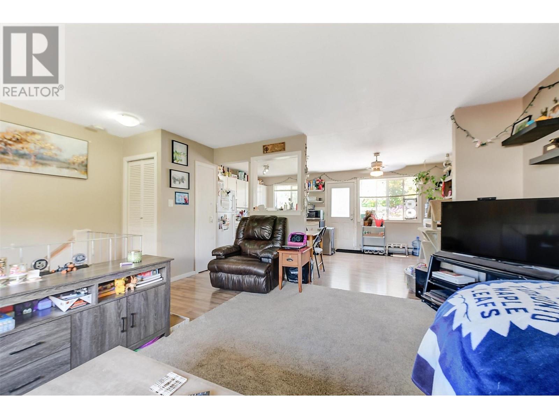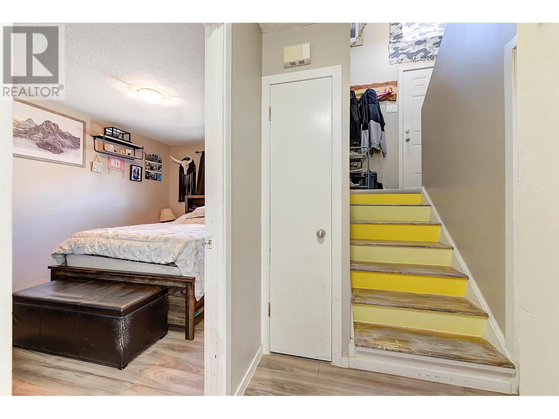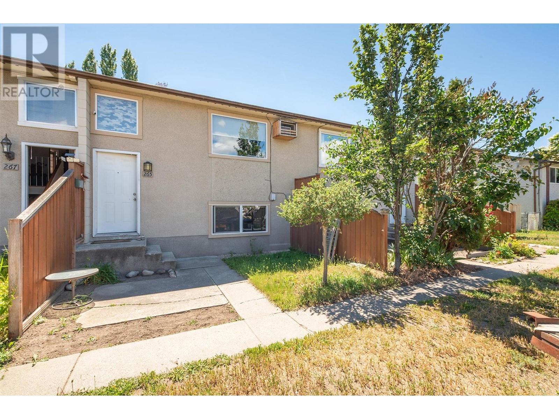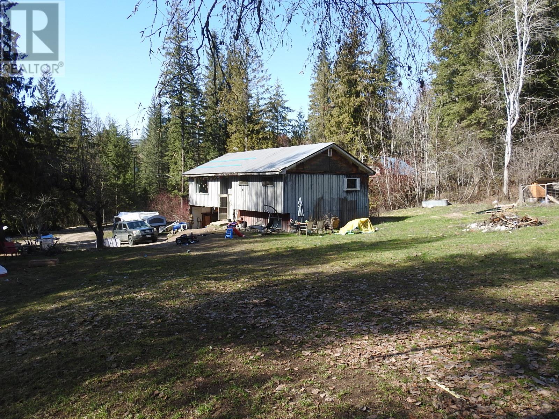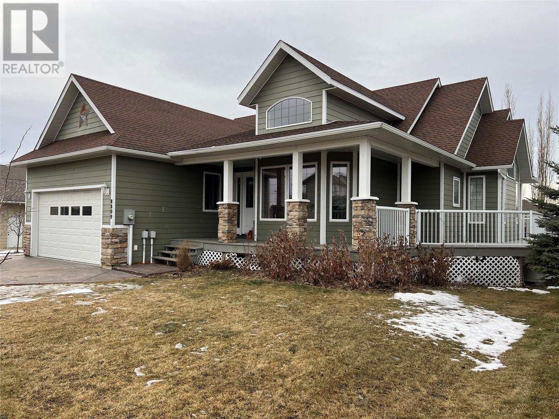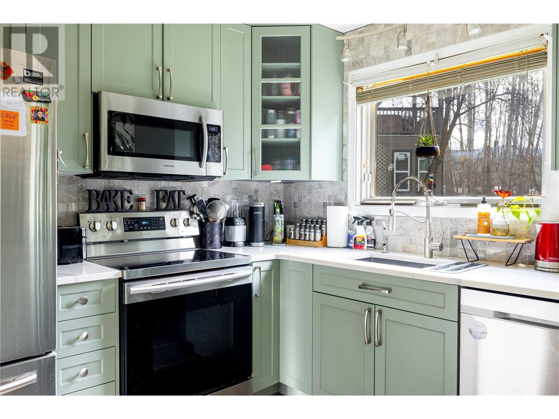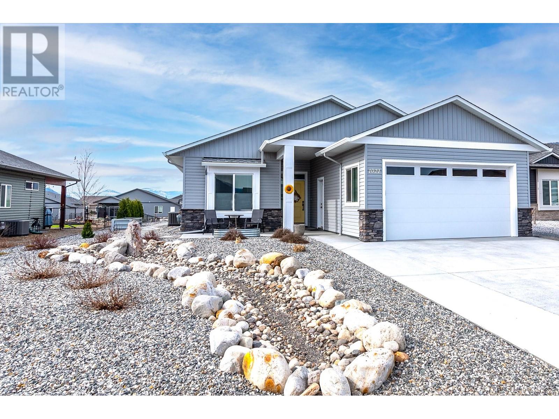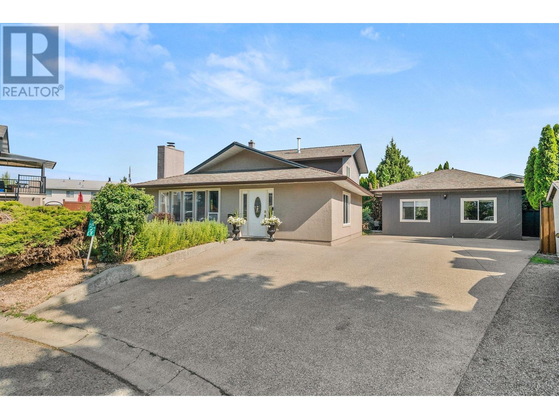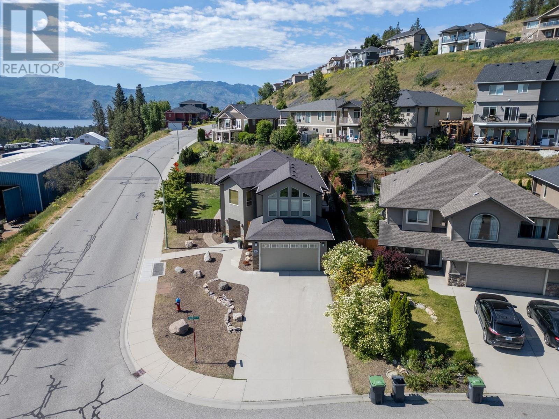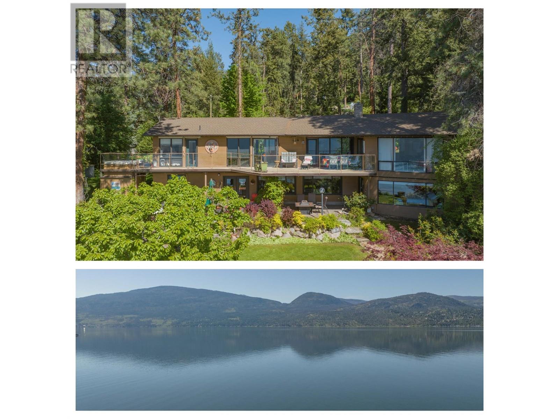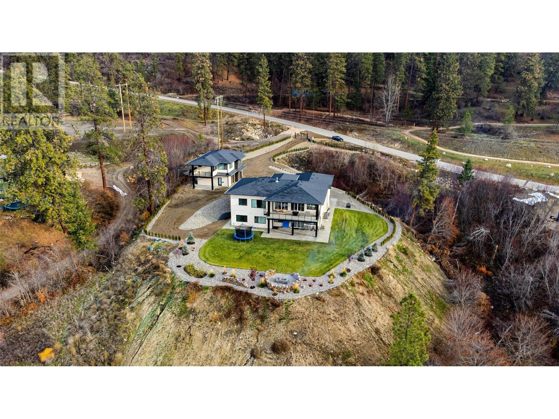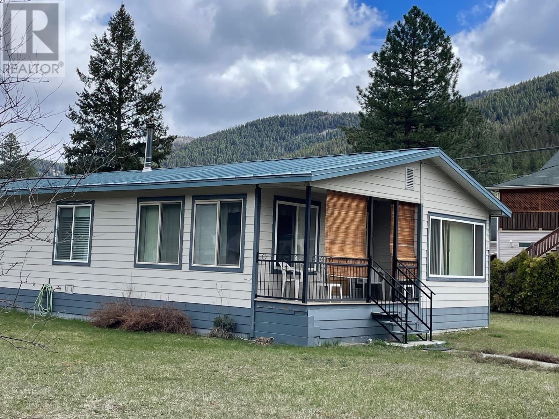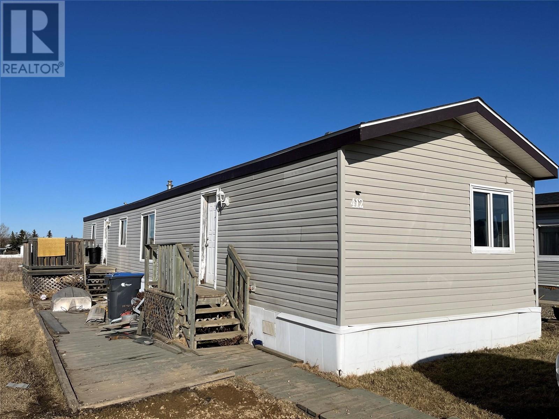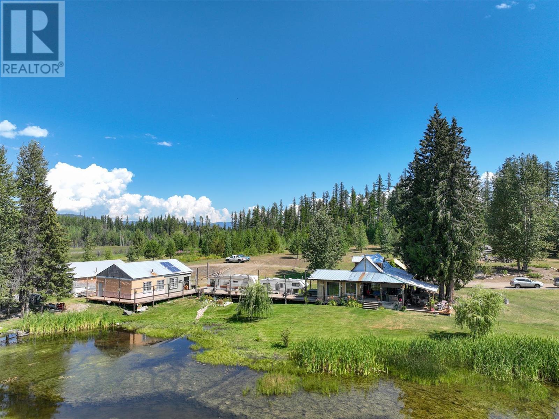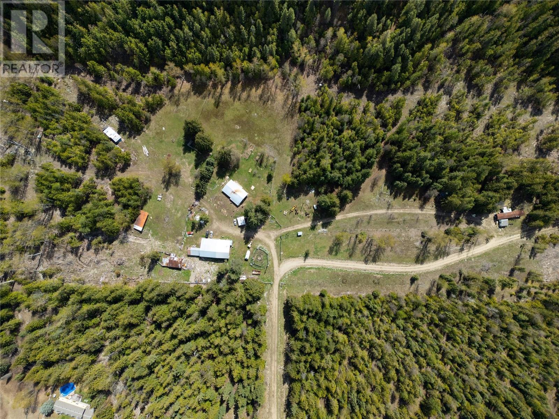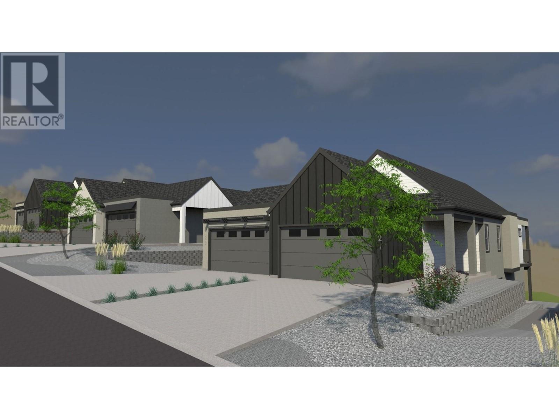265 Fir Court
Kelowna, British Columbia V1X2B8
| Bathroom Total | 1 |
| Bedrooms Total | 2 |
| Half Bathrooms Total | 0 |
| Year Built | 2005 |
| Cooling Type | Wall unit |
| Flooring Type | Carpeted, Laminate, Tile, Vinyl |
| Heating Type | Baseboard heaters |
| Heating Fuel | Electric |
| Stories Total | 2 |
| Primary Bedroom | Basement | 9'5'' x 13'3'' |
| Laundry room | Lower level | 8'6'' x 7'2'' |
| 4pc Bathroom | Lower level | 4'11'' x 7'3'' |
| Bedroom | Lower level | 9'5'' x 10'11'' |
| Kitchen | Main level | 7'6'' x 11'2'' |
| Dining room | Main level | 10'9'' x 11'4'' |
| Living room | Main level | 18'3'' x 16'1'' |
YOU MIGHT ALSO LIKE THESE LISTINGS
Previous
Next






