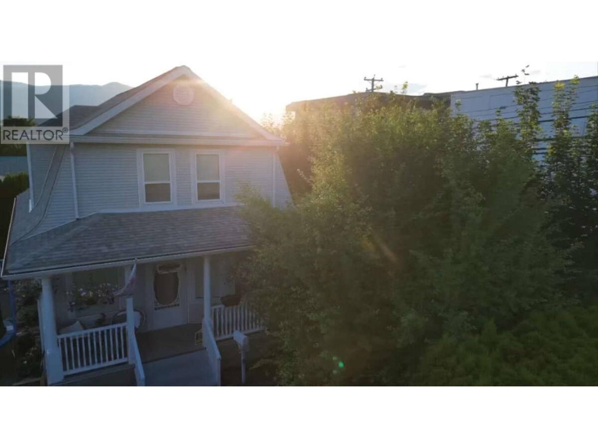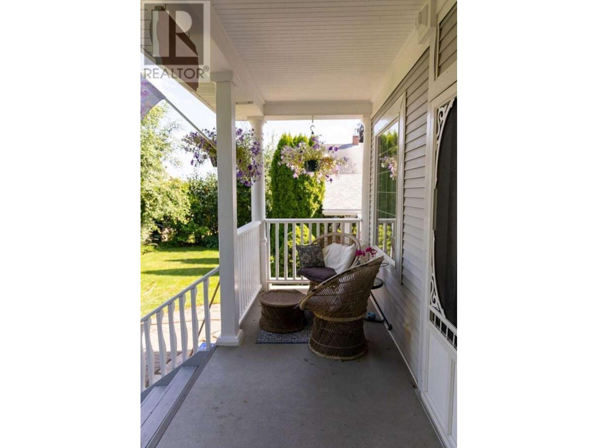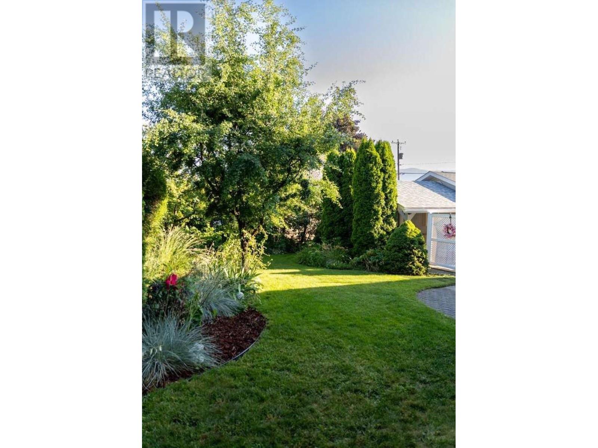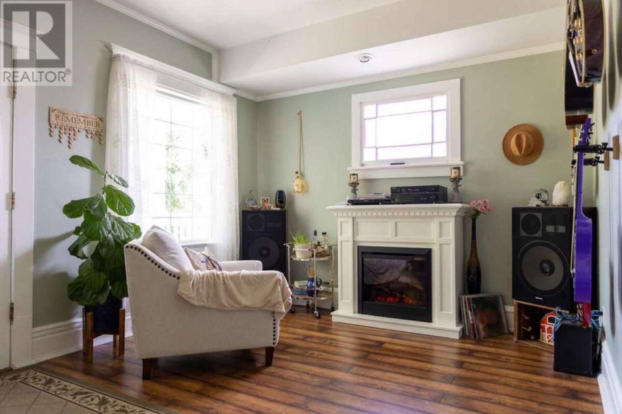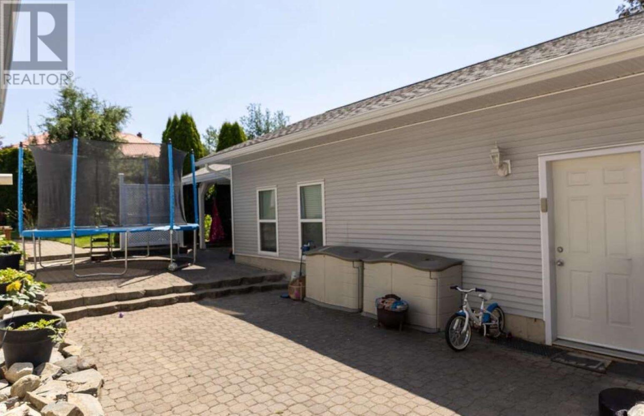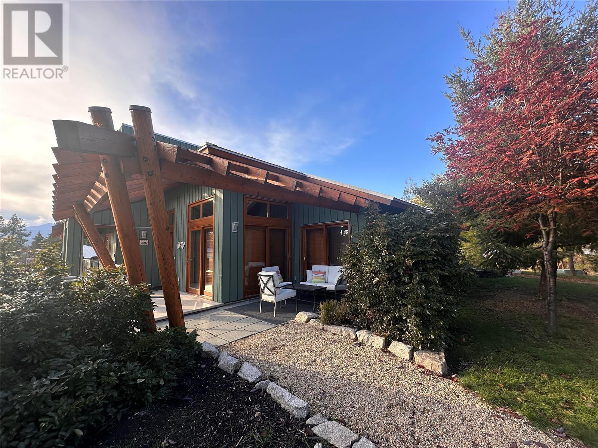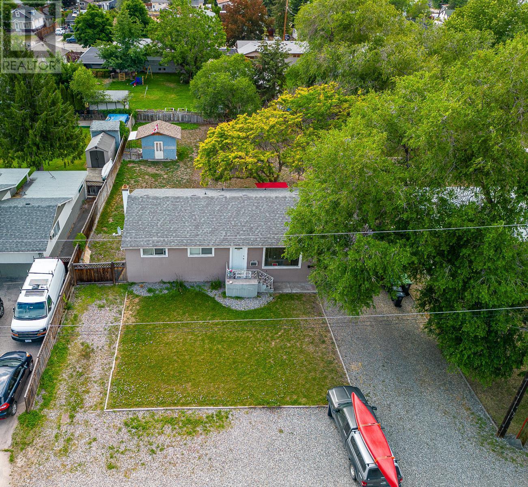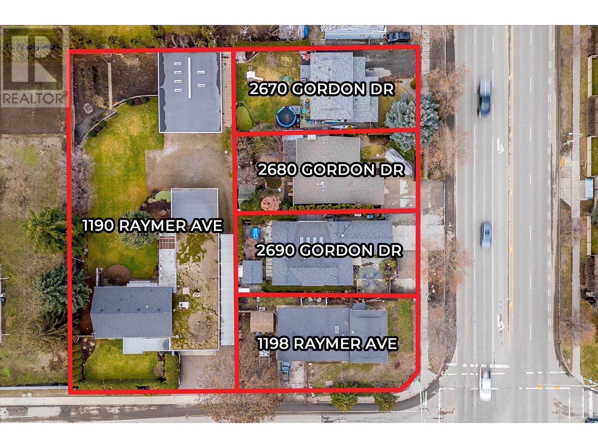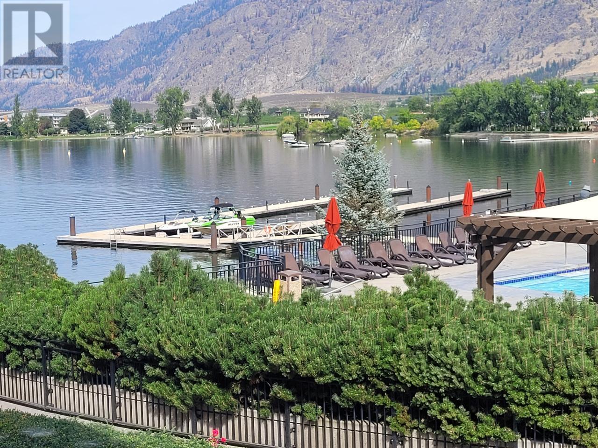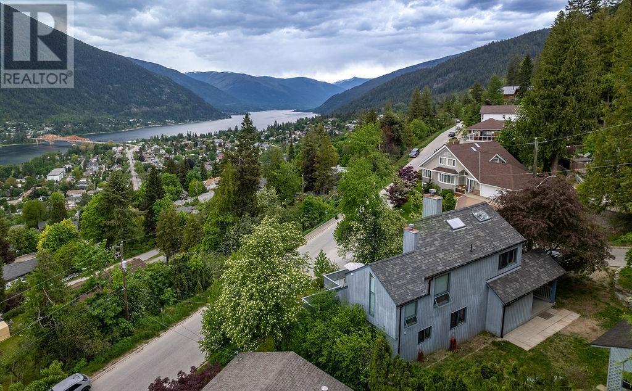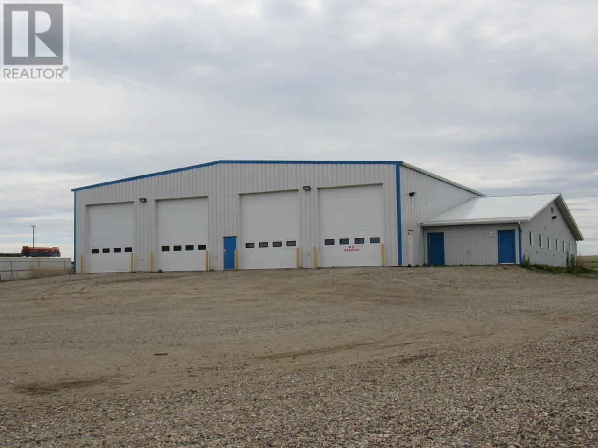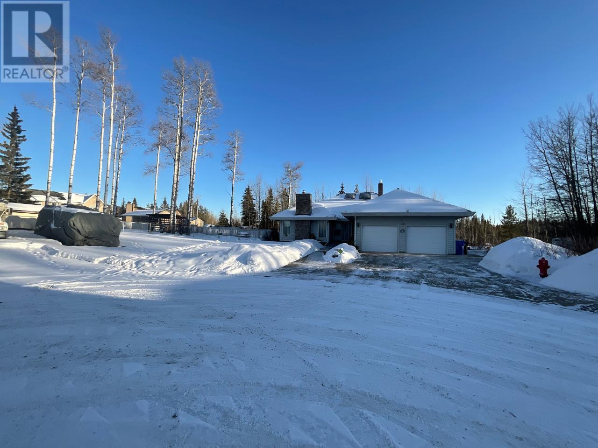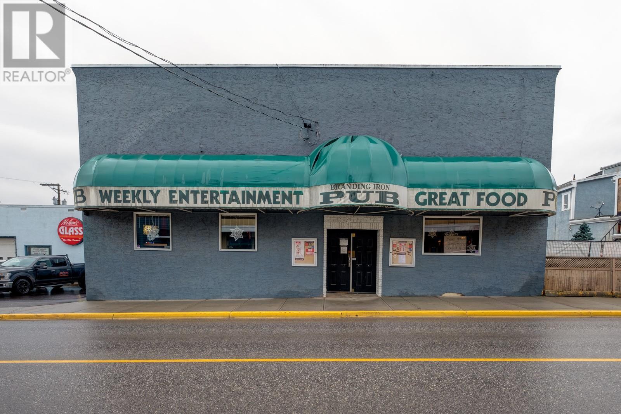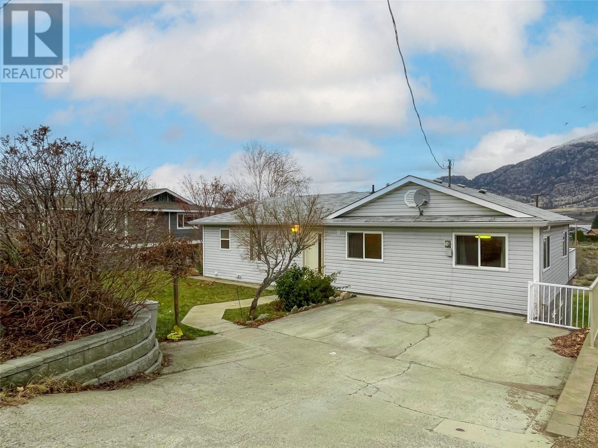239 10TH N Avenue
Creston, British Columbia V0B1G0
| Bathroom Total | 5 |
| Bedrooms Total | 4 |
| Half Bathrooms Total | 2 |
| Year Built | 1907 |
| Cooling Type | Central air conditioning |
| Flooring Type | Laminate, Mixed Flooring, Tile, Vinyl |
| Heating Type | No heat |
| 2pc Ensuite bath | Second level | Measurements not available |
| Bedroom | Second level | 15'2'' x 11'1'' |
| Primary Bedroom | Second level | 16'3'' x 10'3'' |
| Bedroom | Second level | 11'6'' x 9'0'' |
| Media | Second level | 16'3'' x 10'3'' |
| Kitchen | Second level | 12'0'' x 9'0'' |
| 4pc Bathroom | Second level | Measurements not available |
| 4pc Bathroom | Second level | Measurements not available |
| Sunroom | Basement | 11'7'' x 13'3'' |
| Bedroom | Basement | 16'6'' x 12'6'' |
| Other | Basement | 16'6'' x 12'6'' |
| Den | Basement | 12'9'' x 9'4'' |
| Loft | Basement | 24'10'' x 12'11'' |
| Kitchen | Basement | 12'9'' x 18'10'' |
| Laundry room | Basement | 8'7'' x 12'2'' |
| 2pc Bathroom | Basement | Measurements not available |
| 4pc Ensuite bath | Main level | Measurements not available |
| Foyer | Main level | 11'9'' x 11'9'' |
| Games room | Main level | 15'2'' x 11'1'' |
| Loft | Main level | 11'6'' x 10'2'' |
| Loft | Main level | 12'10'' x 12'9'' |
| Kitchen | Main level | 16'0'' x 11'0'' |
| Laundry room | Main level | 12'7'' x 11'9'' |
YOU MIGHT ALSO LIKE THESE LISTINGS
Previous
Next
