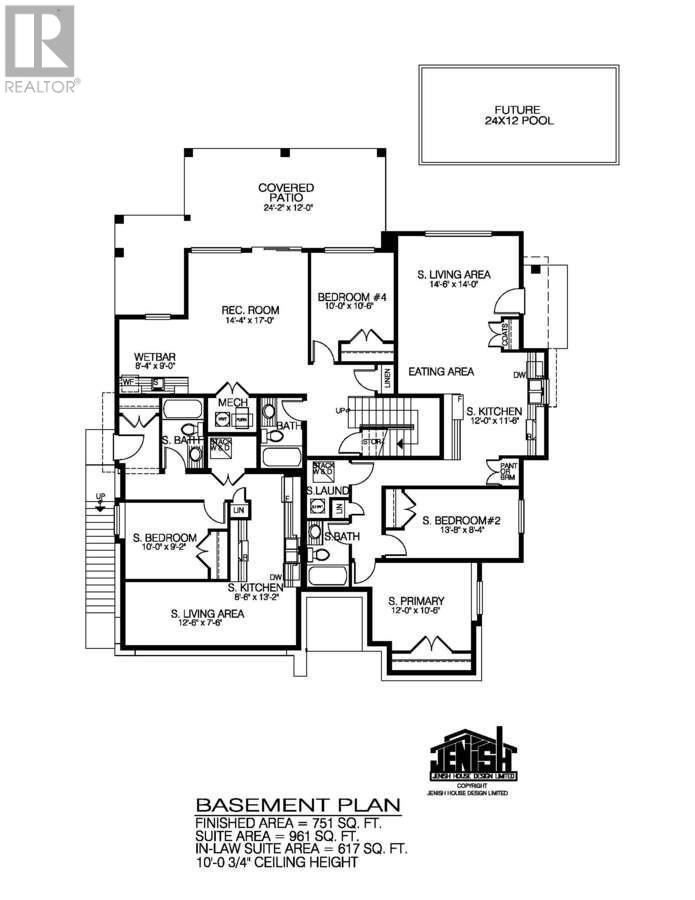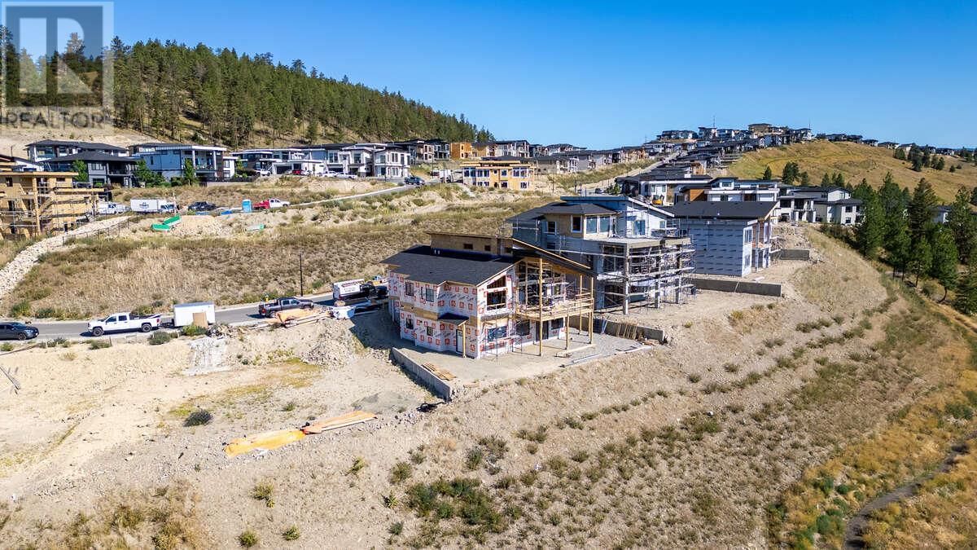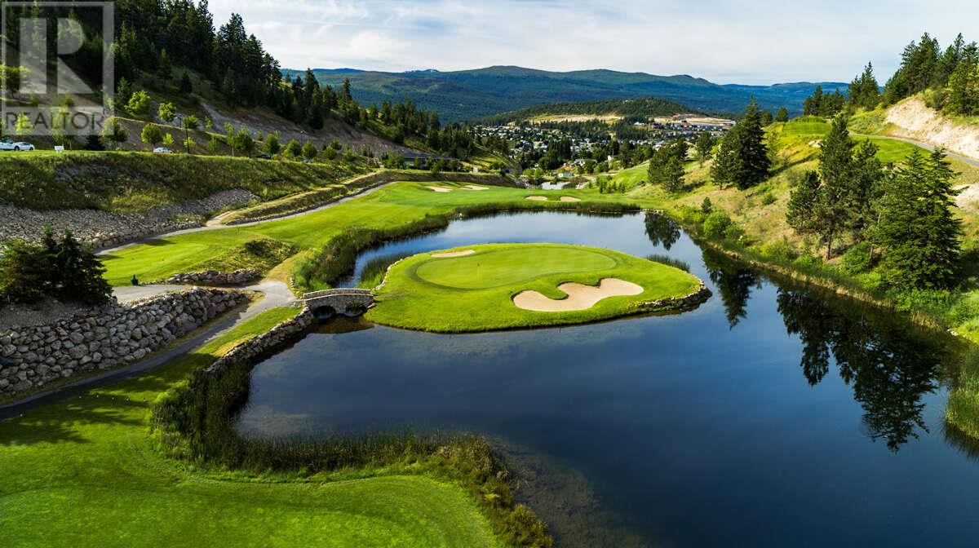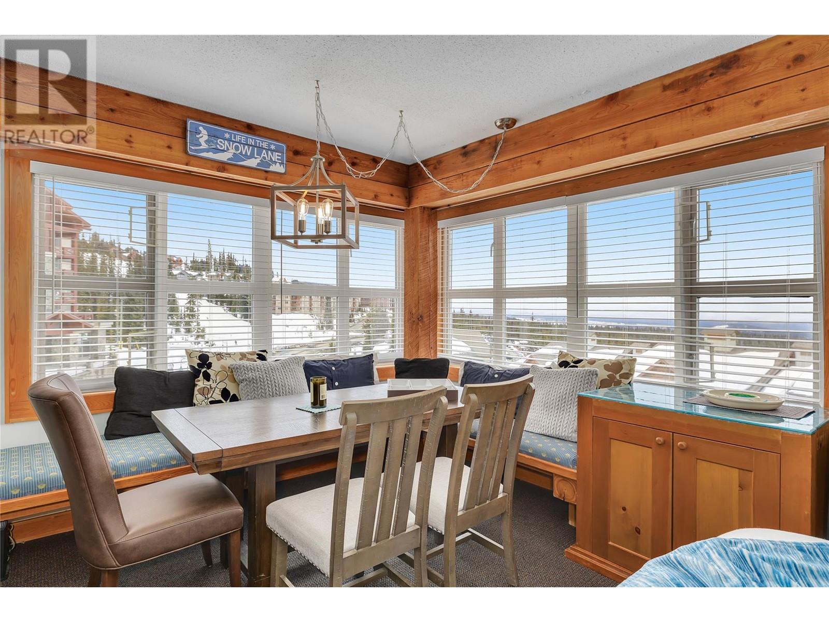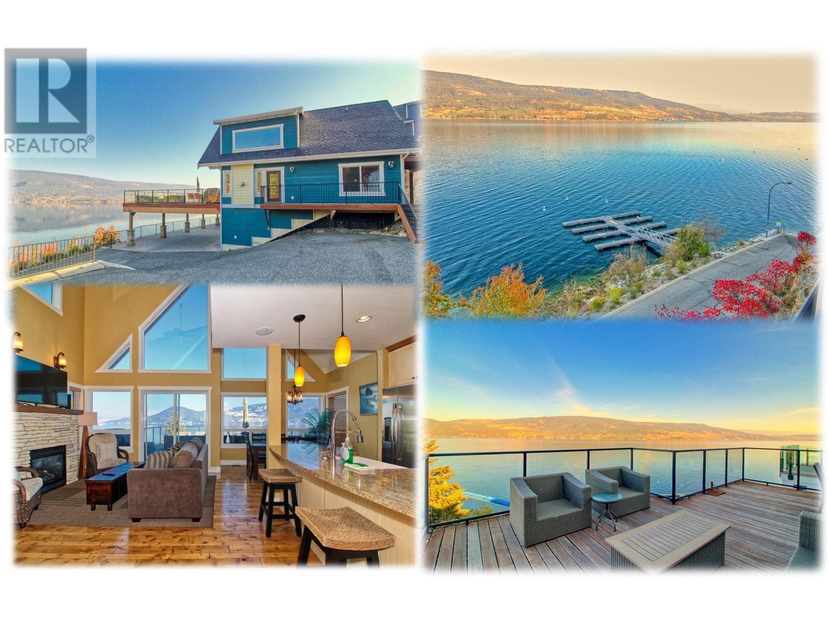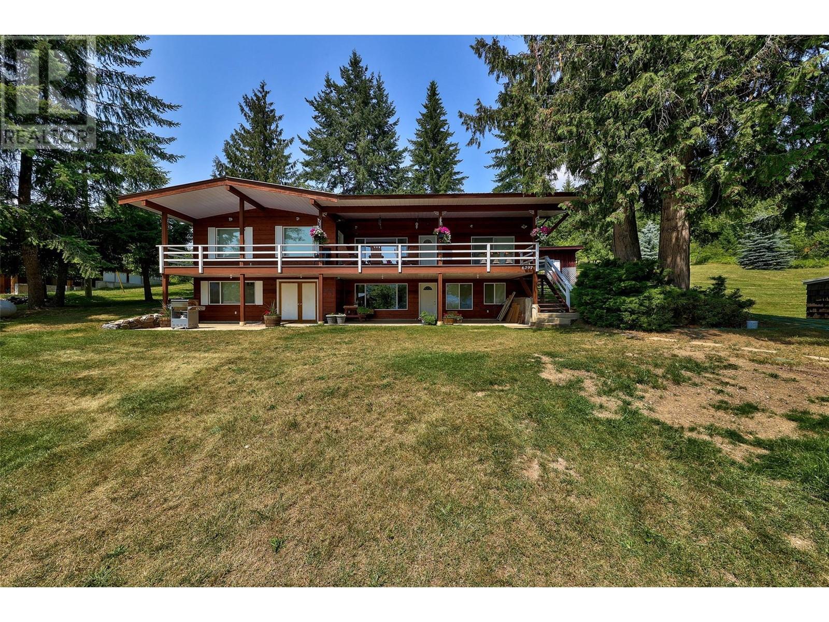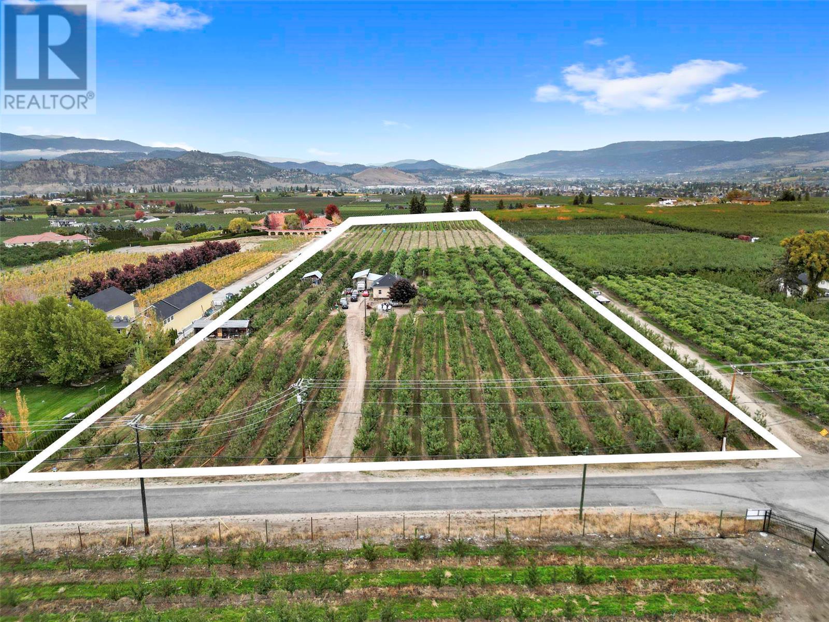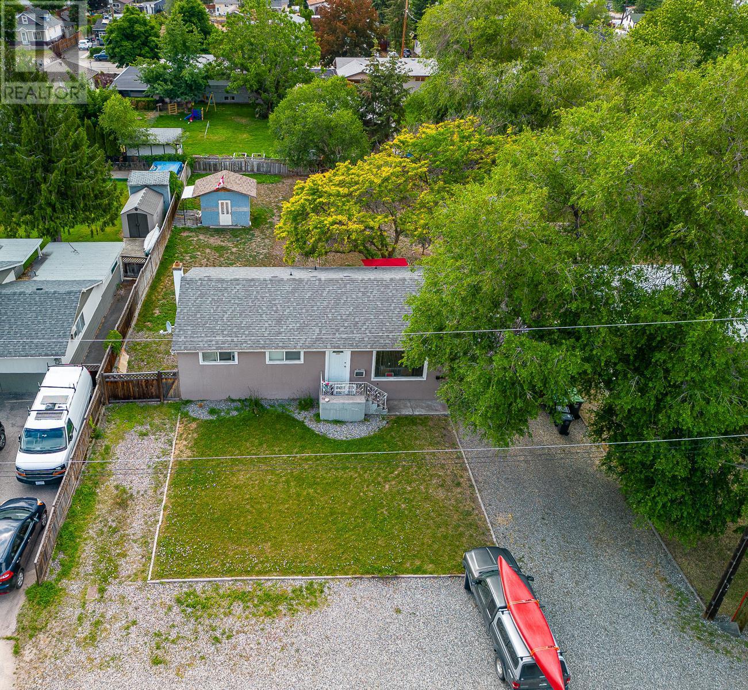1059 Carnoustie Drive
Kelowna, British Columbia V1P0A3
| Bathroom Total | 5 |
| Bedrooms Total | 7 |
| Half Bathrooms Total | 0 |
| Year Built | 2024 |
| Cooling Type | Central air conditioning, Heat Pump |
| Heating Type | Forced air, Heat Pump, See remarks |
| Stories Total | 2 |
| 3pc Ensuite bath | Basement | 5'0'' x 8'0'' |
| Bedroom | Basement | 10'0'' x 9'2'' |
| Living room | Basement | 12'6'' x 7'6'' |
| Kitchen | Basement | 8'6'' x 13'2'' |
| 3pc Ensuite bath | Lower level | 5'0'' x 8'0'' |
| Bedroom | Lower level | 13'8'' x 8'4'' |
| Bedroom | Lower level | 12'0'' x 10'6'' |
| Living room | Lower level | 14'6'' x 14'0'' |
| Kitchen | Lower level | 12'0'' x 11'6'' |
| 3pc Bathroom | Main level | 8'4'' x 9'0'' |
| Recreation room | Main level | 14'4'' x 17'0'' |
| Bedroom | Main level | 10'0'' x 10'6'' |
| Foyer | Main level | 6'8'' x 17'6'' |
| 3pc Bathroom | Main level | 5'0'' x 9'5'' |
| 5pc Ensuite bath | Main level | 14'0'' x 13'6'' |
| Bedroom | Main level | 11'0'' x 11'6'' |
| Bedroom | Main level | 10'6'' x 12'0'' |
| Primary Bedroom | Main level | 14'6'' x 13'8'' |
| Laundry room | Main level | 8'0'' x 9'0'' |
| Pantry | Main level | 8'0'' x 9'0'' |
| Dining room | Main level | 10'0'' x 10'6'' |
| Great room | Main level | 14'8'' x 17'2'' |
| Kitchen | Main level | 14'2'' x 12'0'' |
YOU MIGHT ALSO LIKE THESE LISTINGS
Previous
Next






