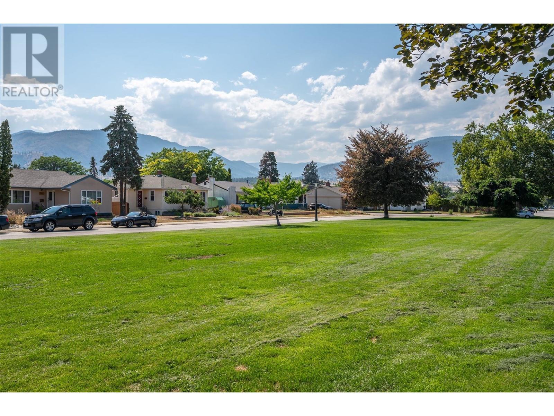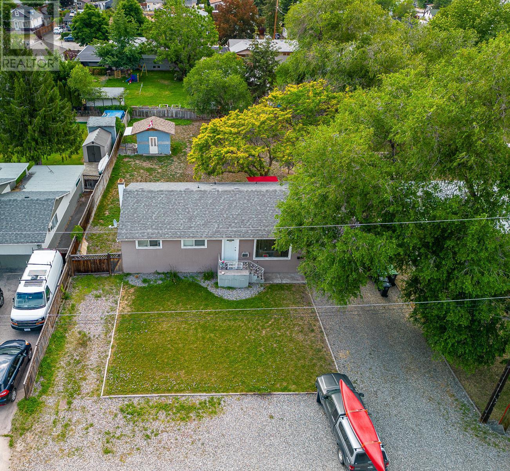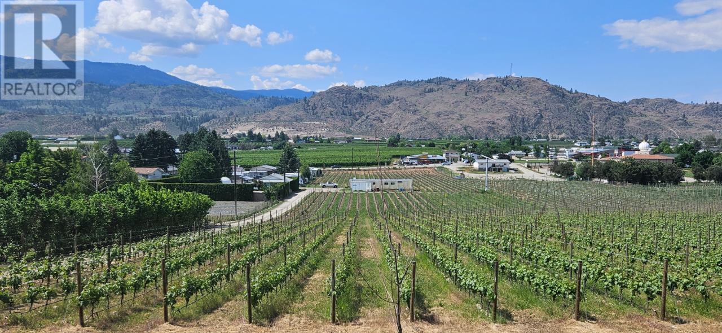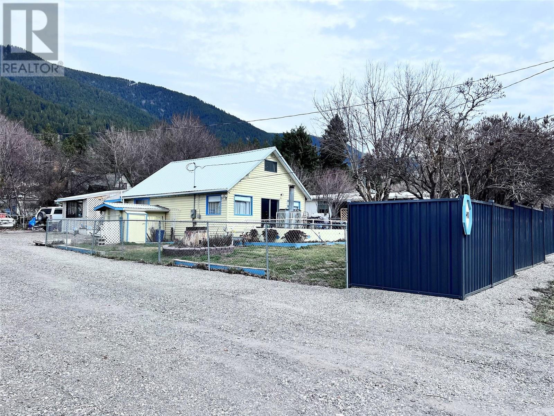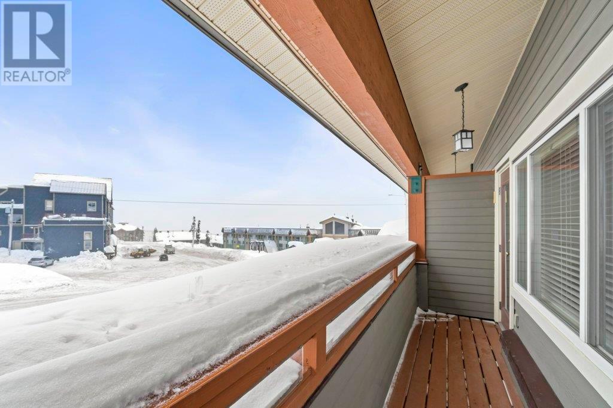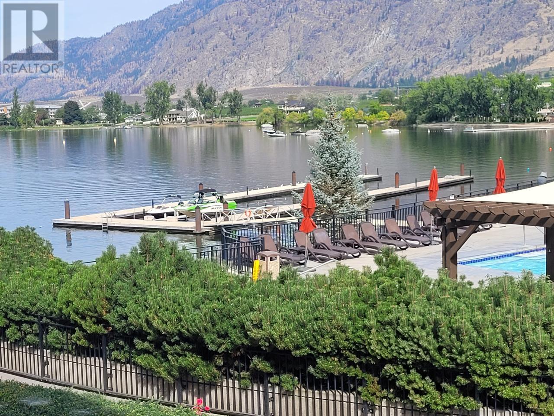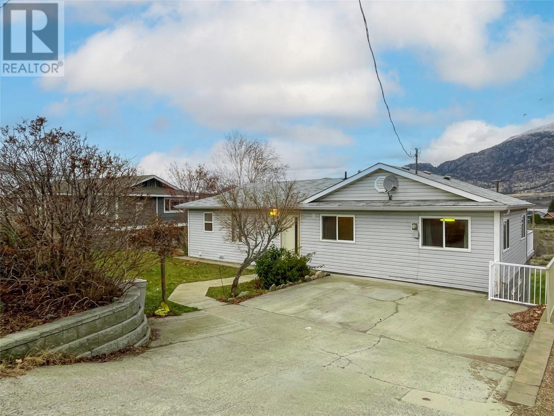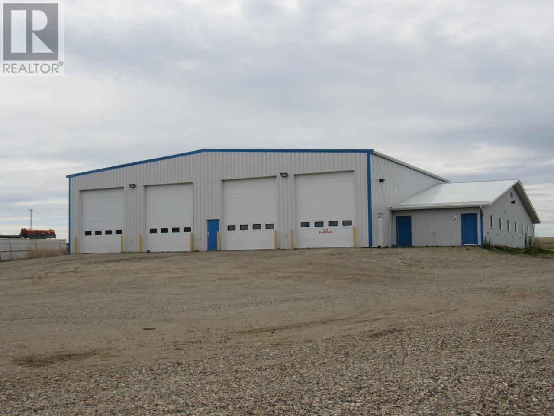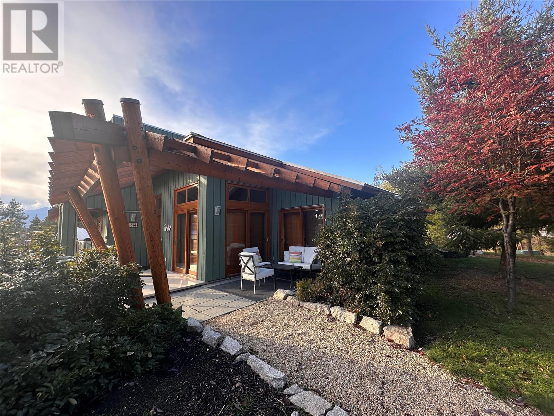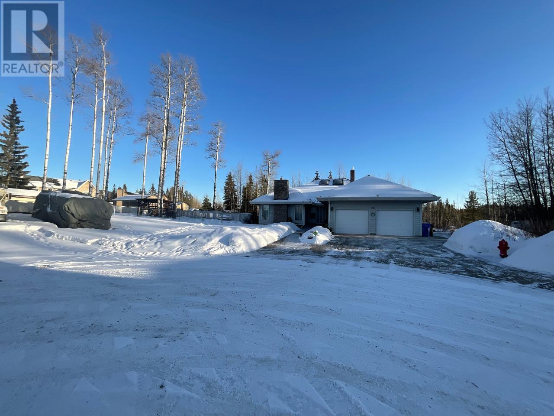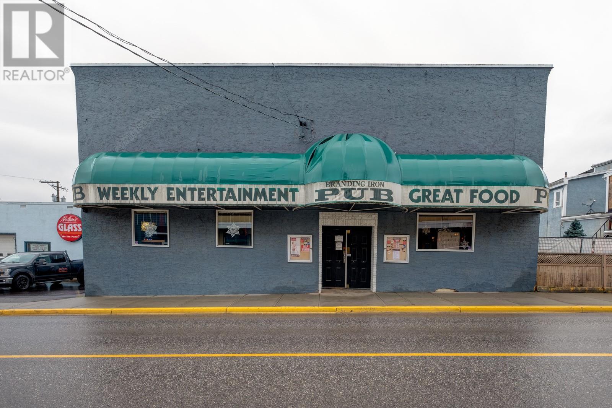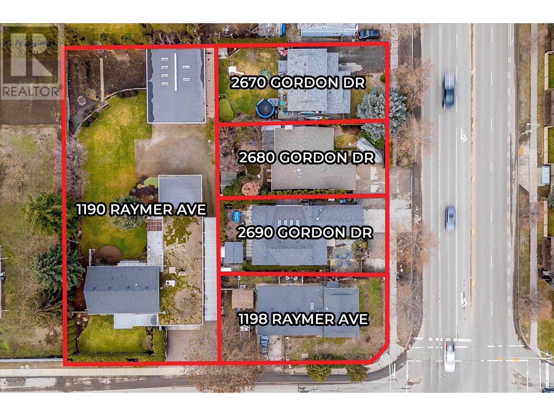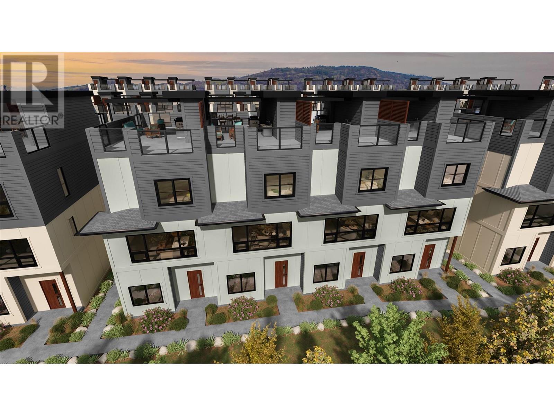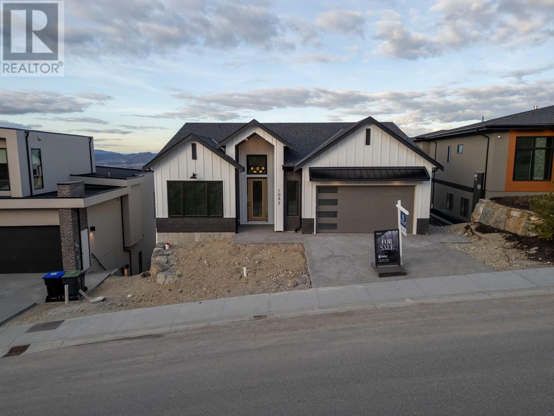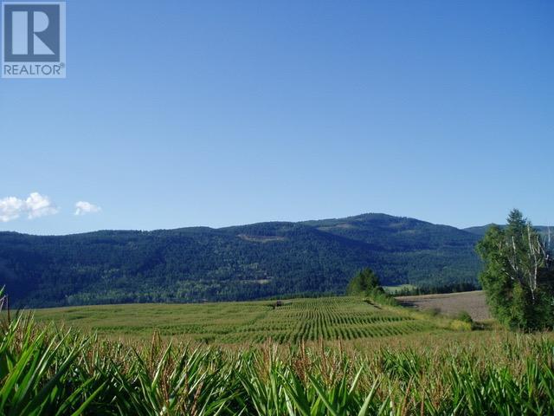225 Windsor Avenue
Penticton, British Columbia V2A2K3
| Bathroom Total | 2 |
| Bedrooms Total | 5 |
| Half Bathrooms Total | 1 |
| Year Built | 1948 |
| Cooling Type | Heat Pump |
| Flooring Type | Hardwood, Tile |
| Heating Type | Forced air, See remarks |
| Stories Total | 1 |
| Other | Basement | 6'6'' x 8' |
| Utility room | Basement | 11'1'' x 5'8'' |
| Recreation room | Basement | 11'10'' x 31'3'' |
| Kitchen | Basement | 10'3'' x 15'11'' |
| Bedroom | Basement | 10'11'' x 8'10'' |
| Bedroom | Basement | 8'10'' x 16'1'' |
| 3pc Bathroom | Basement | Measurements not available |
| Other | Main level | 19'4'' x 24'3'' |
| Primary Bedroom | Main level | 13'6'' x 13'10'' |
| Living room | Main level | 11'4'' x 21'6'' |
| Laundry room | Main level | 10'5'' x 8'4'' |
| Kitchen | Main level | 11'10'' x 12'2'' |
| Bedroom | Main level | 11'11'' x 8'8'' |
| Bedroom | Main level | 9'1'' x 10'6'' |
| 4pc Bathroom | Main level | 7' x 5'1'' |
YOU MIGHT ALSO LIKE THESE LISTINGS
Previous
Next



















