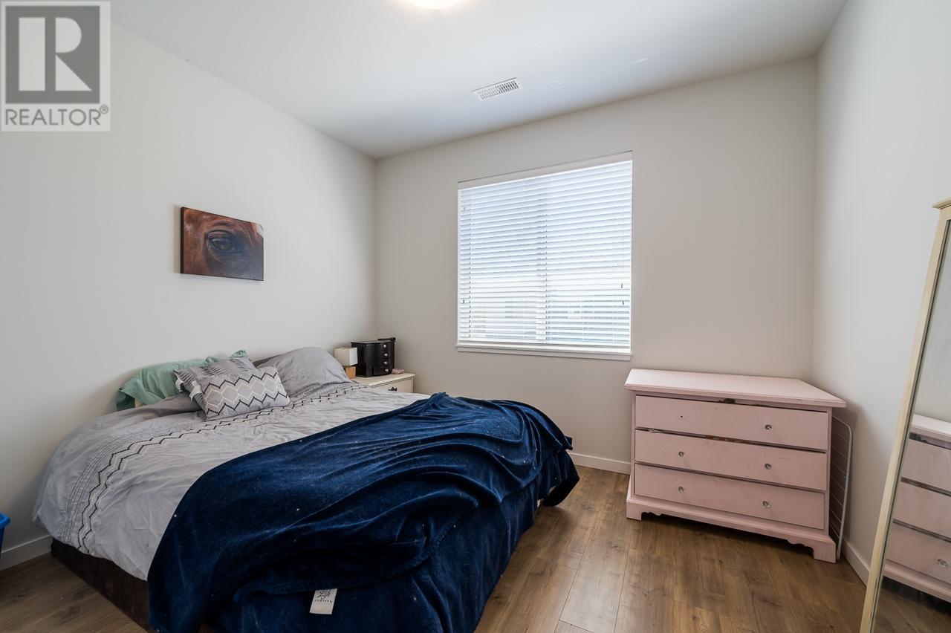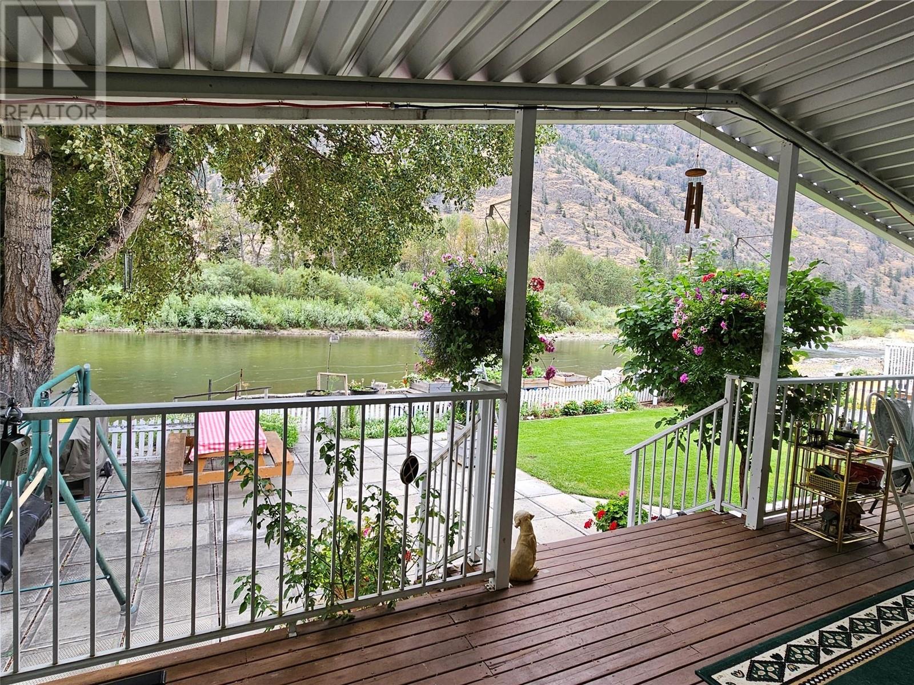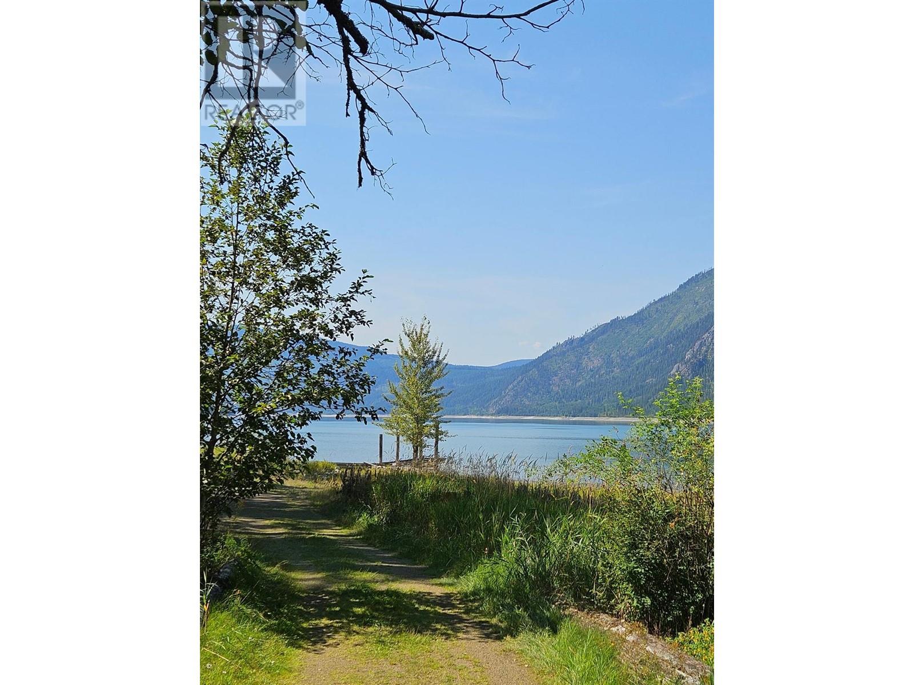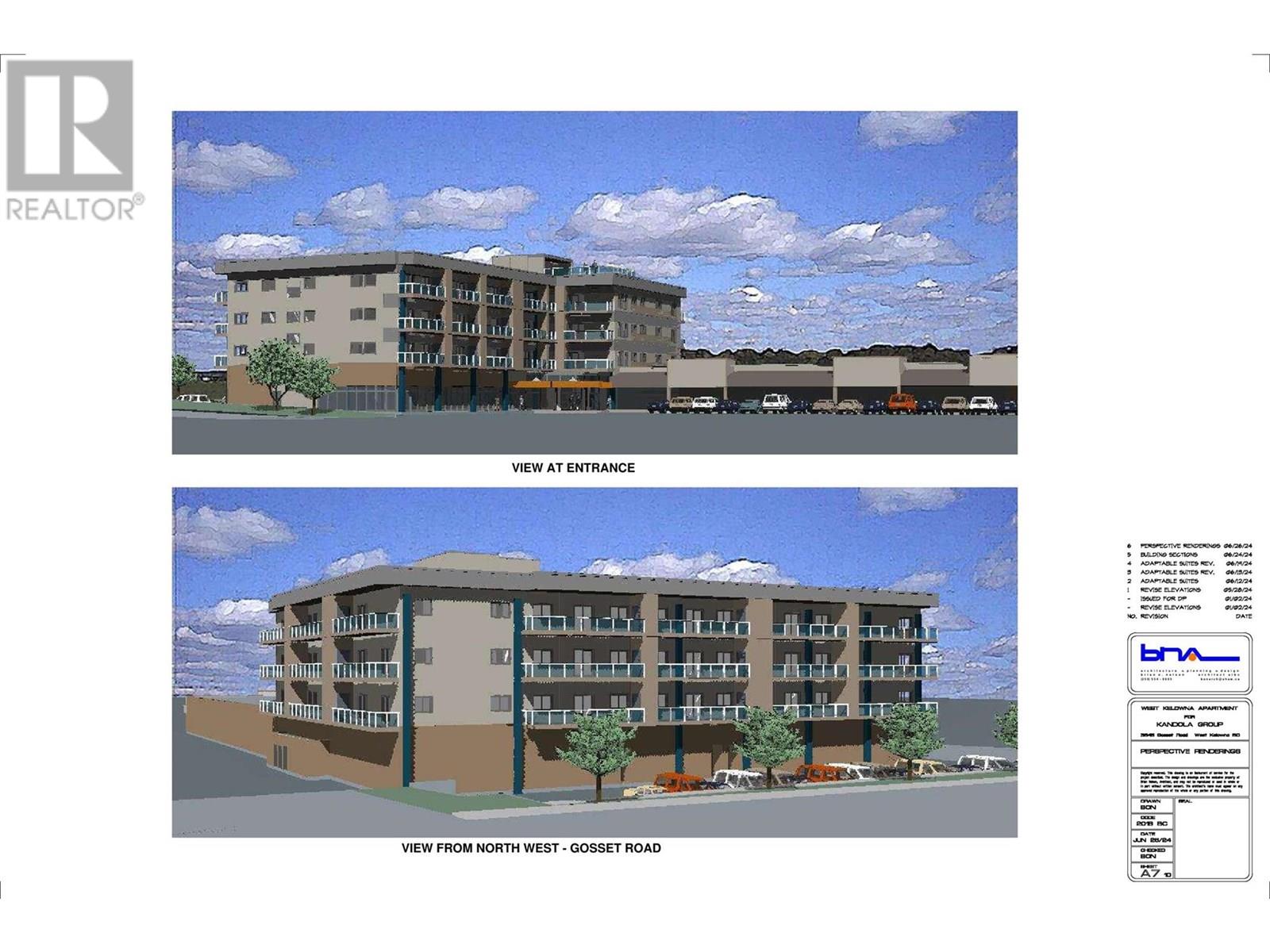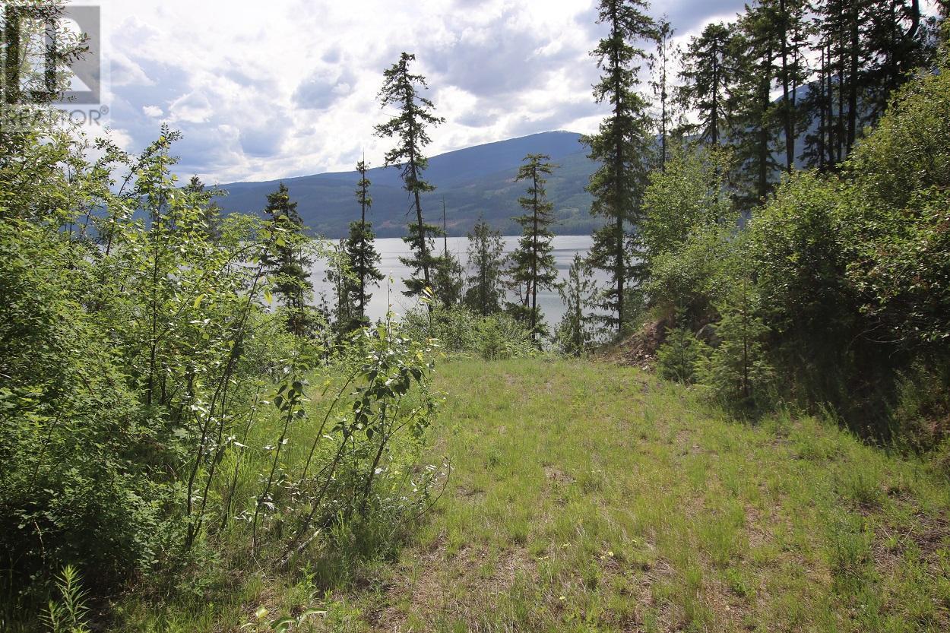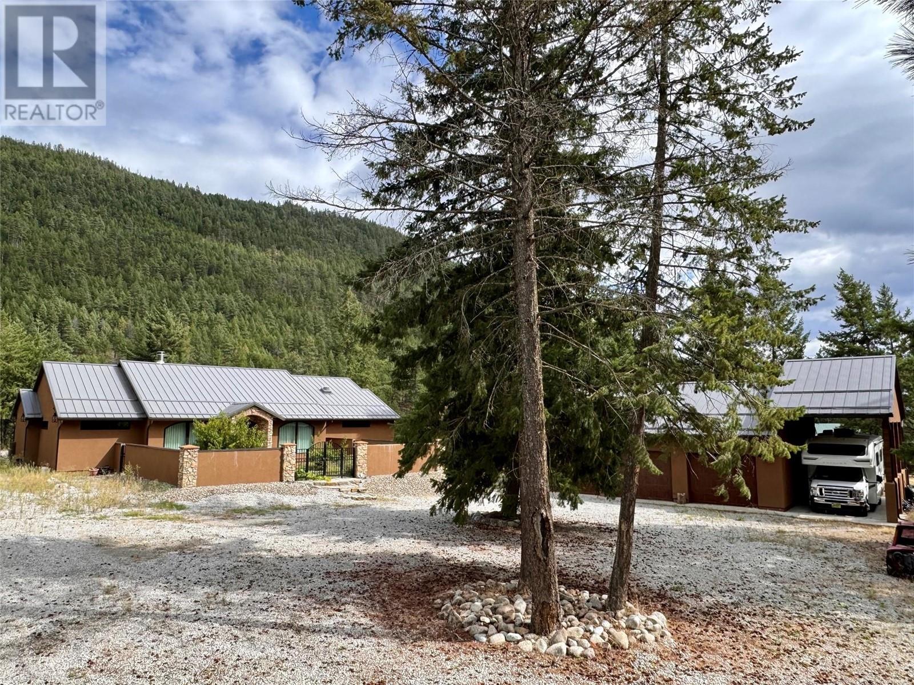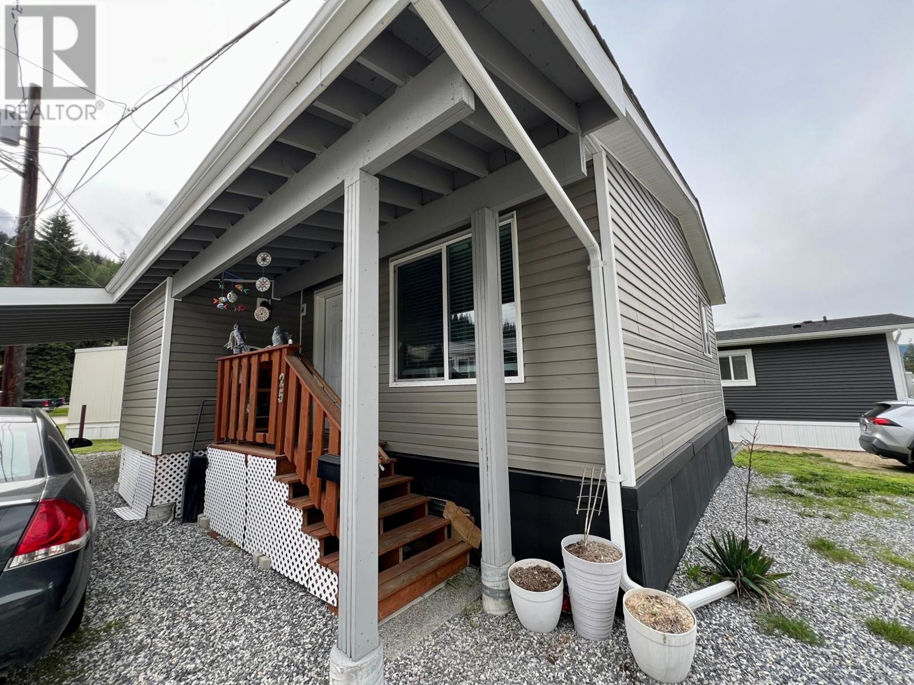2925 WESTSYDE Road Unit# 115
Kamloops, British Columbia V2B0J8
| Bathroom Total | 2 |
| Bedrooms Total | 2 |
| Half Bathrooms Total | 1 |
| Year Built | 2020 |
| Cooling Type | Central air conditioning |
| Flooring Type | Mixed Flooring |
| Heating Type | Heat Pump |
| 4pc Bathroom | Main level | Measurements not available |
| Kitchen | Main level | 14'9'' x 11'4'' |
| Bedroom | Main level | 10'6'' x 10'11'' |
| Bedroom | Main level | 14'1'' x 11'8'' |
| 3pc Ensuite bath | Main level | Measurements not available |
| Dining room | Main level | 9'0'' x 10'10'' |
| Living room | Main level | 15'2'' x 14'9'' |
YOU MIGHT ALSO LIKE THESE LISTINGS
Previous
Next











