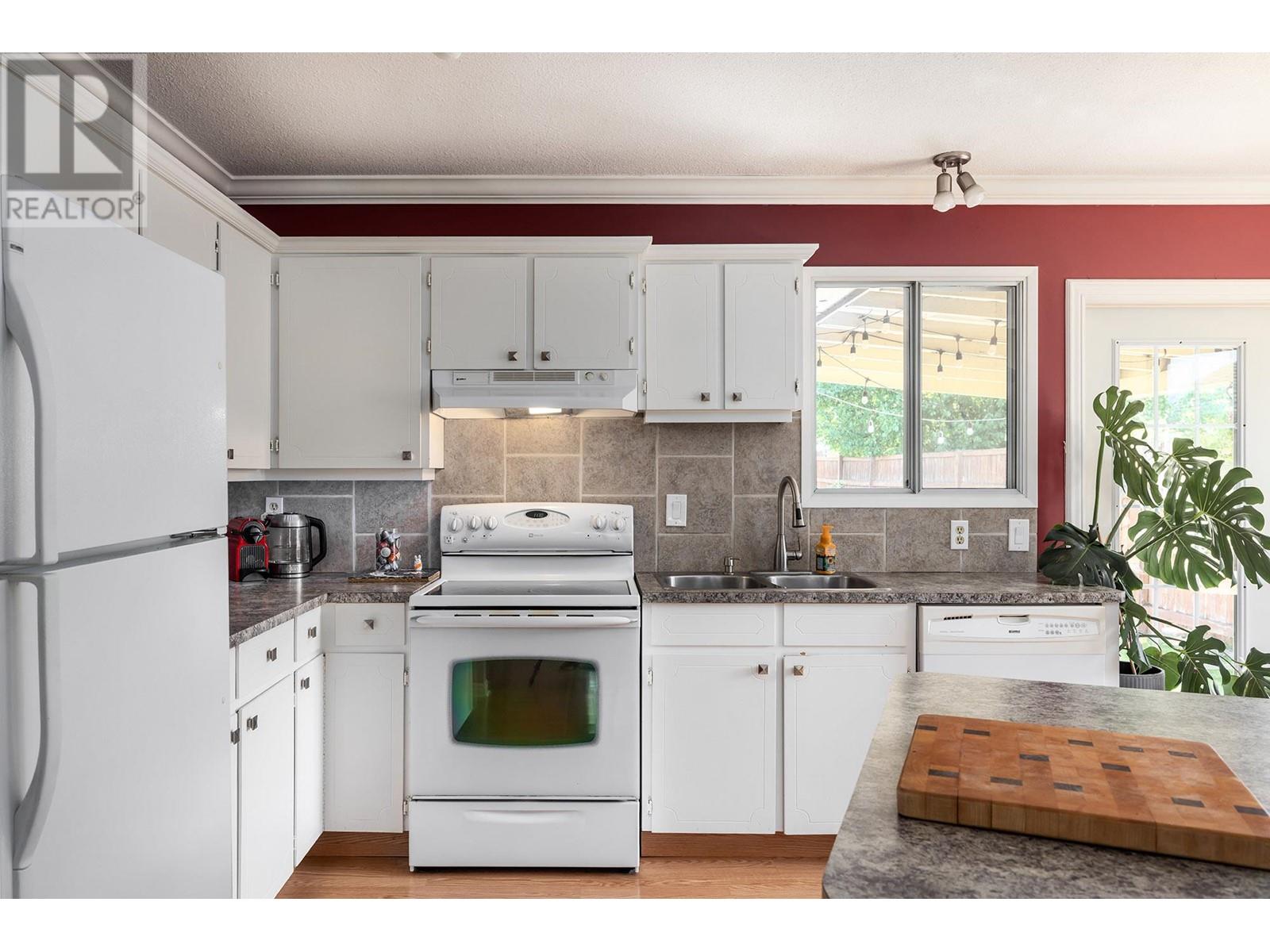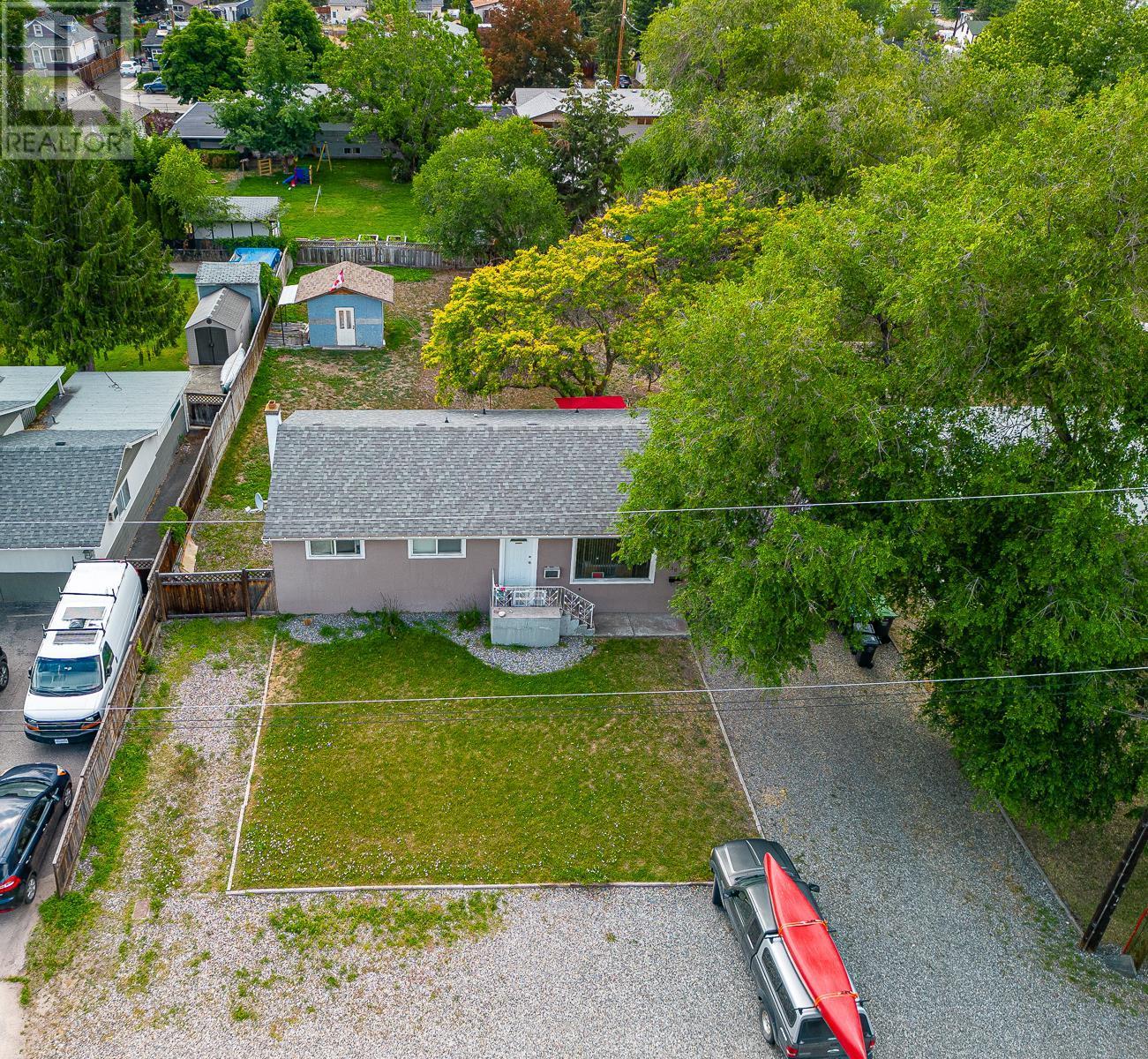405 Froelich Road
Kelowna, British Columbia V1X3M7
| Bathroom Total | 2 |
| Bedrooms Total | 3 |
| Half Bathrooms Total | 1 |
| Year Built | 1981 |
| Cooling Type | Central air conditioning |
| Flooring Type | Laminate, Tile |
| Heating Type | See remarks |
| Stories Total | 1 |
| Laundry room | Main level | 8' x 8' |
| Bedroom | Main level | 10'3'' x 12'10'' |
| Kitchen | Main level | 8'8'' x 15' |
| 4pc Bathroom | Main level | Measurements not available |
| 2pc Ensuite bath | Main level | Measurements not available |
| Dining room | Main level | 7' x 10'6'' |
| Bedroom | Main level | 8'10'' x 10'8'' |
| Primary Bedroom | Main level | 12'5'' x 14'3'' |
| Living room | Main level | 13'9'' x 17' |
YOU MIGHT ALSO LIKE THESE LISTINGS
Previous
Next
















































