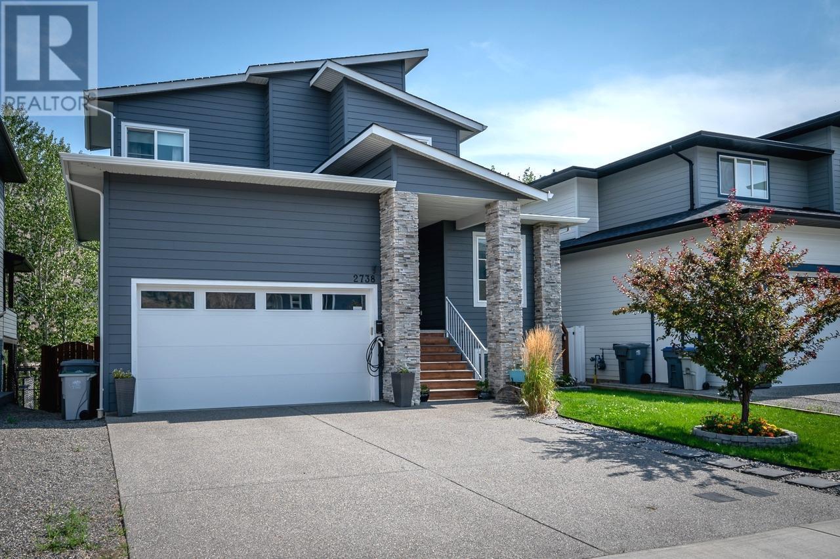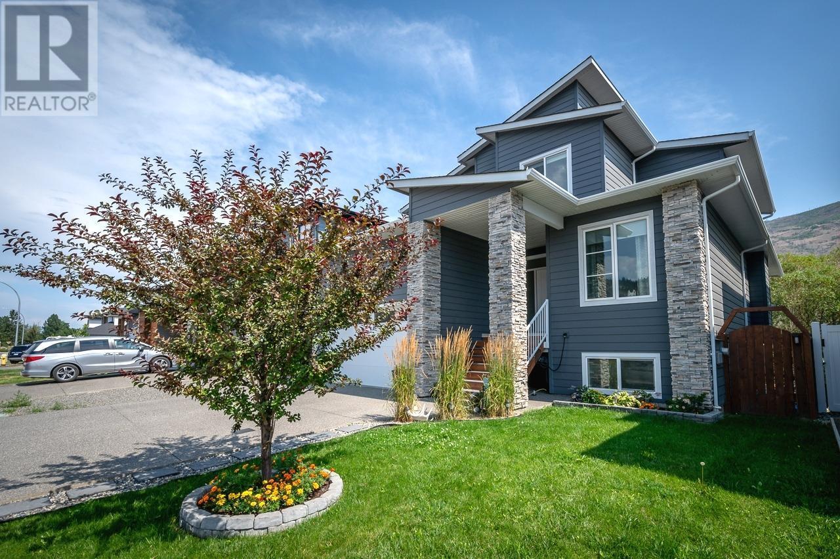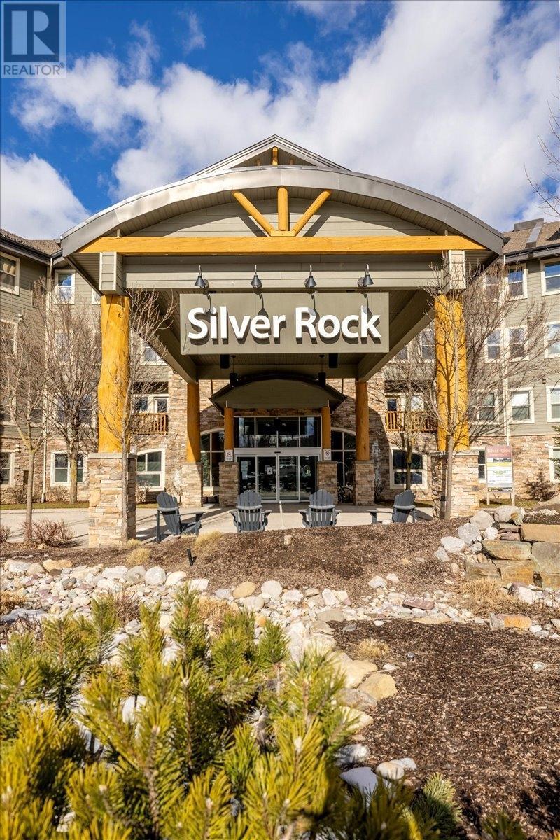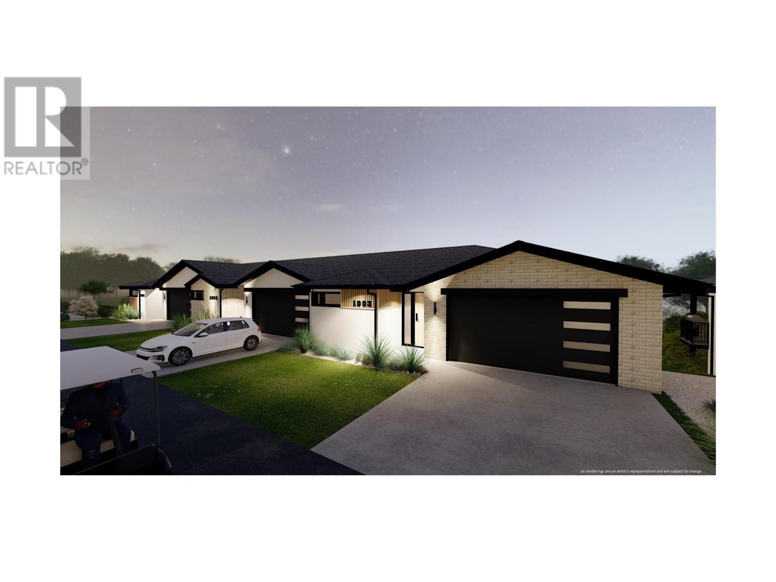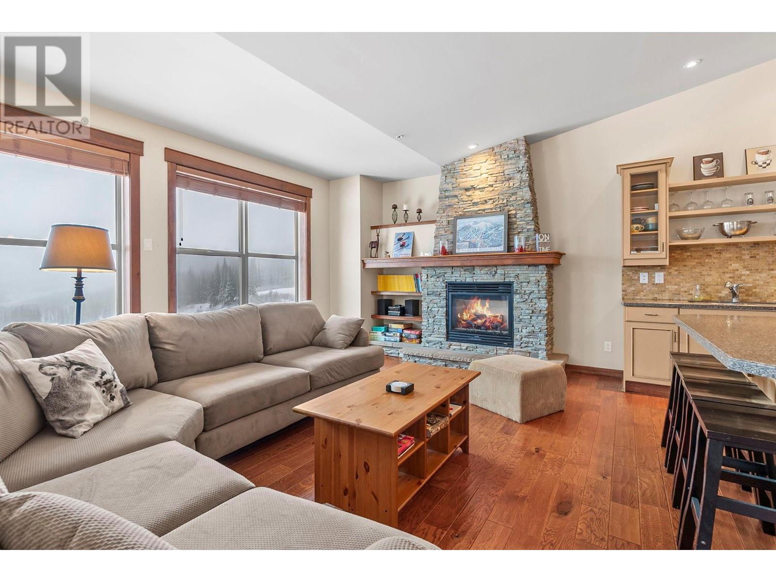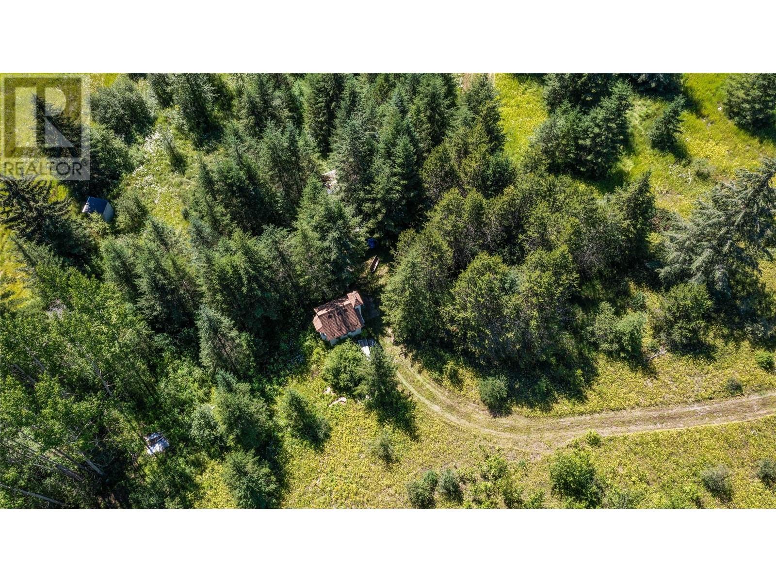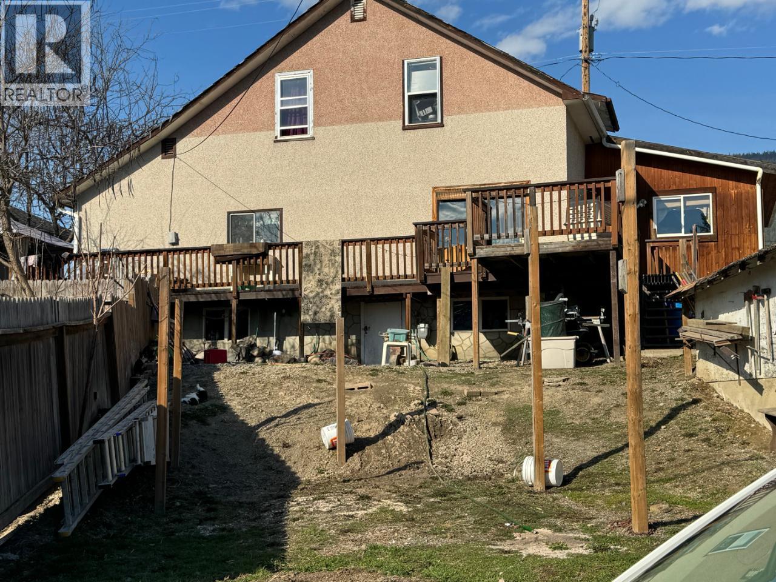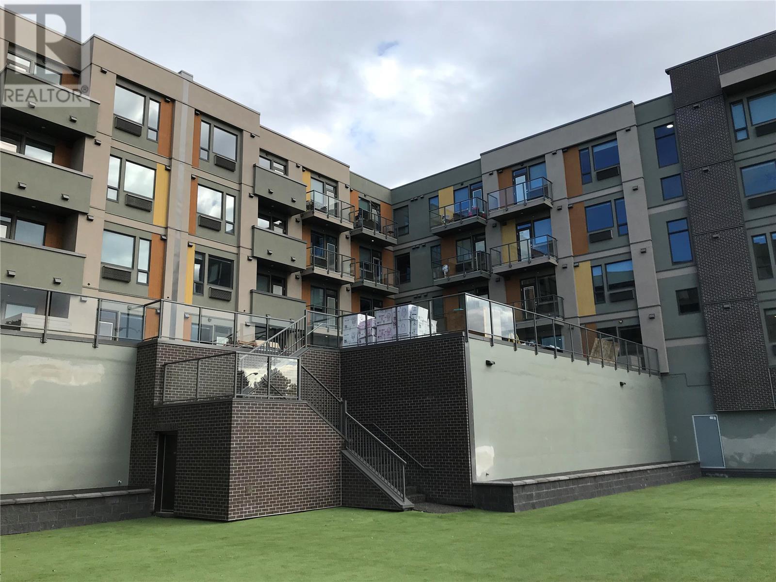2738 BEACHMOUNT Crescent
Kamloops, British Columbia V2B0E6
| Bathroom Total | 4 |
| Bedrooms Total | 4 |
| Half Bathrooms Total | 2 |
| Year Built | 2020 |
| Cooling Type | Central air conditioning |
| Flooring Type | Carpeted, Ceramic Tile, Hardwood |
| Heating Type | Other, See remarks |
| 5pc Bathroom | Second level | Measurements not available |
| 4pc Bathroom | Second level | Measurements not available |
| Primary Bedroom | Second level | 13'5'' x 19'3'' |
| Bedroom | Second level | 10'5'' x 10'2'' |
| Bedroom | Second level | 10'3'' x 11'11'' |
| 3pc Bathroom | Basement | Measurements not available |
| Recreation room | Basement | 31'6'' x 25'3'' |
| Bedroom | Basement | 14'8'' x 11'10'' |
| 2pc Bathroom | Main level | Measurements not available |
| Office | Main level | 10'2'' x 11'11'' |
| Kitchen | Main level | 13'7'' x 14'0'' |
| Laundry room | Main level | 7'10'' x 9'4'' |
| Living room | Main level | 17'11'' x 19'7'' |
| Dining room | Main level | 13'5'' x 5'6'' |
YOU MIGHT ALSO LIKE THESE LISTINGS
Previous
Next

