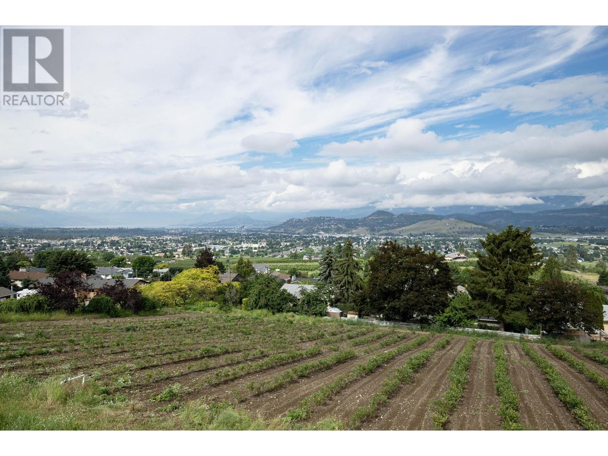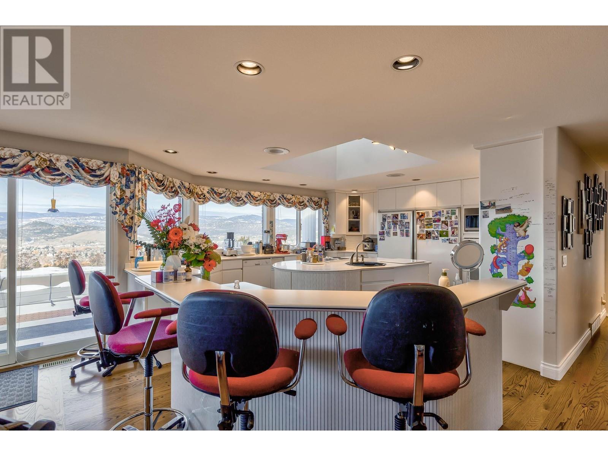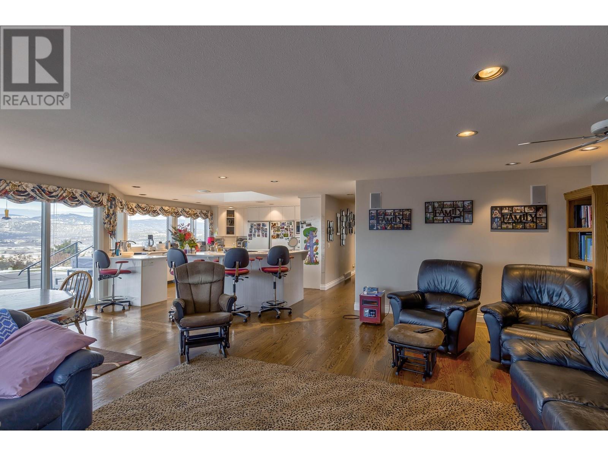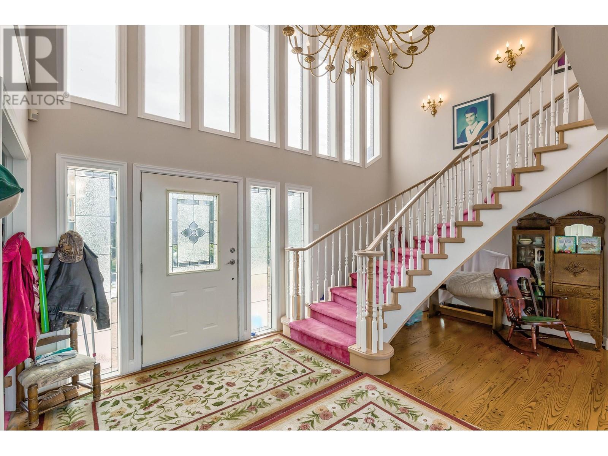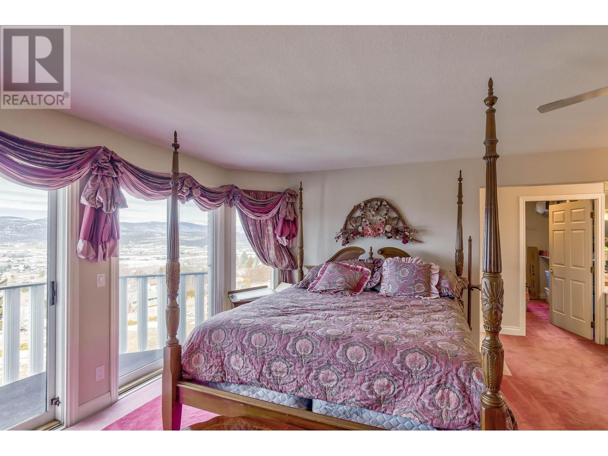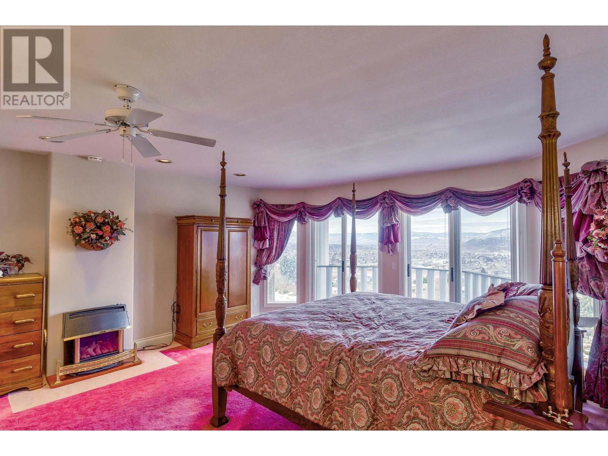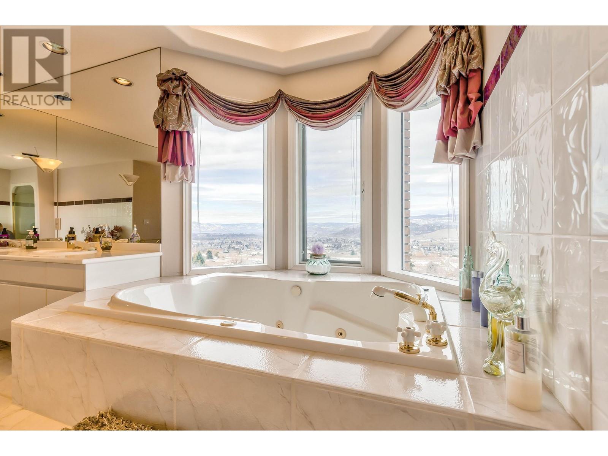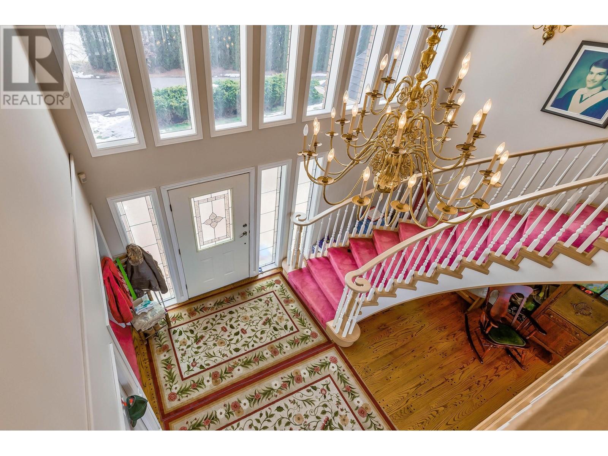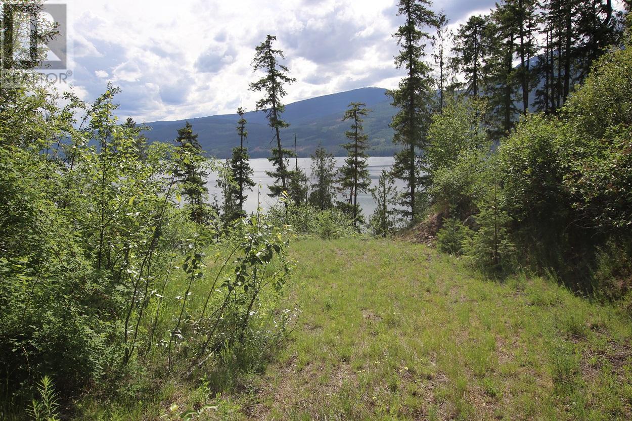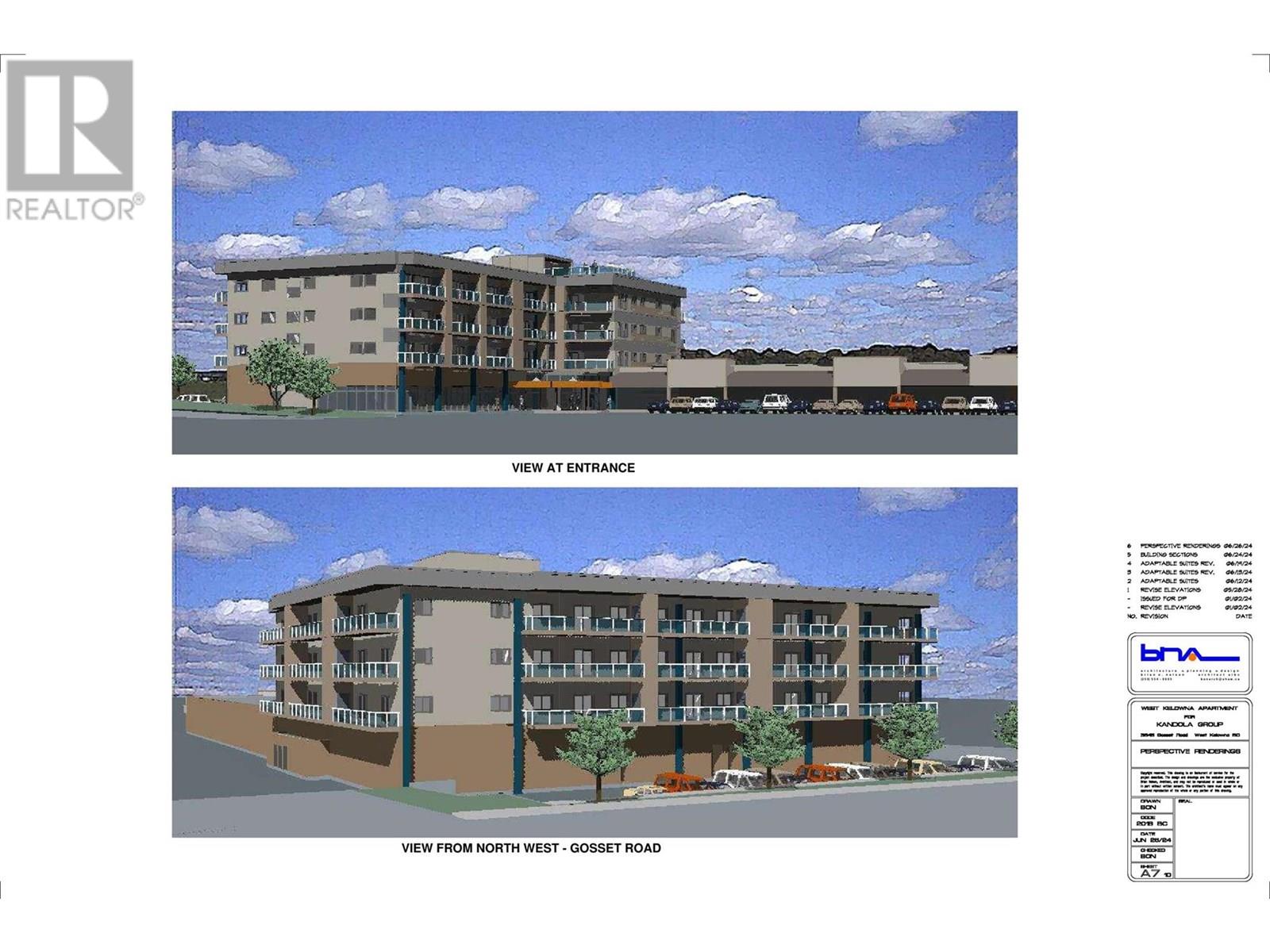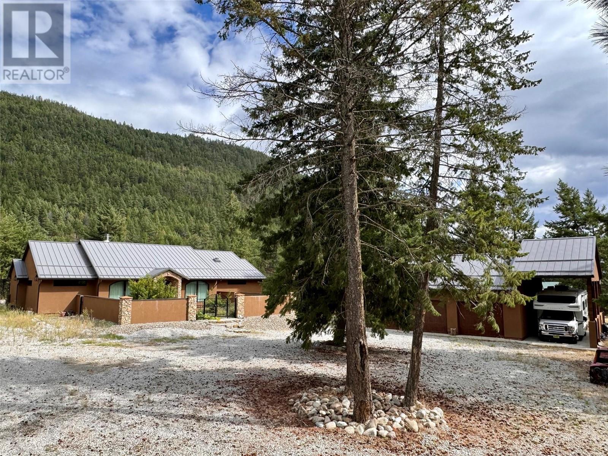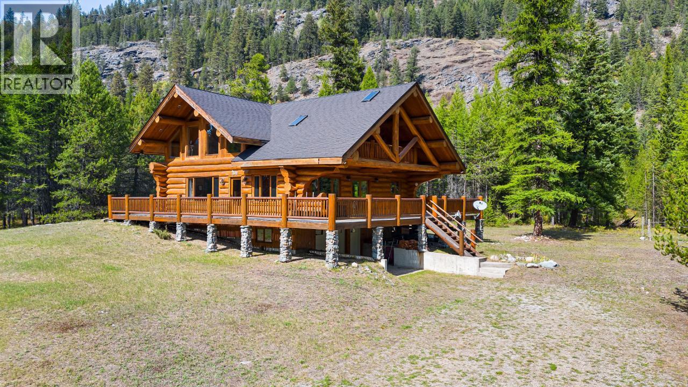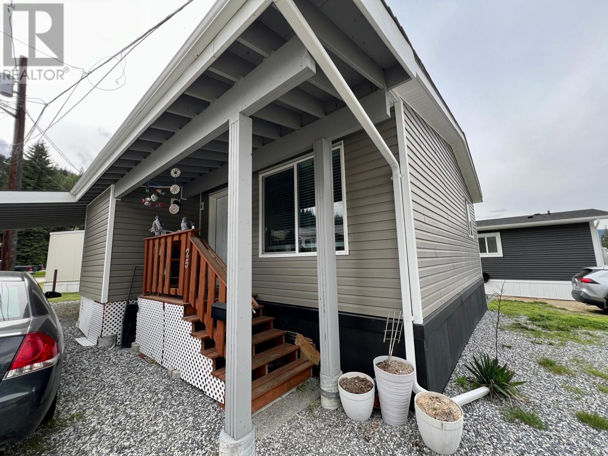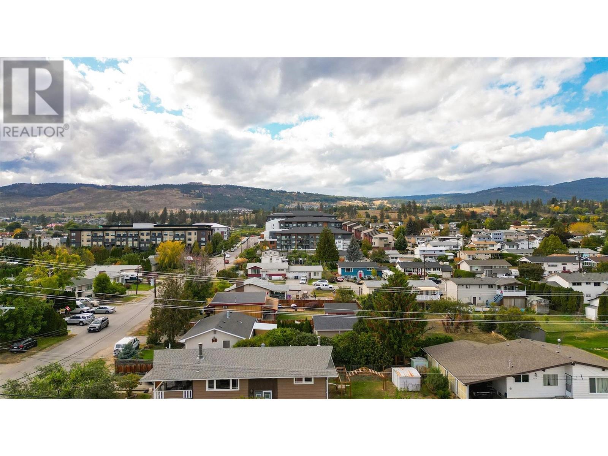1135 Graf Road
Kelowna, British Columbia V1P1B8
| Bathroom Total | 5 |
| Bedrooms Total | 4 |
| Half Bathrooms Total | 1 |
| Year Built | 1992 |
| Cooling Type | Central air conditioning |
| Flooring Type | Carpeted, Ceramic Tile, Hardwood |
| Heating Type | Forced air, See remarks |
| Stories Total | 2 |
| Full bathroom | Second level | 10'11'' x 4'11'' |
| Other | Second level | 11'1'' x 7'1'' |
| 5pc Ensuite bath | Second level | 15'7'' x 16'3'' |
| Bedroom | Second level | 15'6'' x 18'1'' |
| Bedroom | Second level | 12'1'' x 15'2'' |
| Bedroom | Second level | 14'2'' x 17'1'' |
| Foyer | Second level | 34'5'' x 4'10'' |
| Other | Main level | 11'2'' x 7'1'' |
| 5pc Ensuite bath | Main level | 15'10'' x 15'11'' |
| Primary Bedroom | Main level | 15'3'' x 17'10'' |
| Dining nook | Main level | 13'9'' x 11'10'' |
| Family room | Main level | 22'3'' x 15'7'' |
| Dining room | Main level | 13'7'' x 15'0'' |
| Foyer | Main level | 14'2'' x 4'1'' |
| Kitchen | Main level | 18'7'' x 15'10'' |
| Living room | Main level | 21'4'' x 22'0'' |
| Foyer | Main level | 5'5'' x 9'4'' |
| Partial bathroom | Main level | 6'0'' x 4'11'' |
| Full bathroom | Main level | 8'10'' x 9'6'' |
| Den | Main level | 14'1'' x 14'2'' |
| Foyer | Main level | 17'4'' x 11'0'' |
YOU MIGHT ALSO LIKE THESE LISTINGS
Previous
Next















