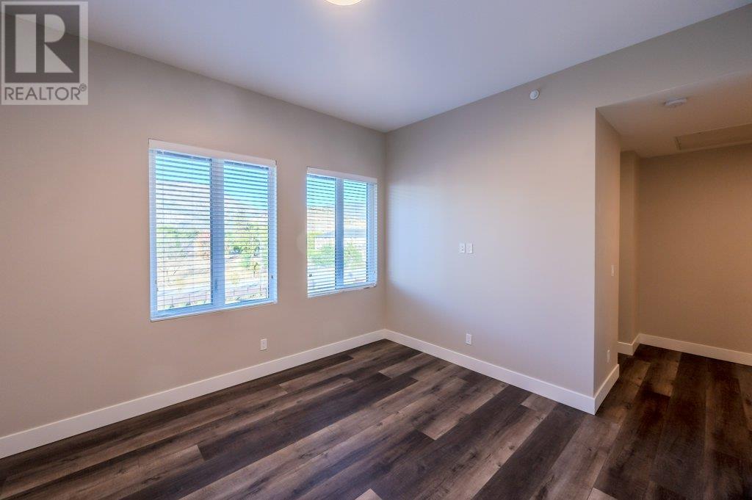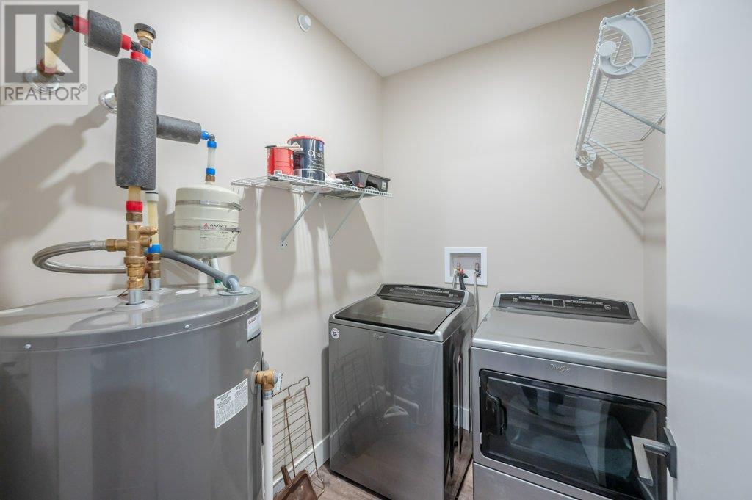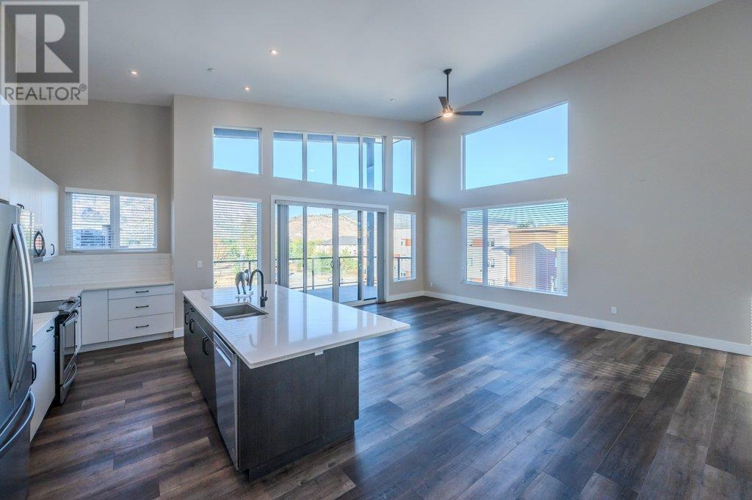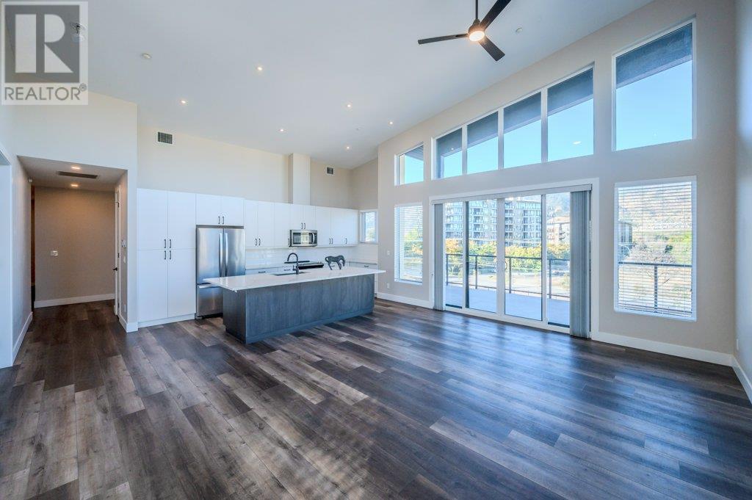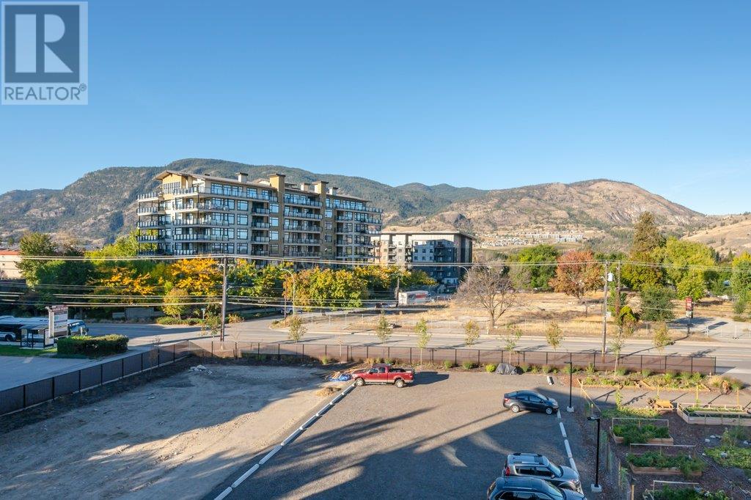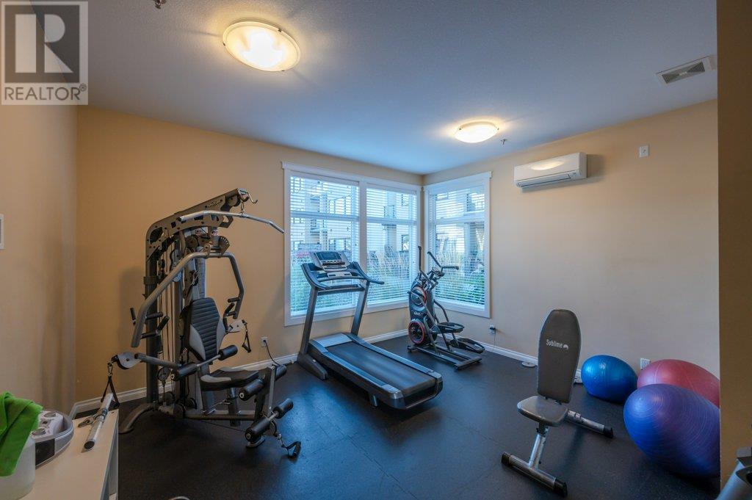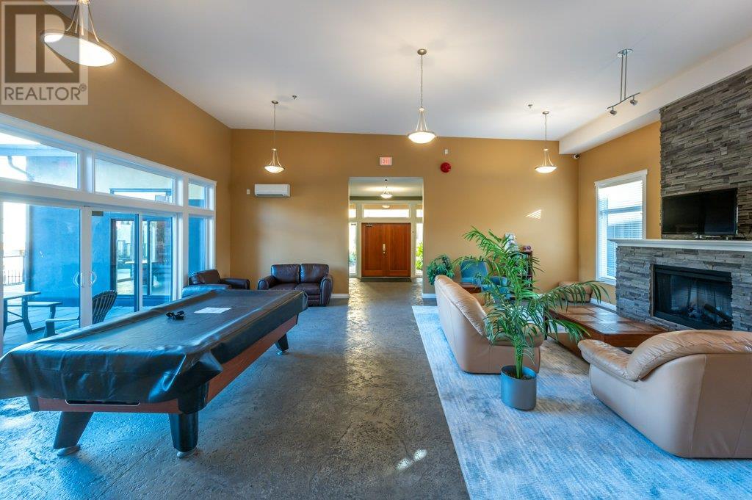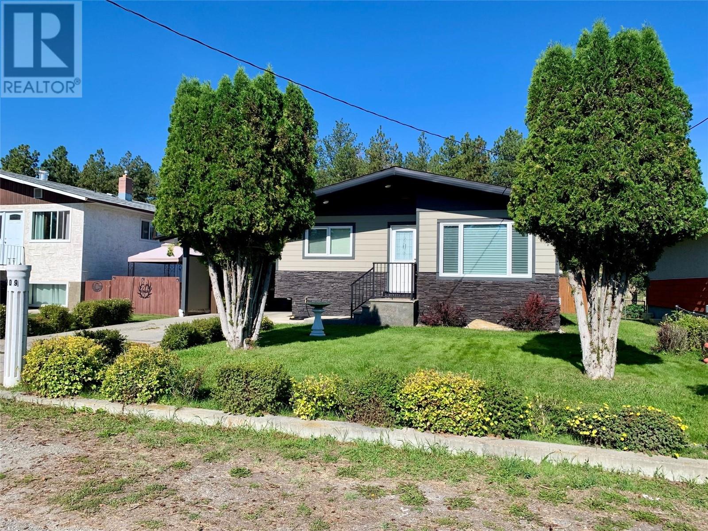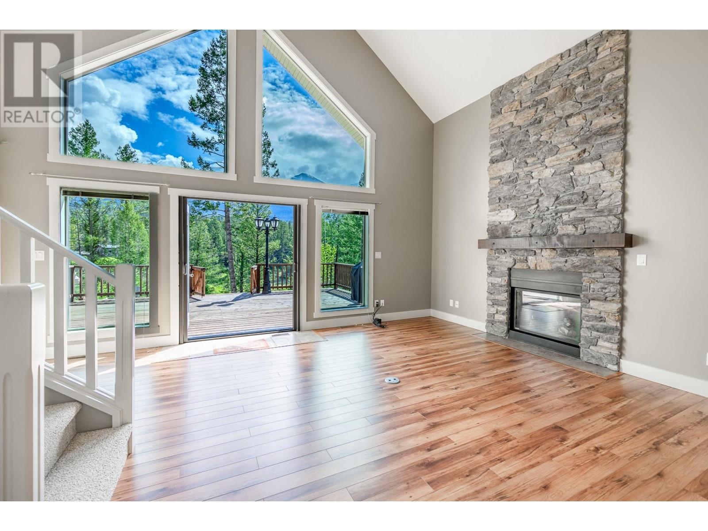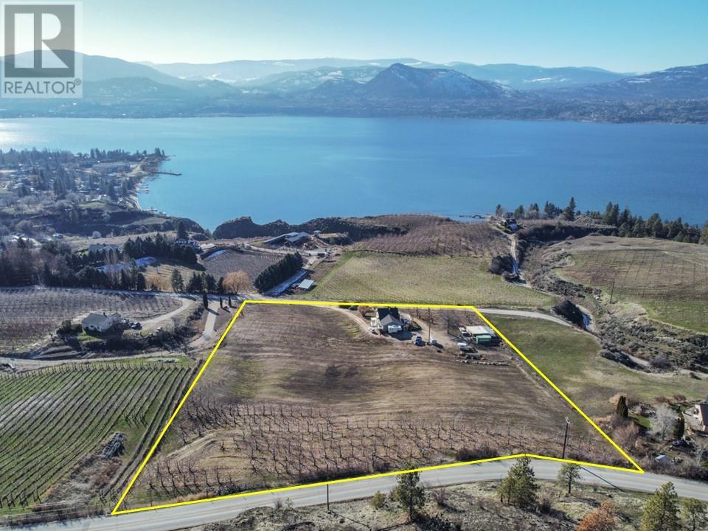3313 WILSON Street Unit# 414
Penticton, British Columbia V2A8J3
| Bathroom Total | 2 |
| Bedrooms Total | 3 |
| Half Bathrooms Total | 0 |
| Year Built | 2019 |
| Cooling Type | Central air conditioning |
| Heating Type | Forced air |
| Heating Fuel | Electric |
| Stories Total | 1 |
| 4pc Bathroom | Main level | 9'5'' x 5'5'' |
| 5pc Ensuite bath | Main level | 9'9'' x 13'5'' |
| Bedroom | Main level | 12'8'' x 7'2'' |
| Bedroom | Main level | 8'11'' x 12' |
| Dining room | Main level | 16'1'' x 14'6'' |
| Foyer | Main level | 6'1'' x 8'1'' |
| Kitchen | Main level | 22'2'' x 11'3'' |
| Laundry room | Main level | 6'9'' x 5'3'' |
| Living room | Main level | 17'3'' x 14'6'' |
| Primary Bedroom | Main level | 17'5'' x 22'2'' |
YOU MIGHT ALSO LIKE THESE LISTINGS
Previous
Next











