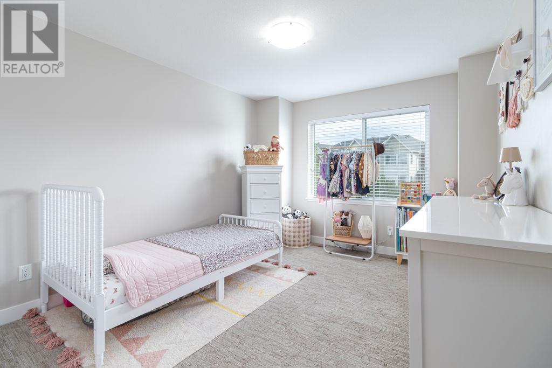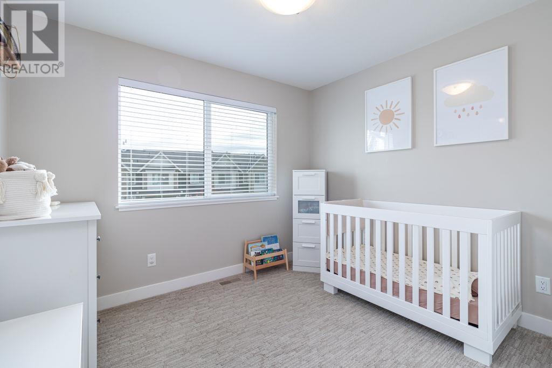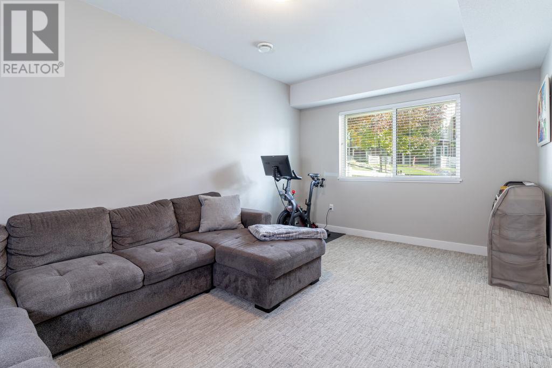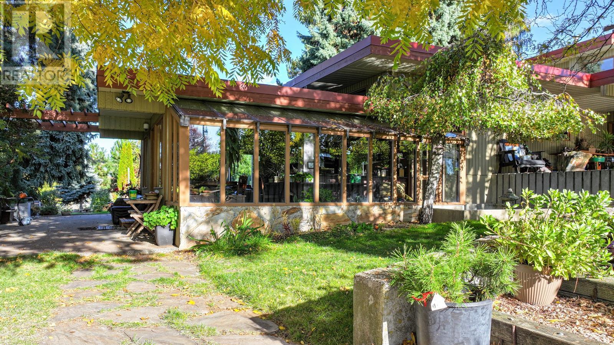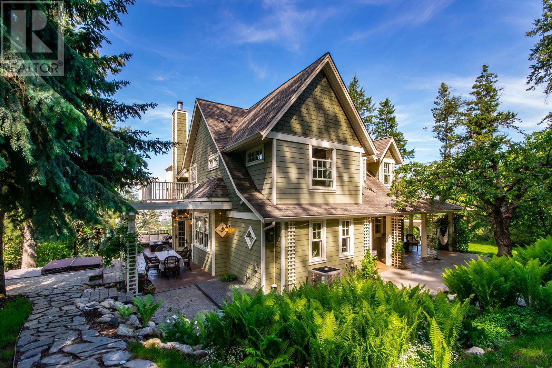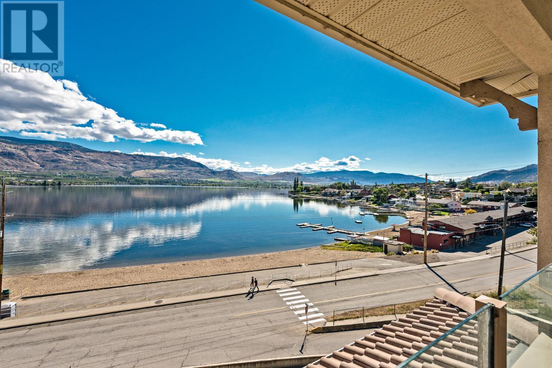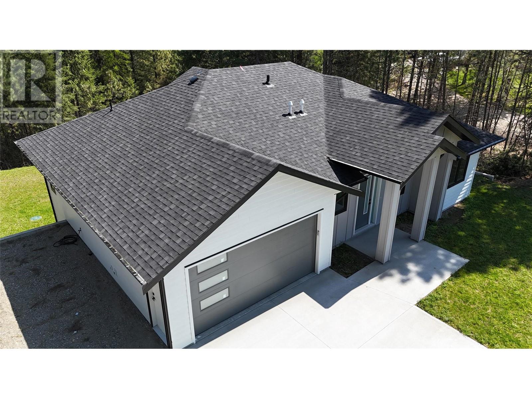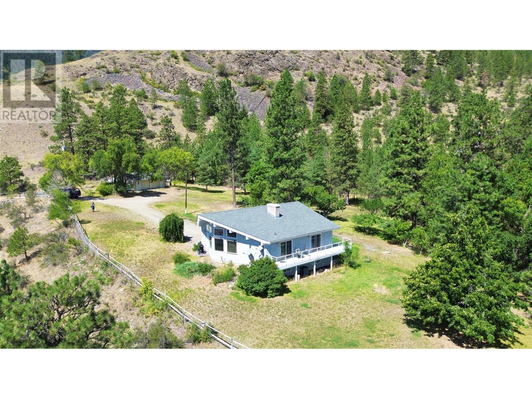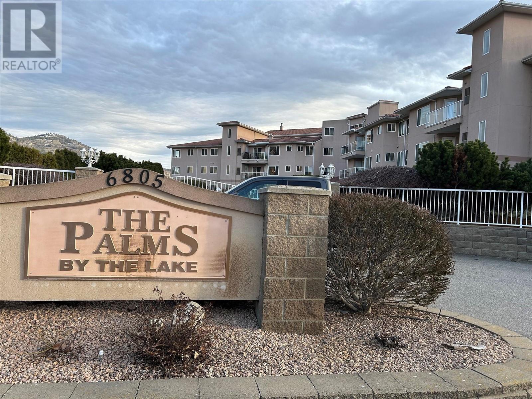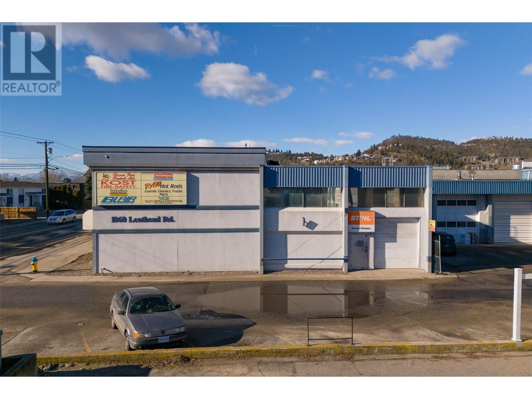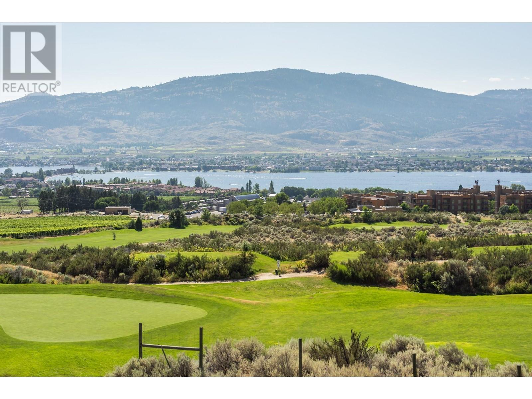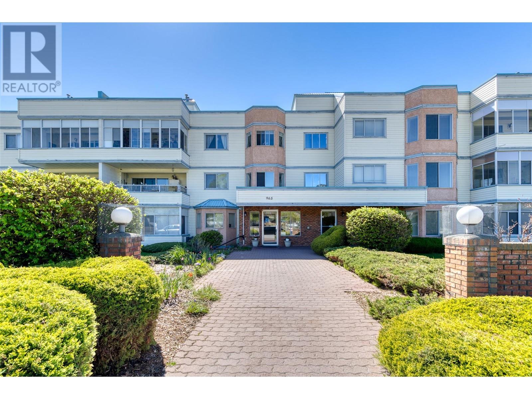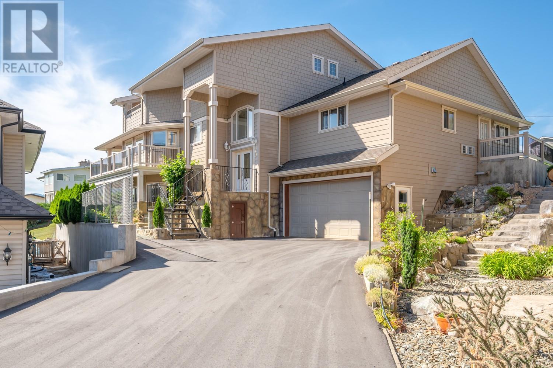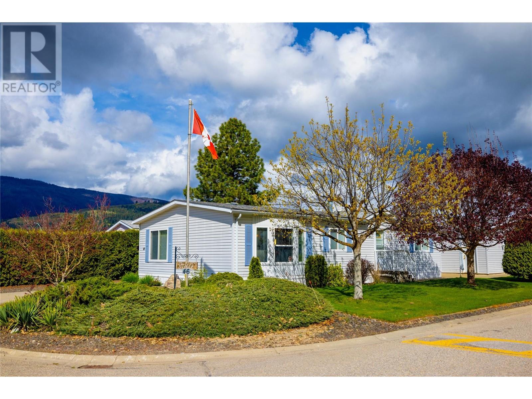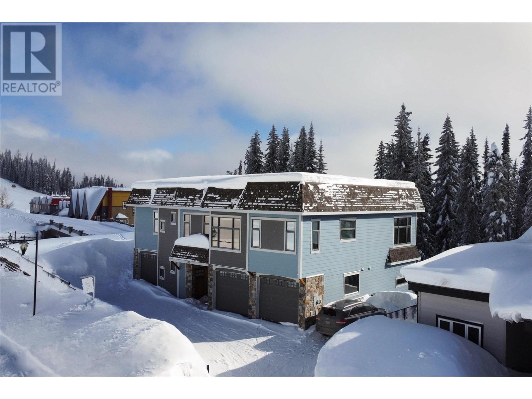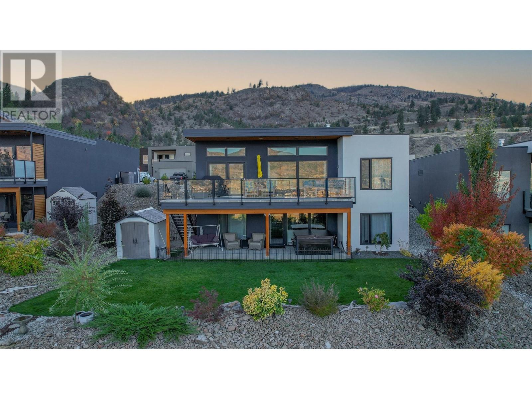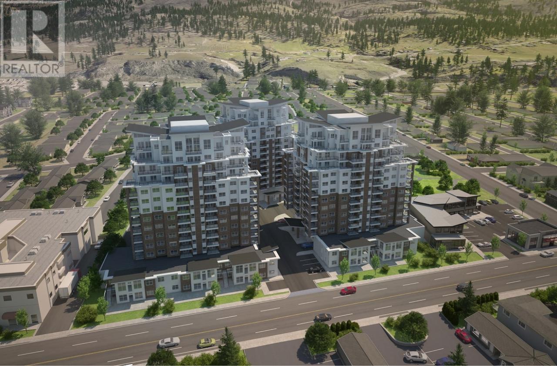2490 Tuscany Drive Unit# 76
West Kelowna, British Columbia V4T3M4
| Bathroom Total | 3 |
| Bedrooms Total | 4 |
| Half Bathrooms Total | 1 |
| Year Built | 2016 |
| Cooling Type | Central air conditioning |
| Flooring Type | Carpeted, Tile, Vinyl |
| Heating Type | Forced air, See remarks |
| Stories Total | 3 |
| 3pc Bathroom | Second level | 7'9'' x 7'3'' |
| Bedroom | Second level | 13'0'' x 10'6'' |
| Bedroom | Second level | 10'7'' x 10'3'' |
| 4pc Ensuite bath | Second level | 8'3'' x 7'8'' |
| Primary Bedroom | Second level | 11'7'' x 13'9'' |
| Other | Basement | 22'9'' x 10'1'' |
| Foyer | Basement | 6'9'' x 5'11'' |
| Bedroom | Basement | 16'11'' x 11'1'' |
| 2pc Bathroom | Main level | 4'9'' x 5'8'' |
| Living room | Main level | 13'1'' x 16'1'' |
| Dining room | Main level | 12'1'' x 13'10'' |
| Kitchen | Main level | 11'6'' x 11'1'' |
YOU MIGHT ALSO LIKE THESE LISTINGS
Previous
Next




















