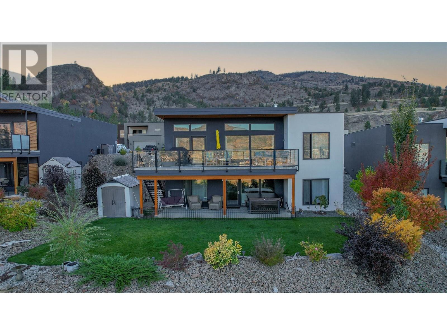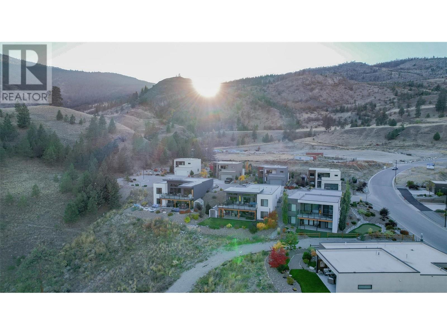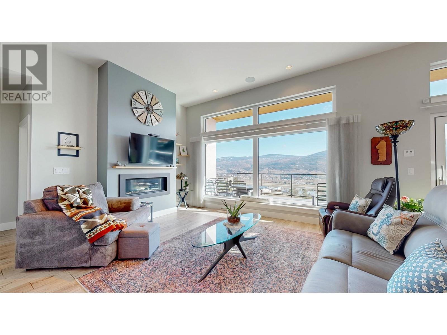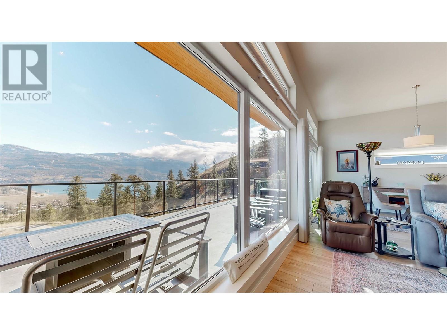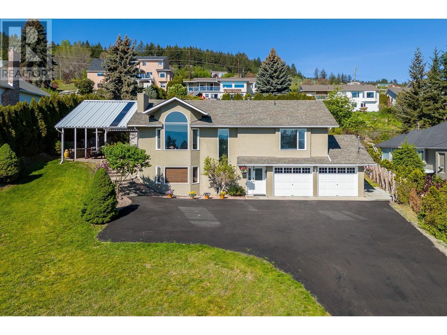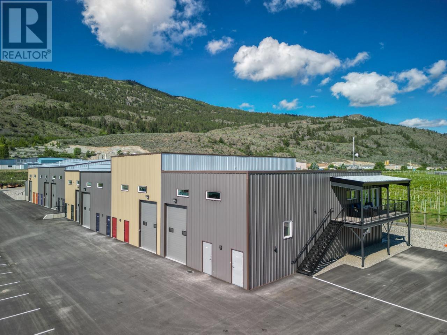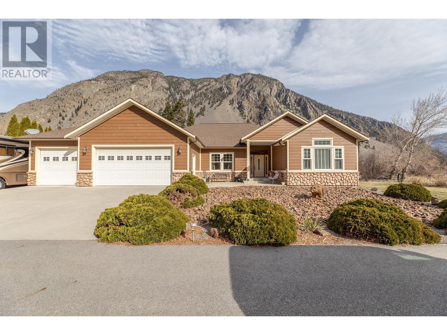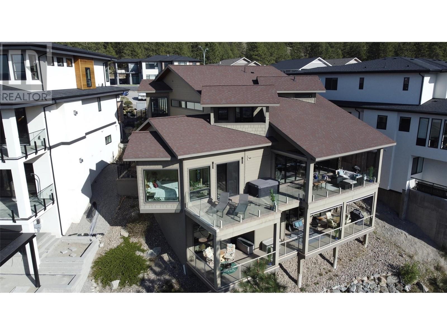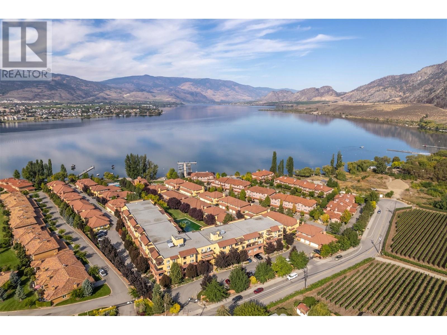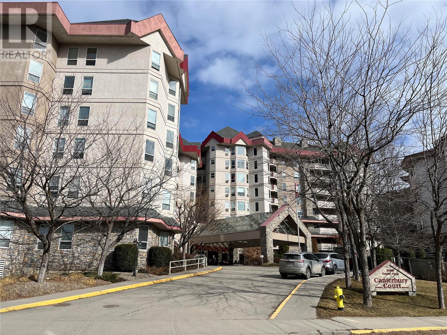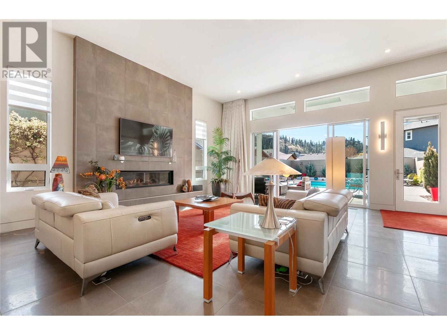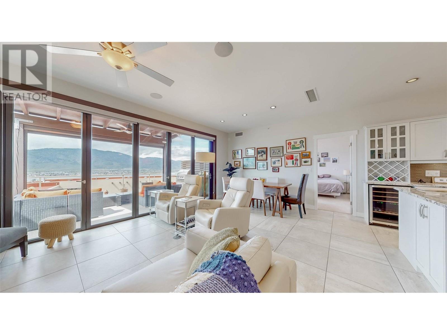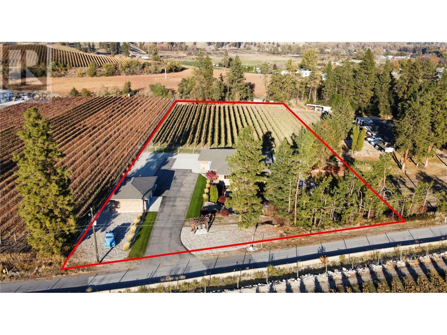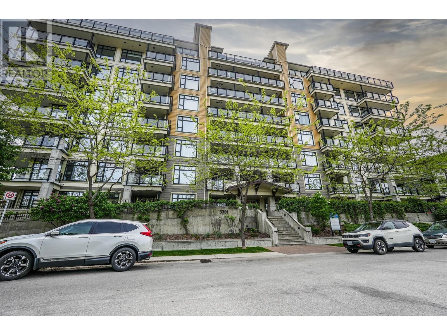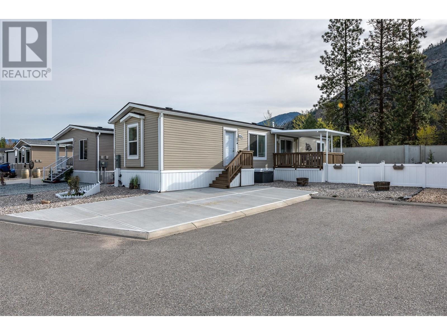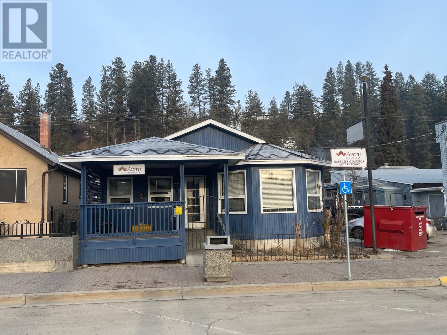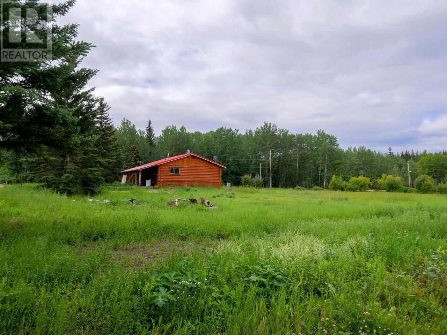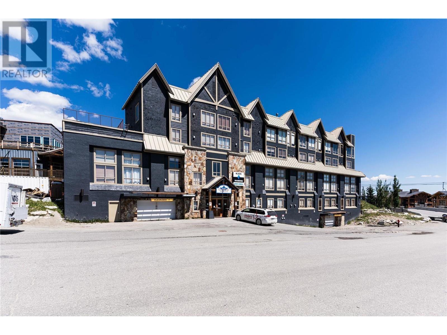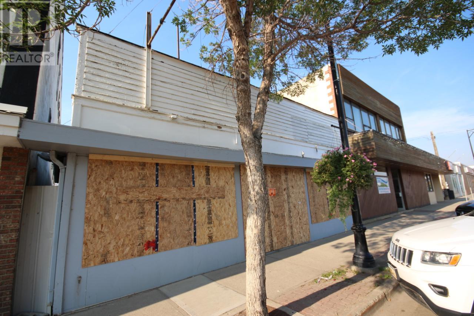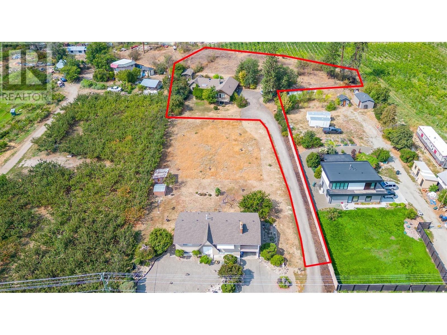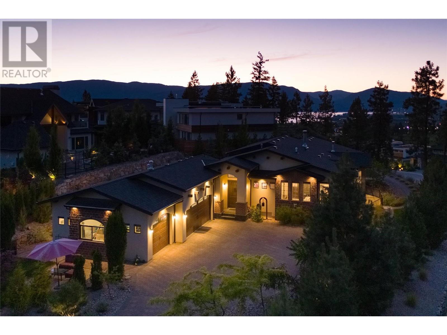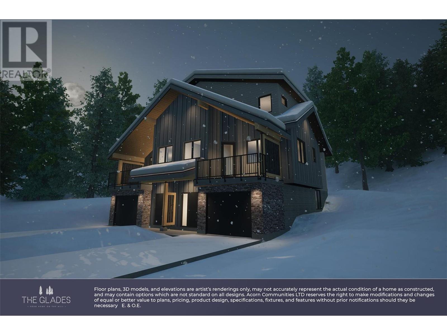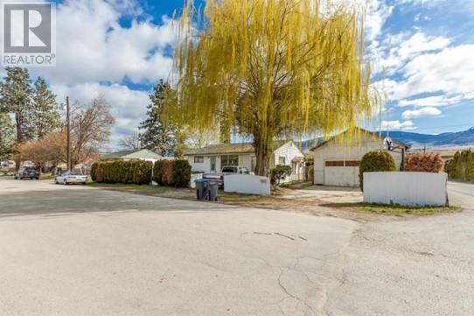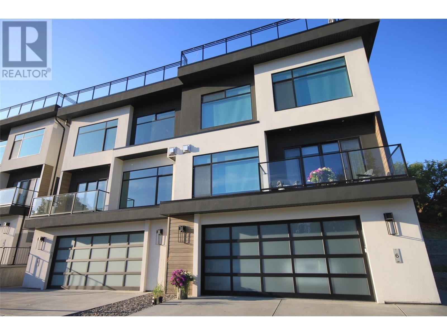
138 RIDGE Close
Penticton, British Columbia V2A0B1
| Bathroom Total | 3 |
| Bedrooms Total | 4 |
| Half Bathrooms Total | 1 |
| Year Built | 2017 |
| Cooling Type | Central air conditioning |
| Heating Type | Forced air, See remarks |
| Stories Total | 1 |
| Utility room | Basement | 15'0'' x 13'0'' |
| Storage | Basement | 8'11'' x 7'0'' |
| Recreation room | Basement | 10'3'' x 16'9'' |
| Recreation room | Lower level | 26'0'' x 19'5'' |
| Bedroom | Lower level | 11'2'' x 12'10'' |
| Bedroom | Lower level | 11'2'' x 10'4'' |
| Bedroom | Lower level | 10'2'' x 11'2'' |
| 4pc Bathroom | Lower level | Measurements not available |
| Other | Main level | 10'10'' x 5'3'' |
| Primary Bedroom | Main level | 10'10'' x 15'11'' |
| Living room | Main level | 17'0'' x 14'7'' |
| Laundry room | Main level | 3'9'' x 7'8'' |
| Kitchen | Main level | 17'4'' x 14'7'' |
| Foyer | Main level | 5'6'' x 8'4'' |
| 4pc Ensuite bath | Main level | Measurements not available |
| Dining room | Main level | 10'0'' x 14'7'' |
| 2pc Bathroom | Main level | Measurements not available |
YOU MIGHT ALSO LIKE THESE LISTINGS
Previous
Next

Annick Rocca
Sales Representative
Royal LePage Kelowna
#1 – 1890 Cooper Road
Kelowna, BC V1Y 8B7
Direct: 250-808-7537
Office: 250-860-1100
The trade marks displayed on this site, including CREA®, MLS®, Multiple Listing Service®, and the associated logos and design marks are owned by the Canadian Real Estate Association. REALTOR® is a trade mark of REALTOR® Canada Inc., a corporation owned by Canadian Real Estate Association and the National Association of REALTORS®. Other trade marks may be owned by real estate boards and other third parties. Nothing contained on this site gives any user the right or license to use any trade mark displayed on this site without the express permission of the owner.
