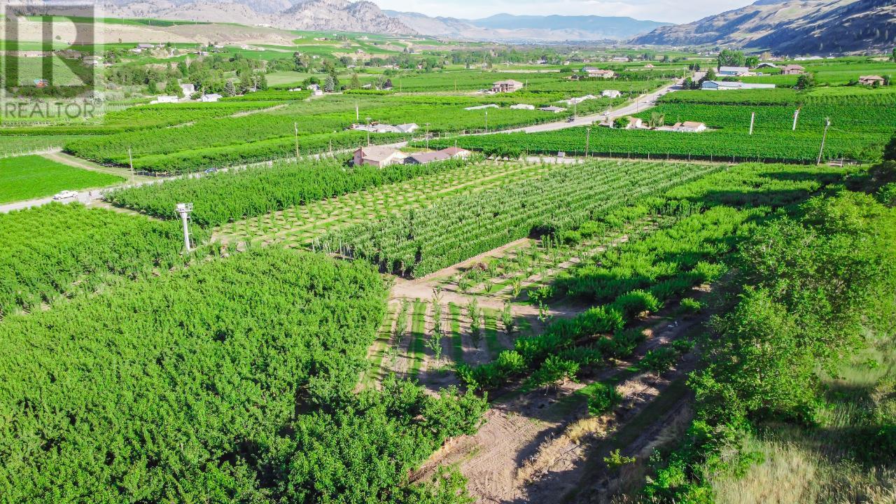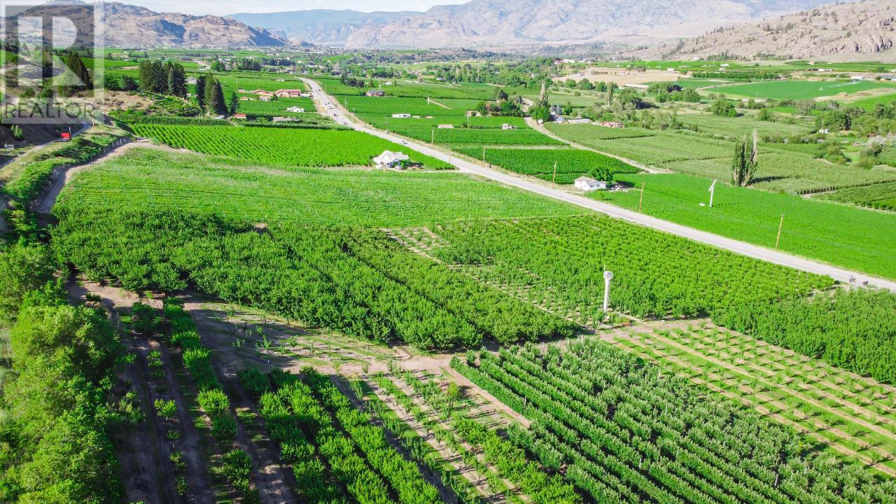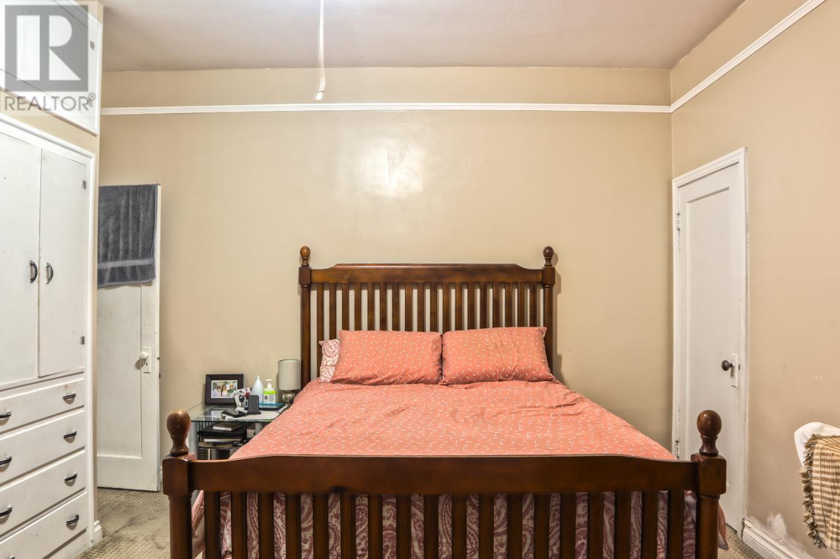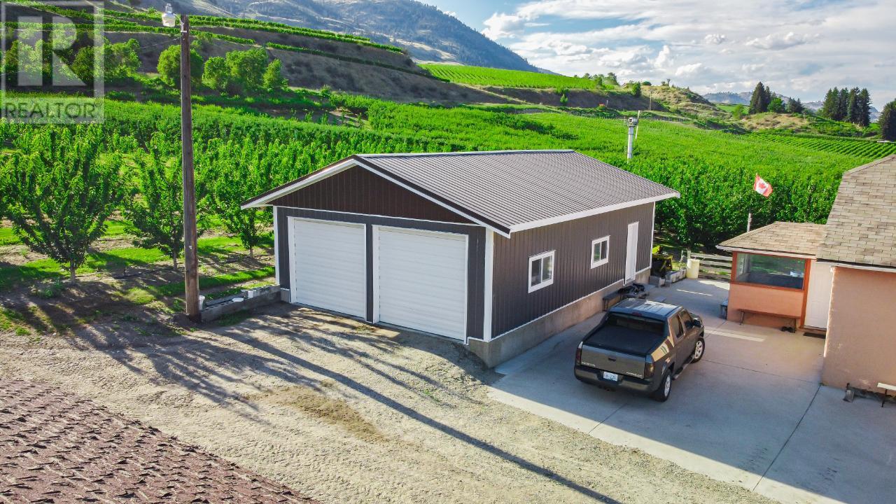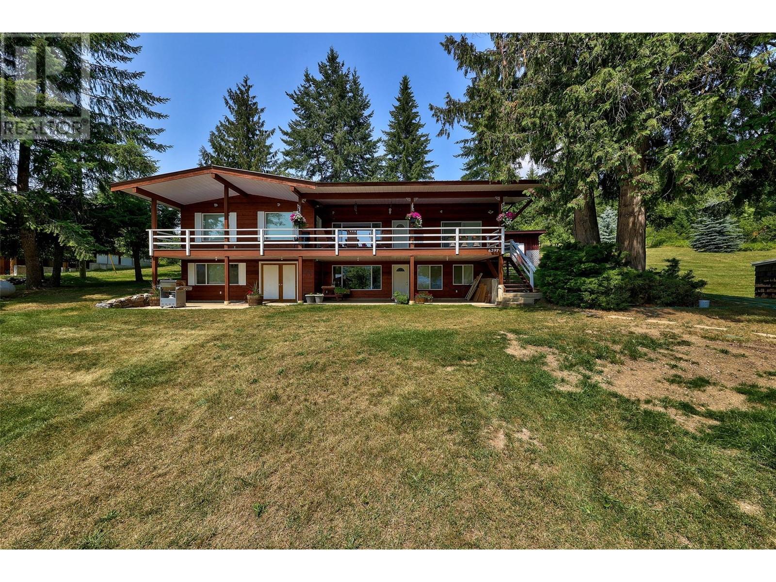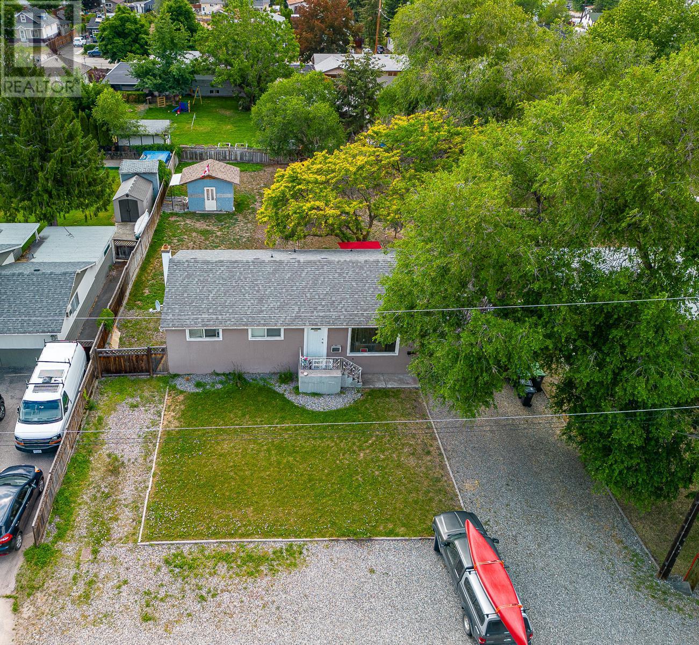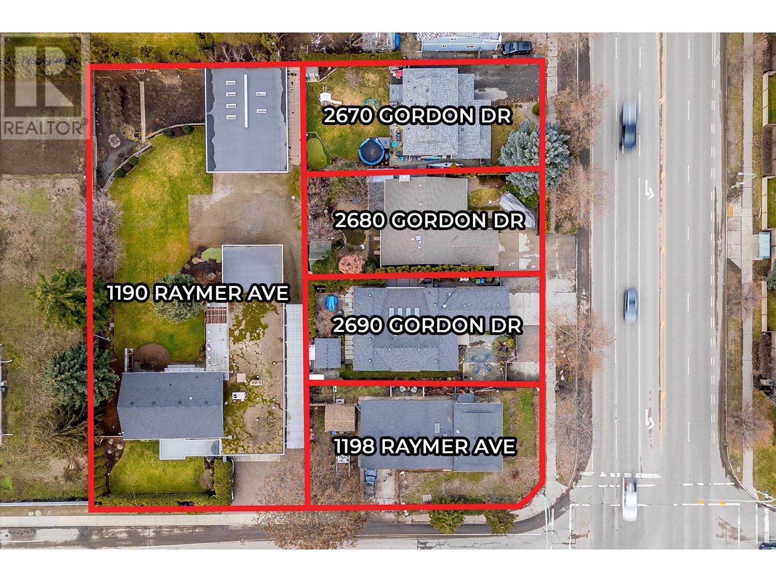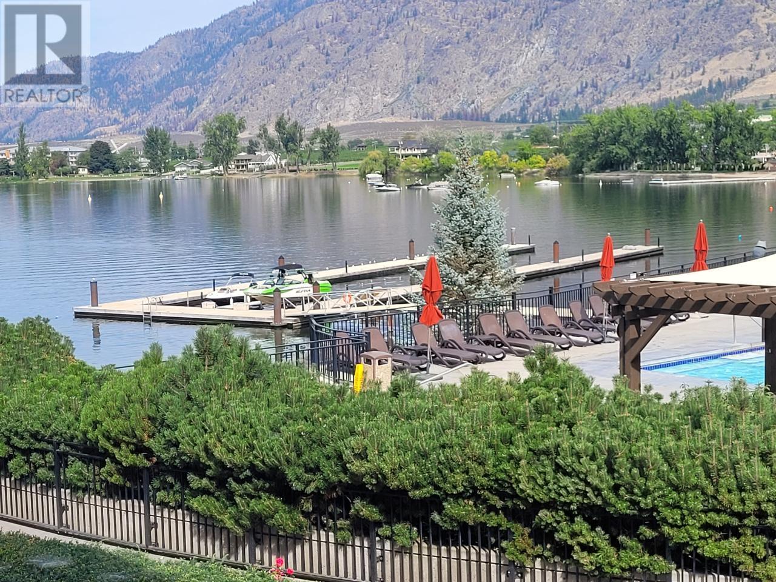432 ROAD 13
Oliver, British Columbia V0H1T1
| Bathroom Total | 2 |
| Bedrooms Total | 3 |
| Half Bathrooms Total | 0 |
| Year Built | 1940 |
| Cooling Type | Central air conditioning |
| Heating Type | Baseboard heaters, Forced air |
| Heating Fuel | Electric |
| Stories Total | 1 |
| Other | Main level | 7'5'' x 13'10'' |
| Primary Bedroom | Main level | 13'4'' x 11'0'' |
| Living room | Main level | 15'11'' x 21'9'' |
| Kitchen | Main level | 13'5'' x 12'4'' |
| Foyer | Main level | 9'6'' x 11'0'' |
| 4pc Ensuite bath | Main level | Measurements not available |
| Dining room | Main level | 13'5'' x 11'10'' |
| Bedroom | Main level | 13'6'' x 12'6'' |
| Bedroom | Main level | 13'5'' x 9'5'' |
| 3pc Bathroom | Main level | Measurements not available |
YOU MIGHT ALSO LIKE THESE LISTINGS
Previous
Next






