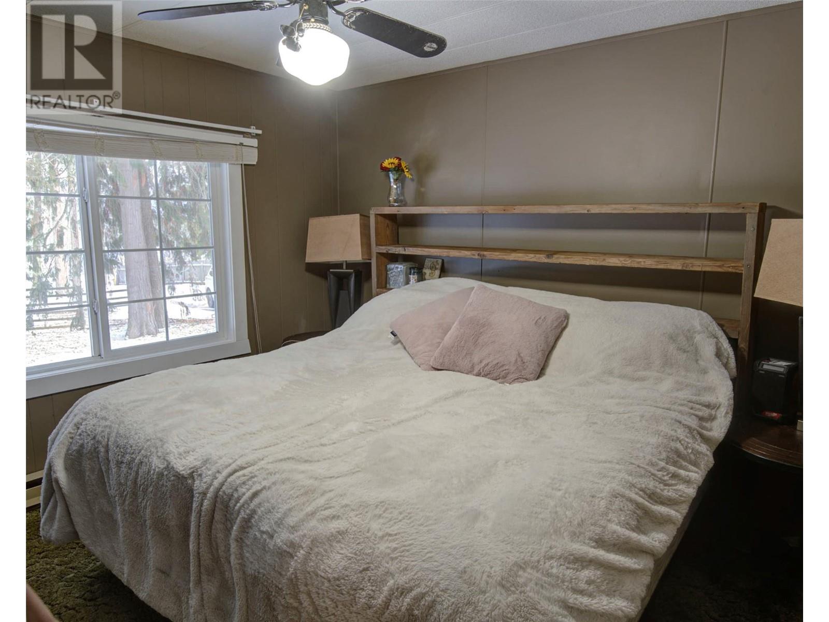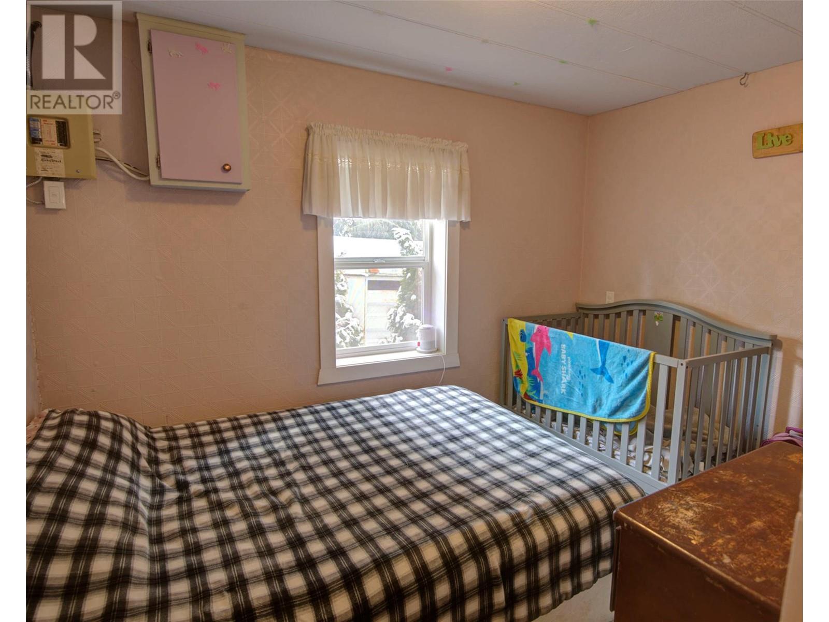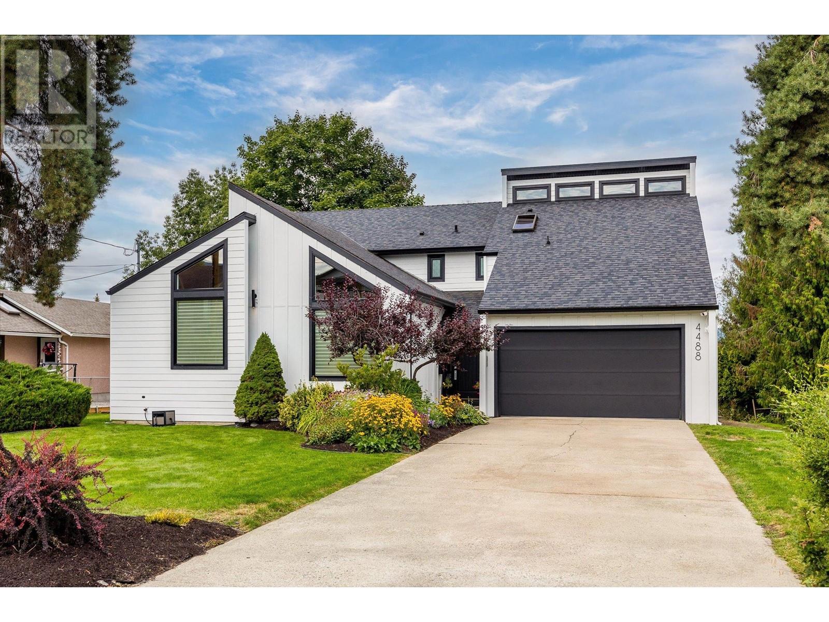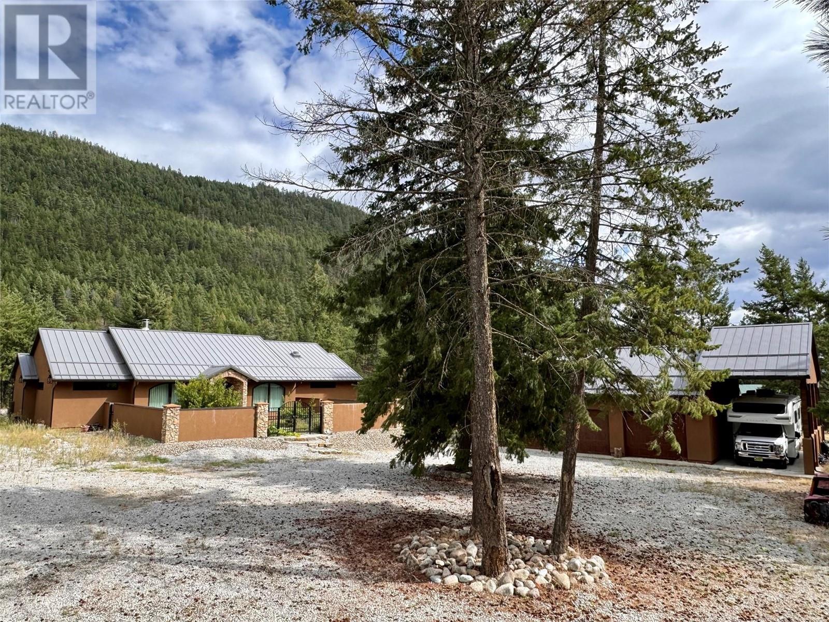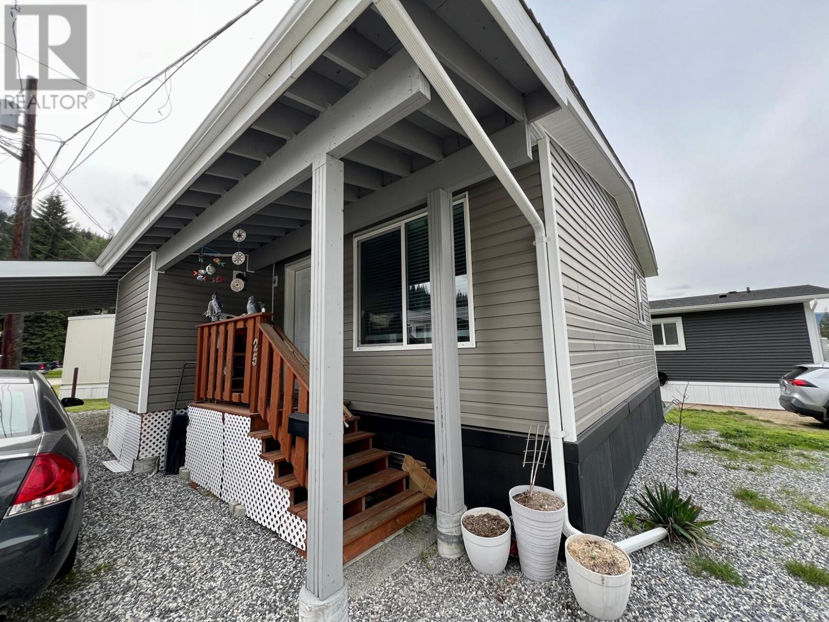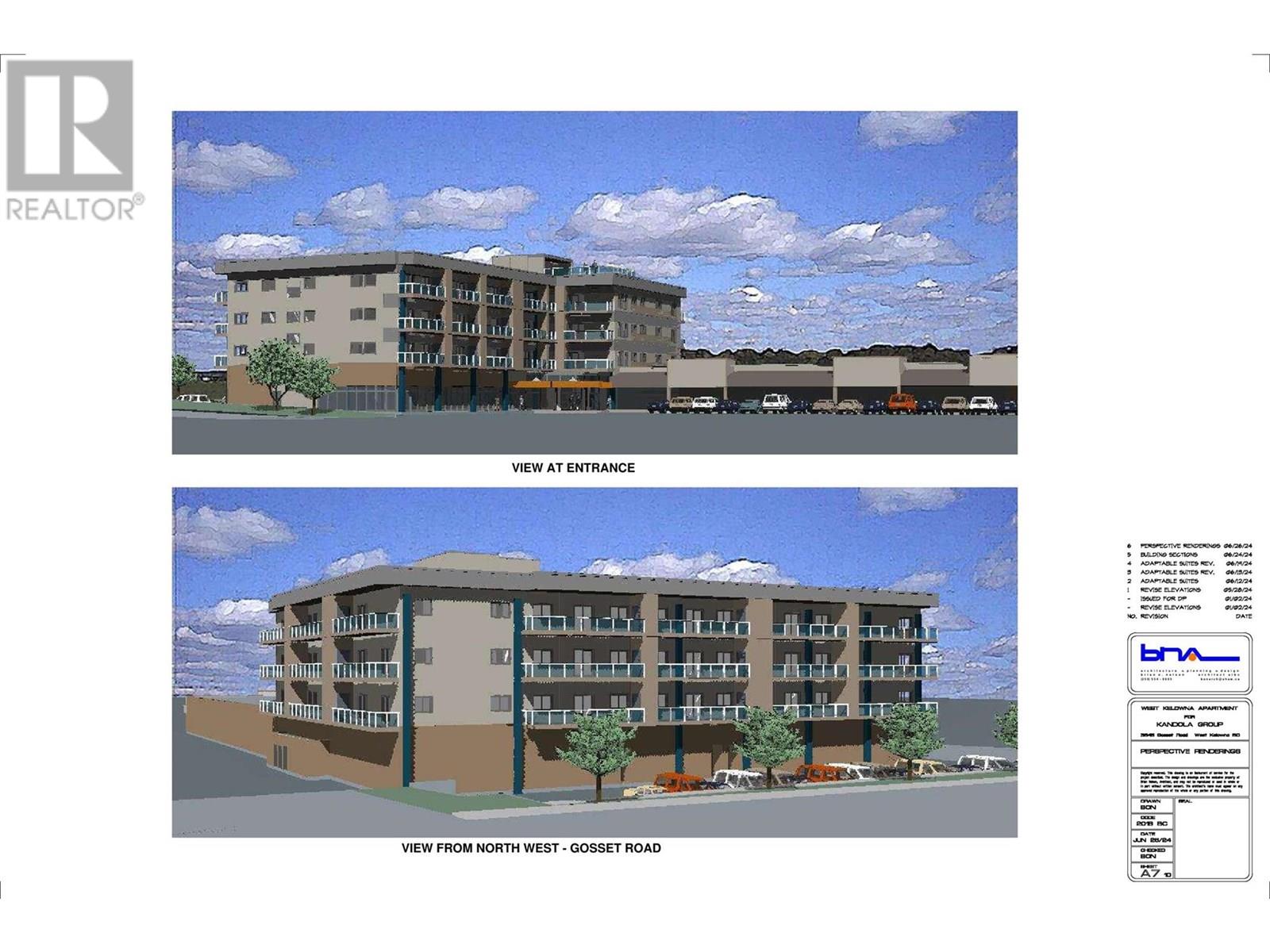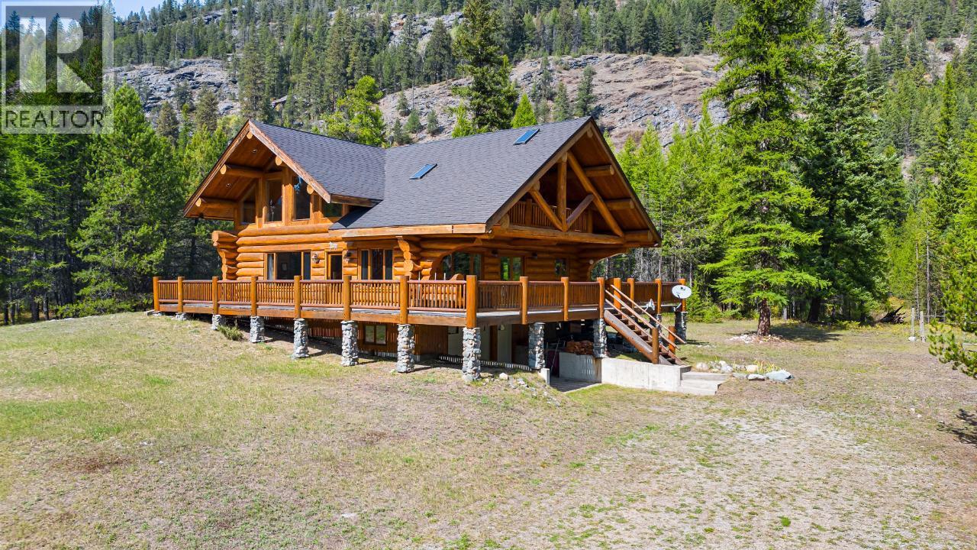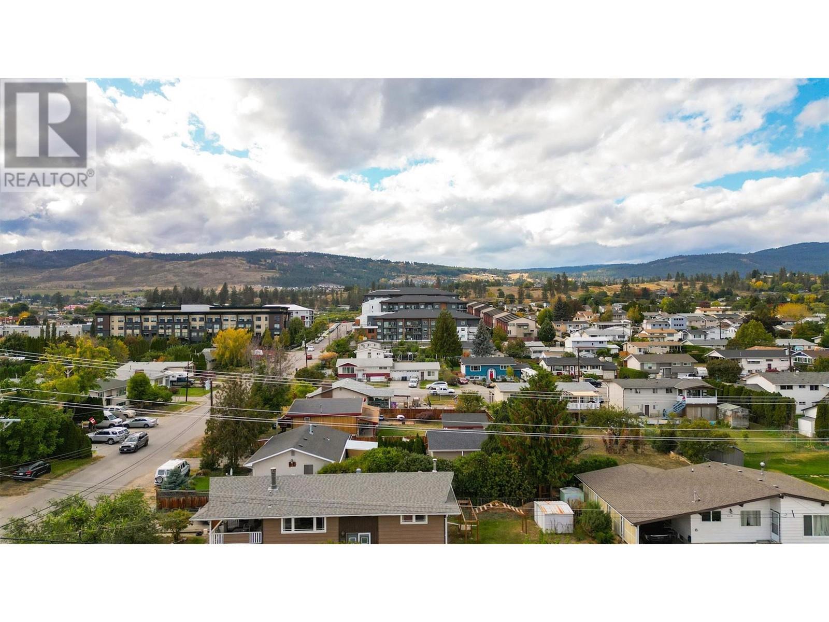12 Wilkinson Road
Enderby, British Columbia V0E1V3
| Bathroom Total | 2 |
| Bedrooms Total | 3 |
| Half Bathrooms Total | 0 |
| Year Built | 1971 |
| Heating Type | Baseboard heaters, Forced air, See remarks |
| Heating Fuel | Electric |
| Stories Total | 1.5 |
| Workshop | Lower level | 29'3'' x 29' |
| Mud room | Lower level | 18'9'' x 3'1'' |
| Laundry room | Lower level | 12'10'' x 20'4'' |
| 4pc Bathroom | Lower level | 5'3'' x 8'9'' |
| Family room | Lower level | 13'5'' x 19'8'' |
| Foyer | Main level | 3'11'' x 3'4'' |
| 3pc Bathroom | Main level | 7'5'' x 5'6'' |
| Bedroom | Main level | 10'10'' x 9'5'' |
| Bedroom | Main level | 10'8'' x 10'2'' |
| Primary Bedroom | Main level | 10'8'' x 13'1'' |
| Living room | Main level | 11'8'' x 15'8'' |
| Dining room | Main level | 9'6'' x 7'8'' |
| Kitchen | Main level | 9'6'' x 16'11'' |
YOU MIGHT ALSO LIKE THESE LISTINGS
Previous
Next
































