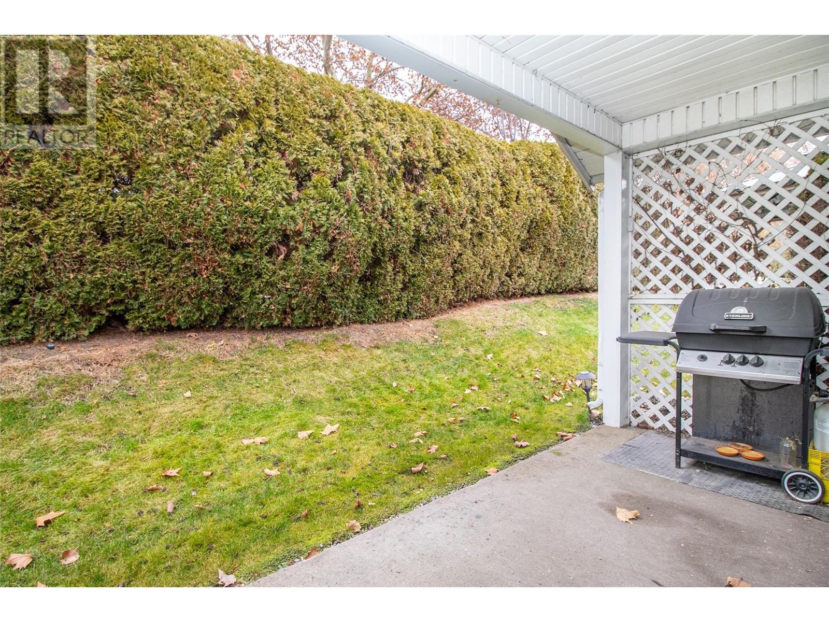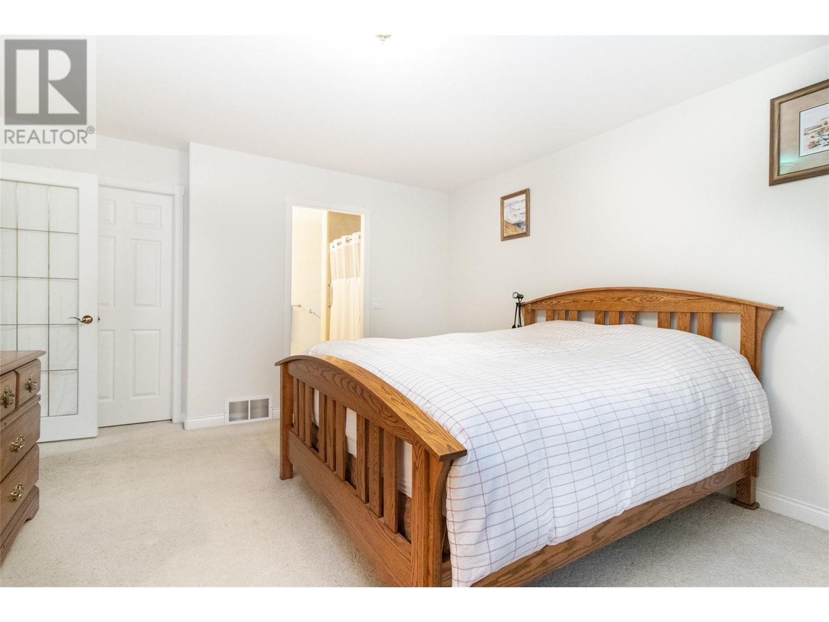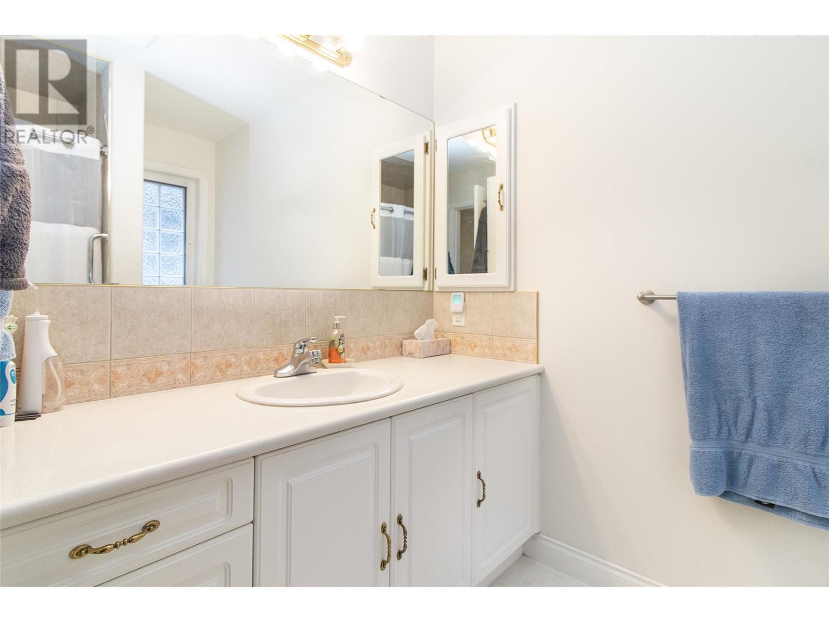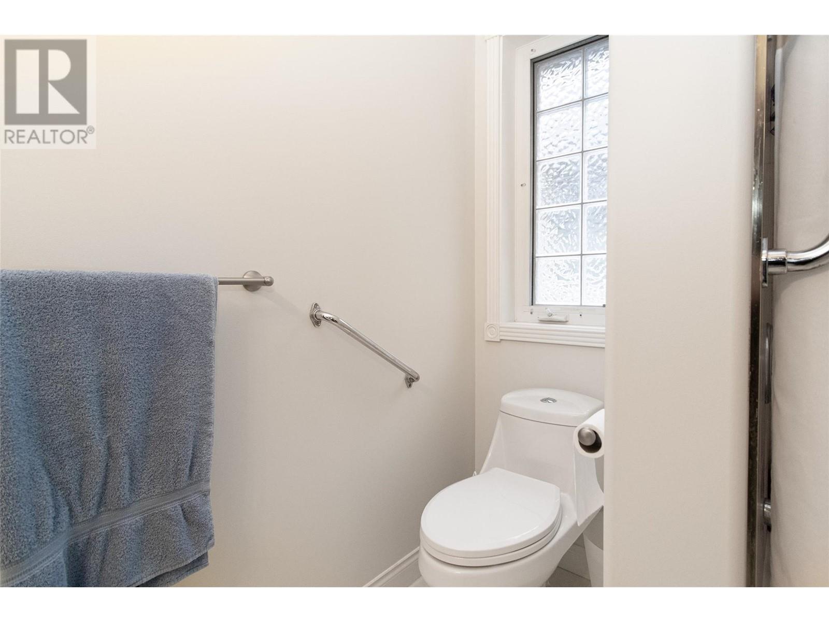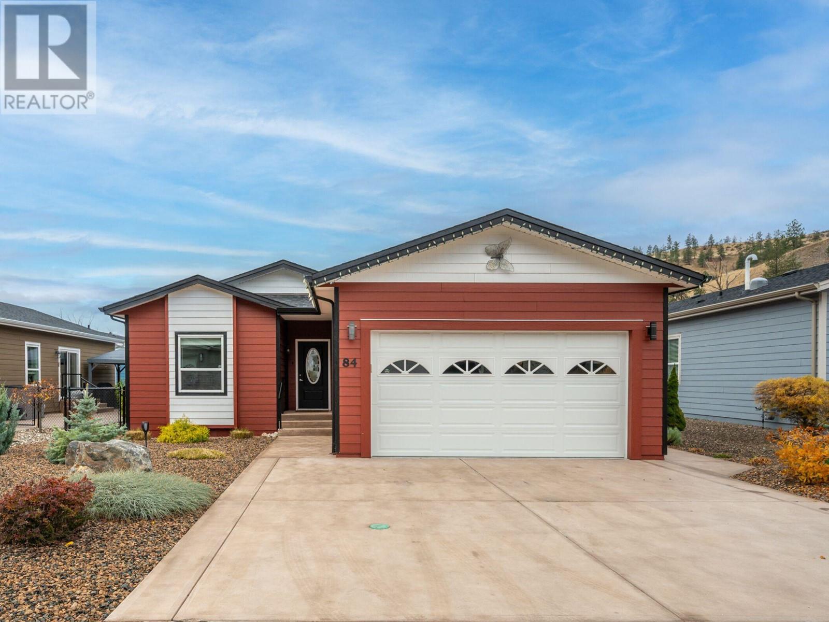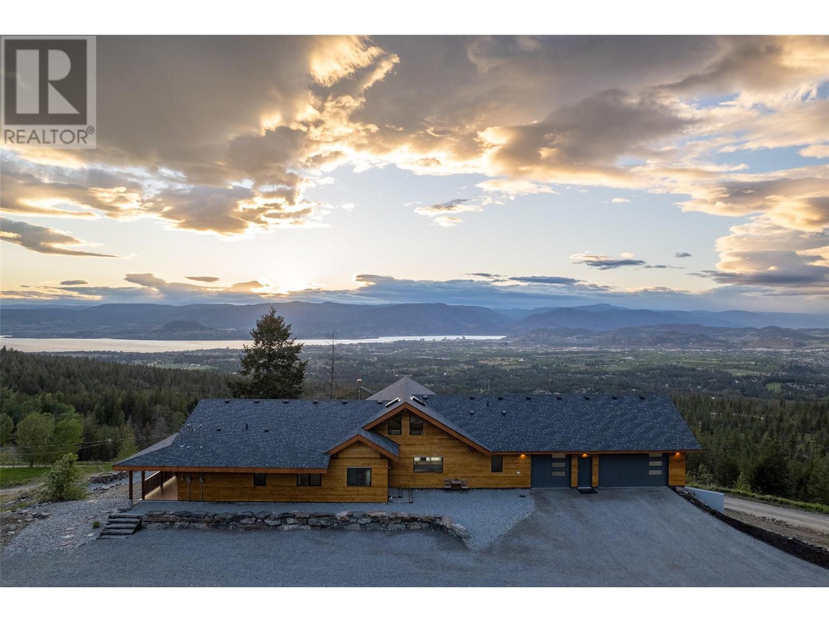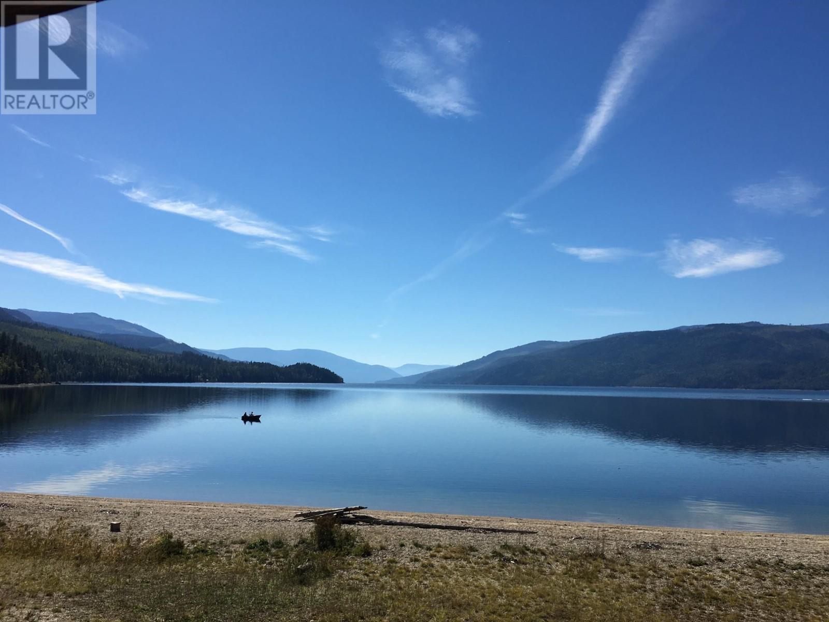1321 Ridgeway Drive Unit# 102
Kelowna, British Columbia V1Y9T6
| Bathroom Total | 2 |
| Bedrooms Total | 2 |
| Half Bathrooms Total | 0 |
| Year Built | 1998 |
| Cooling Type | Central air conditioning |
| Heating Type | See remarks |
| Stories Total | 1 |
| Laundry room | Main level | 6' x 8' |
| Full bathroom | Main level | Measurements not available |
| Bedroom | Main level | 10'6'' x 8'11'' |
| 4pc Ensuite bath | Main level | Measurements not available |
| Primary Bedroom | Main level | 15'6'' x 12'1'' |
| Kitchen | Main level | 15'6'' x 13'3'' |
| Dining room | Main level | 13'2'' x 10'5'' |
| Living room | Main level | 16'0'' x 15'5'' |
YOU MIGHT ALSO LIKE THESE LISTINGS
Previous
Next











