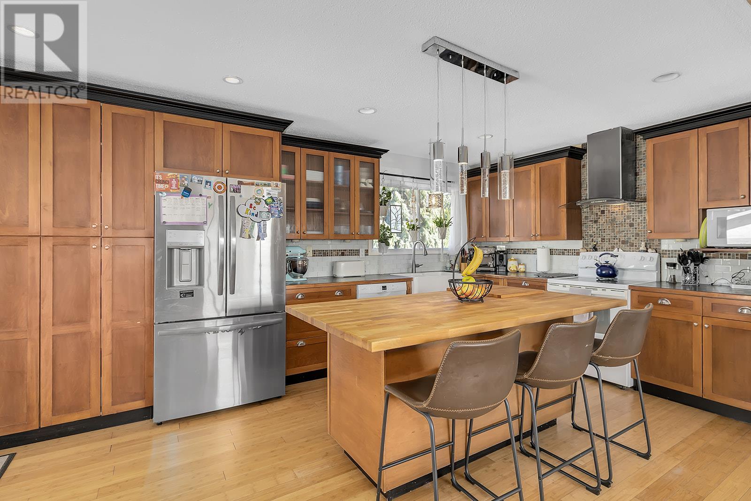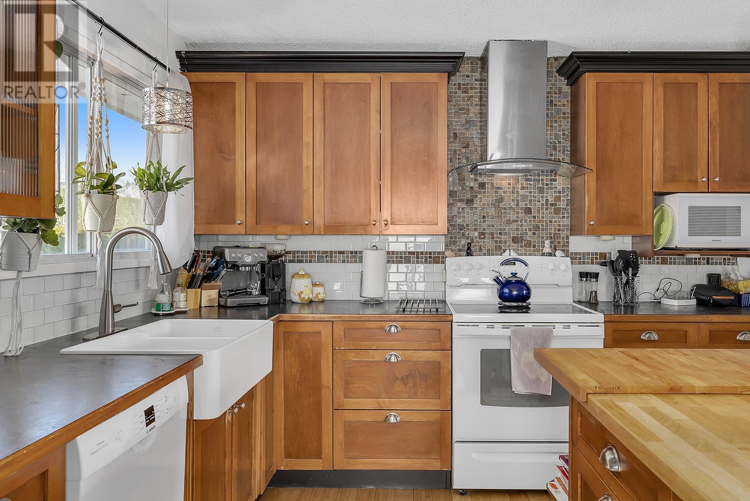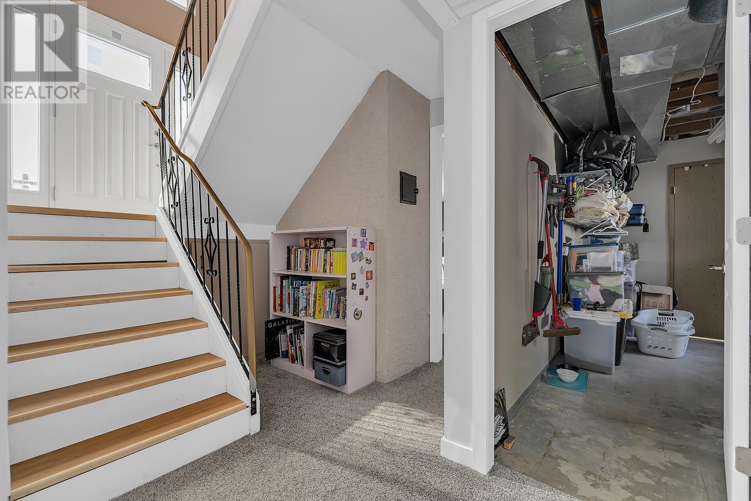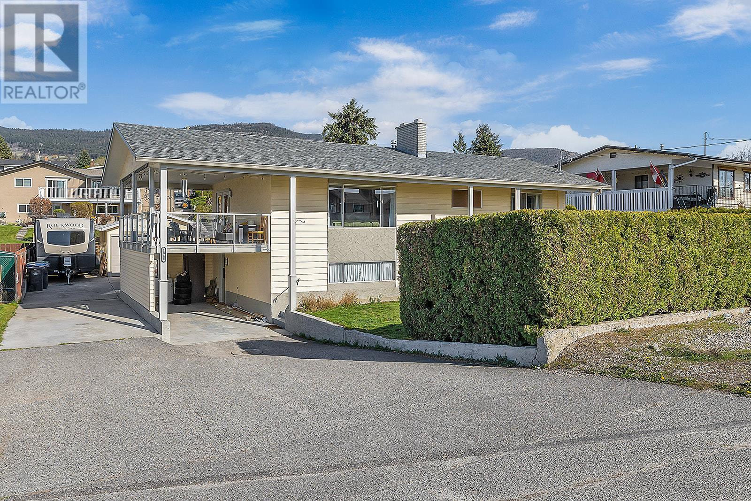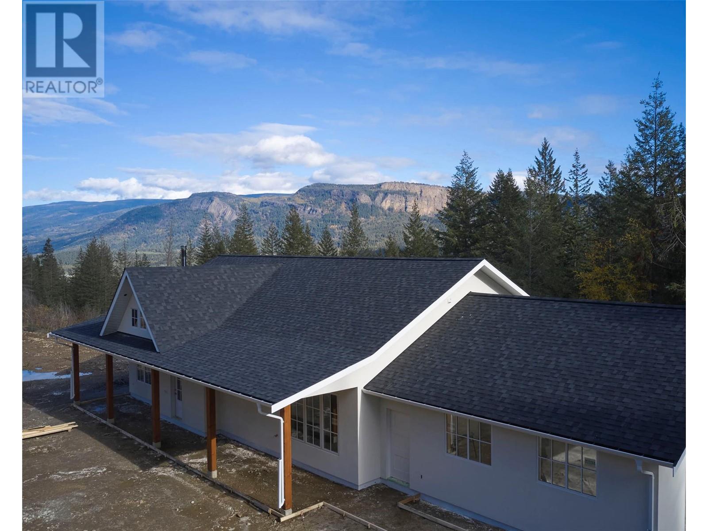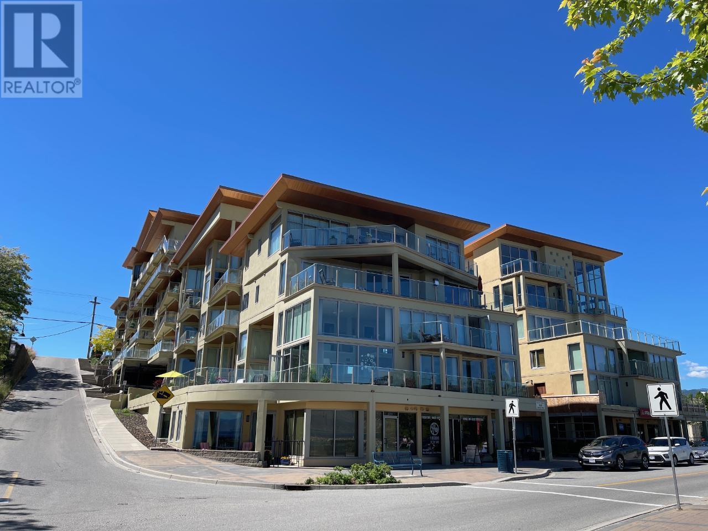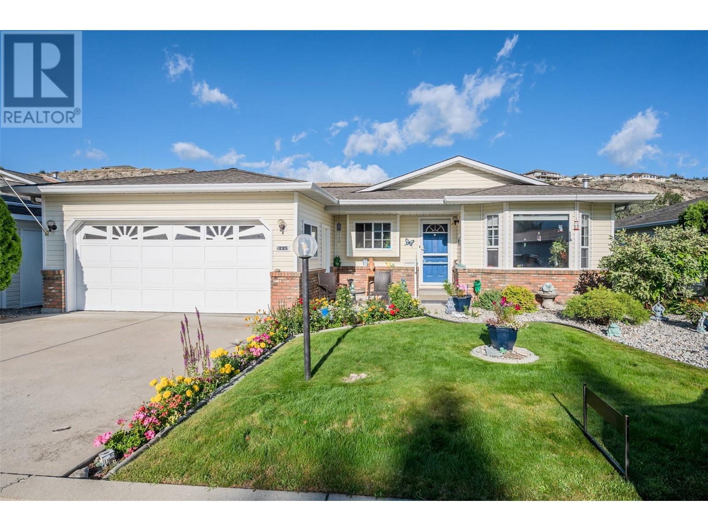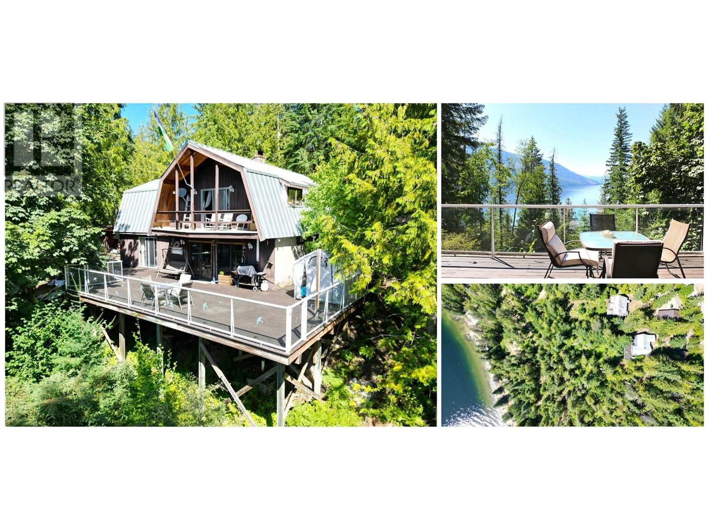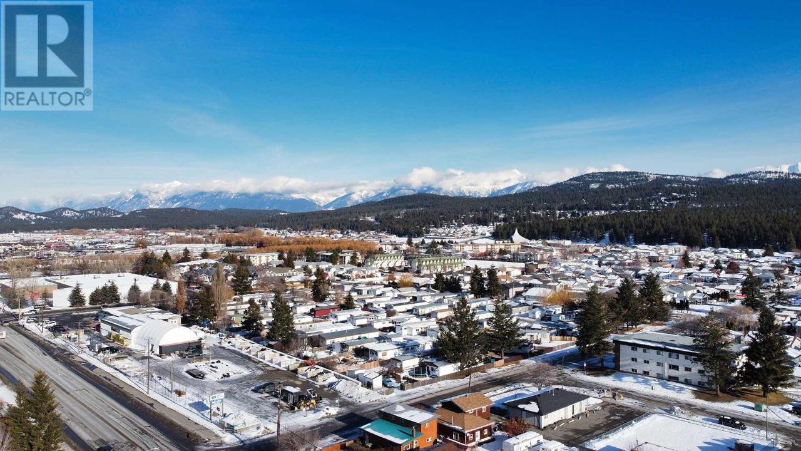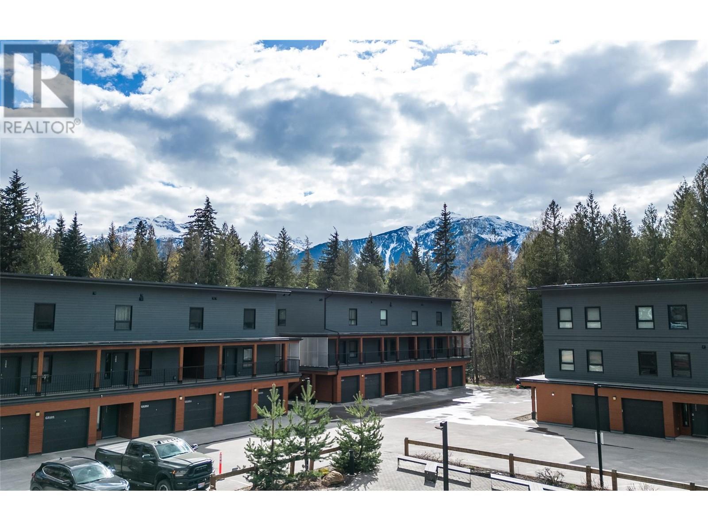1845 Hayashi Road
Kelowna, British Columbia V1P1A7
| Bathroom Total | 2 |
| Bedrooms Total | 4 |
| Half Bathrooms Total | 0 |
| Year Built | 1975 |
| Cooling Type | Central air conditioning |
| Flooring Type | Bamboo, Carpeted, Tile |
| Heating Type | Forced air, See remarks |
| Stories Total | 2 |
| Primary Bedroom | Second level | 11' x 13'2'' |
| Living room | Second level | 12' x 22'4'' |
| Kitchen | Second level | 10'11'' x 18' |
| Bedroom | Second level | 9'8'' x 14'5'' |
| Full ensuite bathroom | Second level | 11'6'' |
| Full bathroom | Second level | 10'11'' x 5' |
| Storage | Main level | 5'10'' x 4'10'' |
| Recreation room | Main level | 11'1'' x 21'4'' |
| Mud room | Main level | 11'4'' x 10'6'' |
| Laundry room | Main level | 11'4'' x 12'6'' |
| Bedroom | Main level | 10'11'' x 14' |
| Bedroom | Main level | 10'10'' x 13'8'' |
YOU MIGHT ALSO LIKE THESE LISTINGS
Previous
Next


