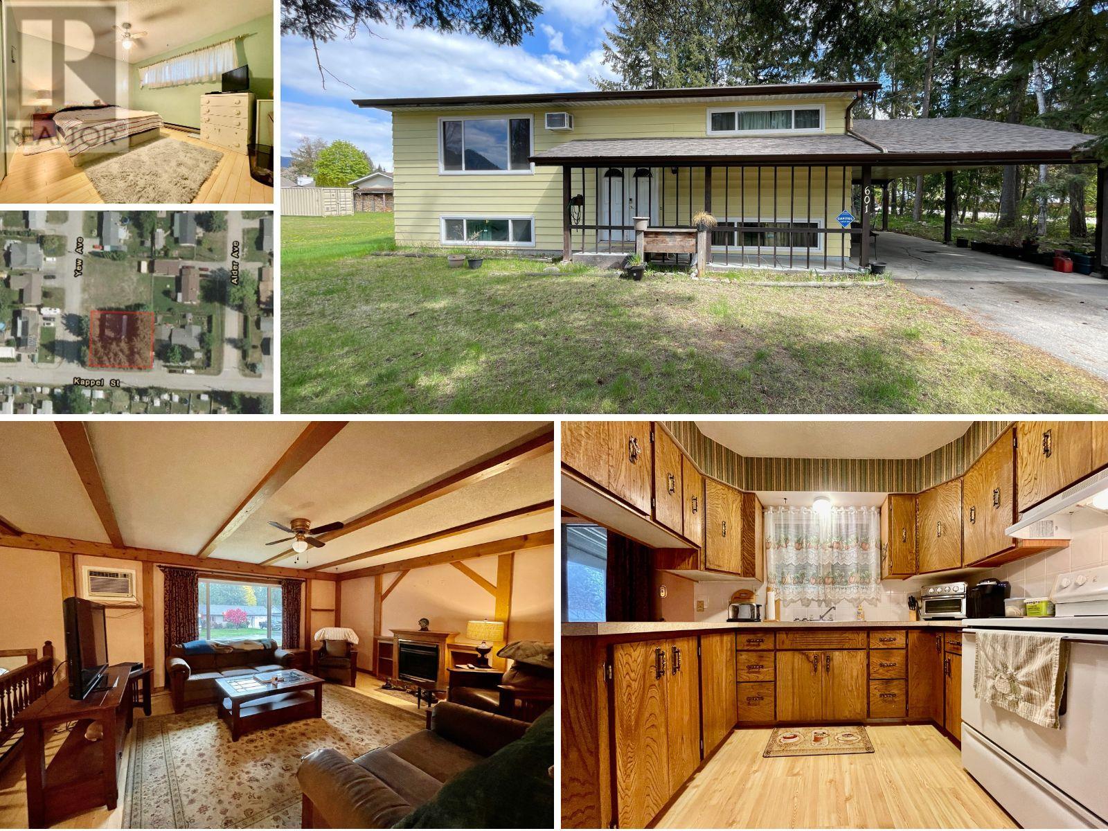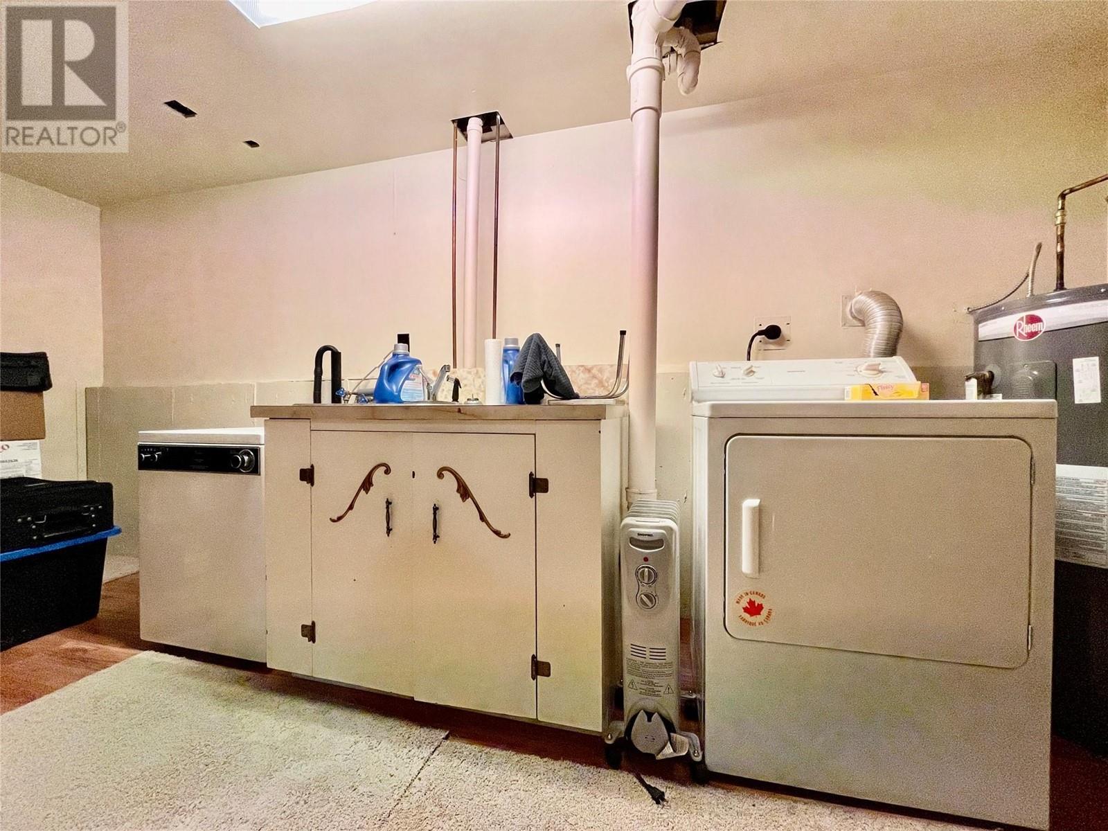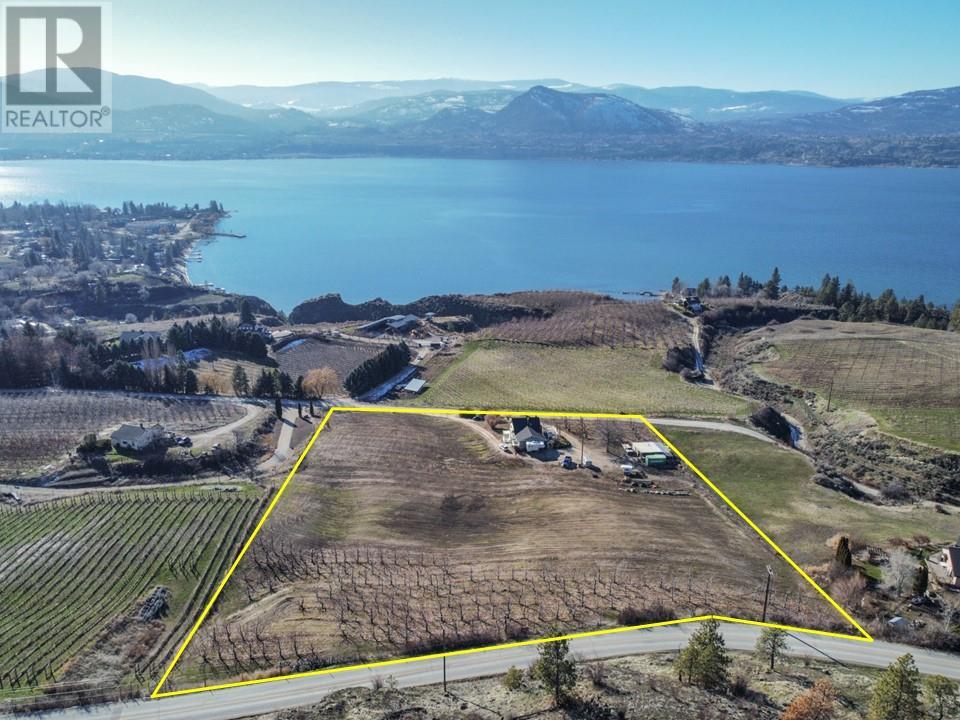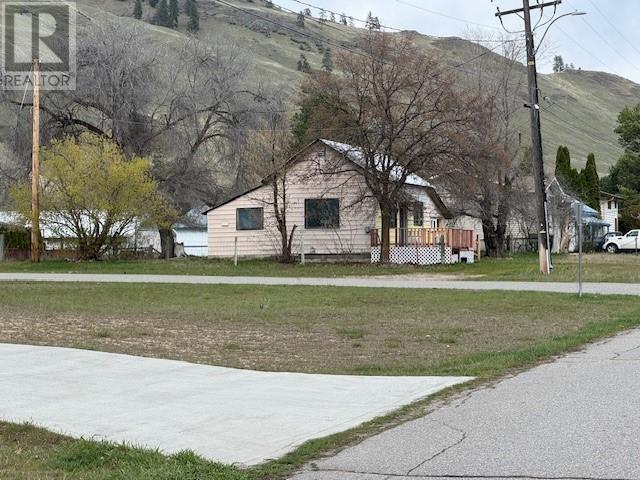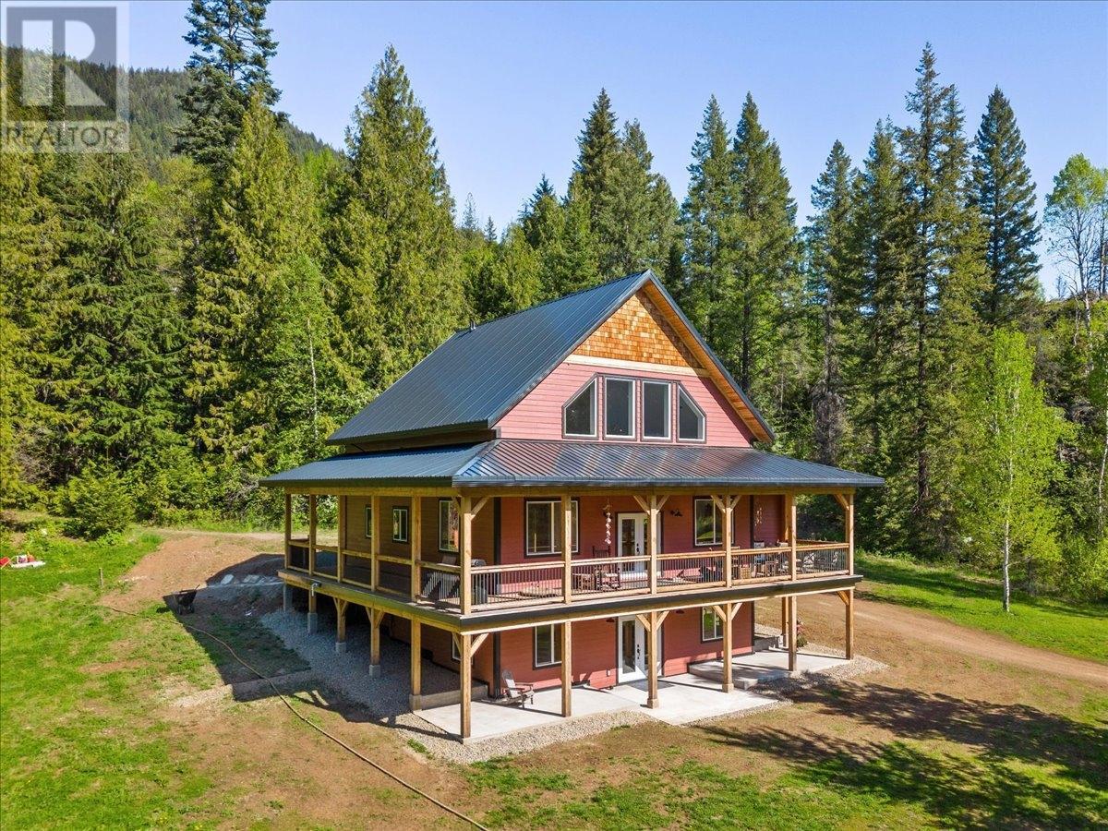601 Yew Avenue
Sicamous, British Columbia V0E2V1
| Bathroom Total | 1 |
| Bedrooms Total | 3 |
| Half Bathrooms Total | 0 |
| Year Built | 1976 |
| Cooling Type | Wall unit |
| Flooring Type | Carpeted, Hardwood, Laminate, Mixed Flooring |
| Heating Type | Baseboard heaters |
| Heating Fuel | Electric |
| Stories Total | 2 |
| Workshop | Basement | 11'1'' x 15' |
| Laundry room | Basement | 11'2'' x 16'10'' |
| Other | Basement | 11' x 6'7'' |
| Family room | Basement | 13' x 18' |
| Bedroom | Basement | 13'3'' x 13'10'' |
| Bedroom | Main level | 11'3'' x 14'1'' |
| Full bathroom | Main level | 10'6'' x 5'1'' |
| Dining room | Main level | 10'8'' x 7'5'' |
| Primary Bedroom | Main level | 11'5'' x 15'1'' |
| Living room | Main level | 14'8'' x 18'6'' |
| Kitchen | Main level | 10'6'' x 11'1'' |
YOU MIGHT ALSO LIKE THESE LISTINGS
Previous
Next
