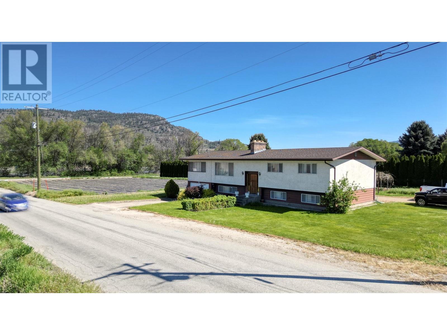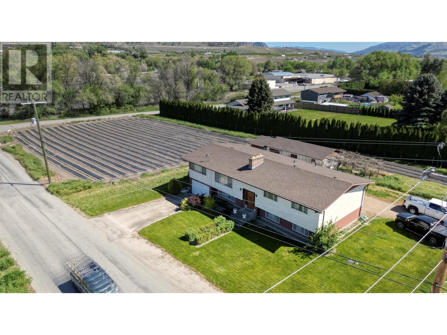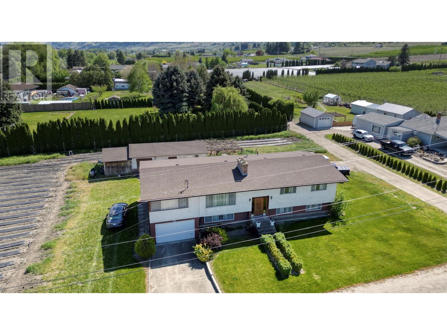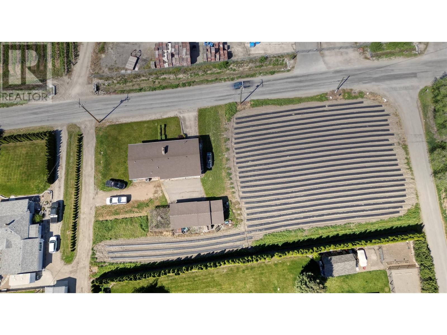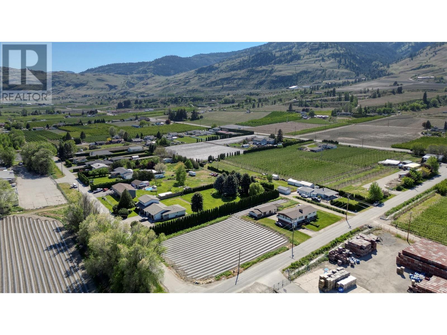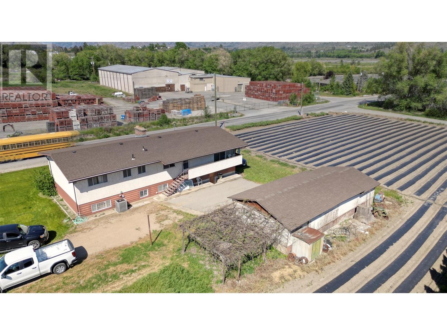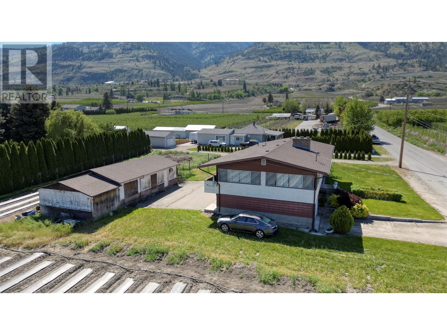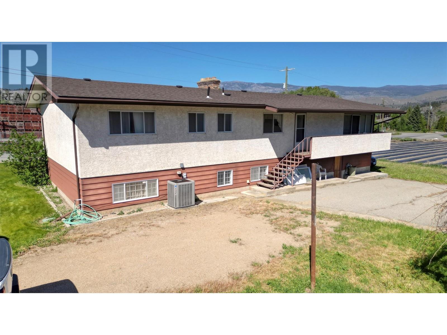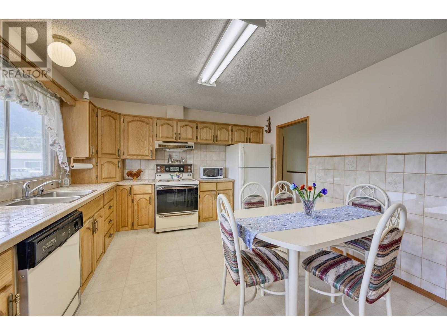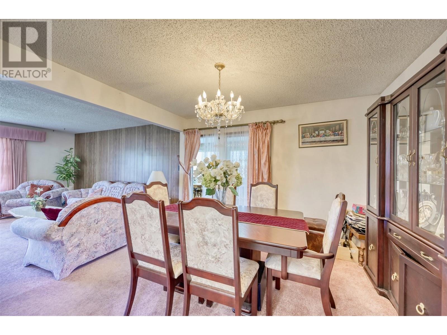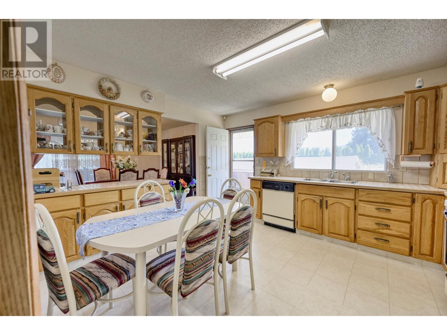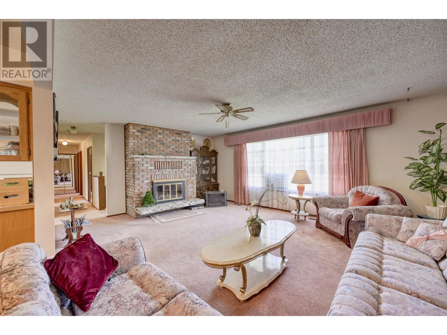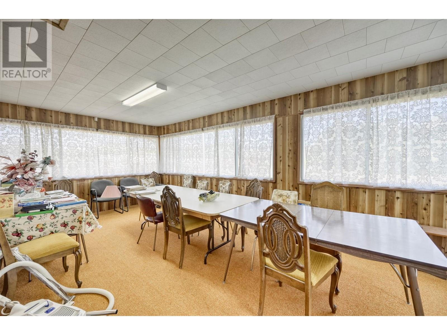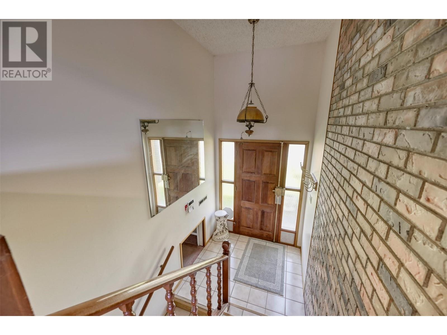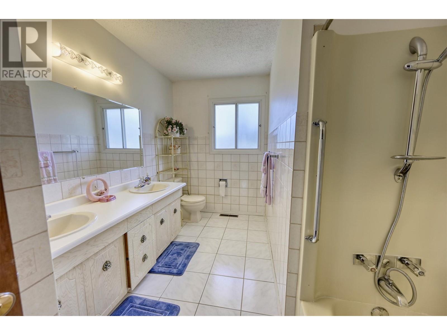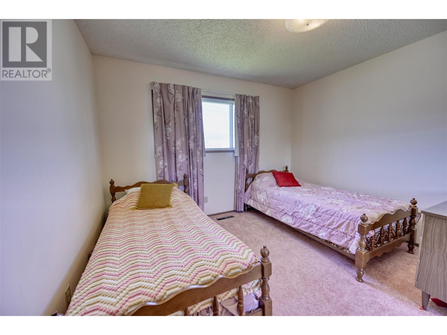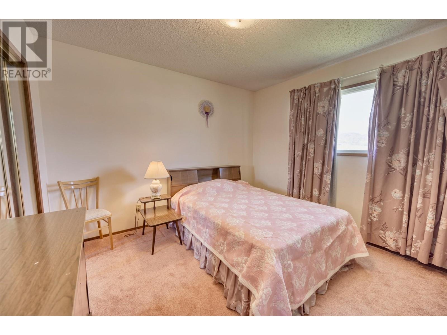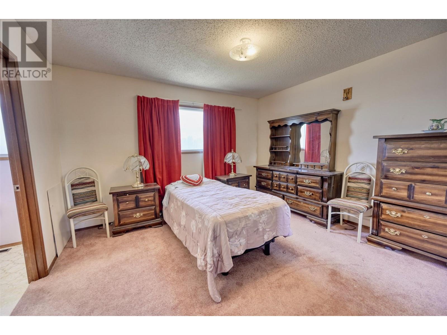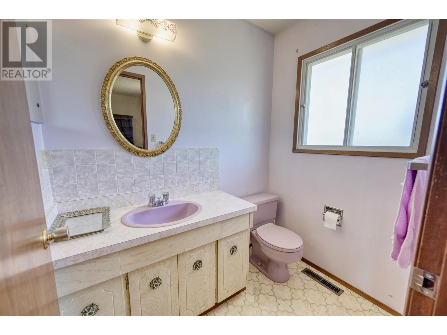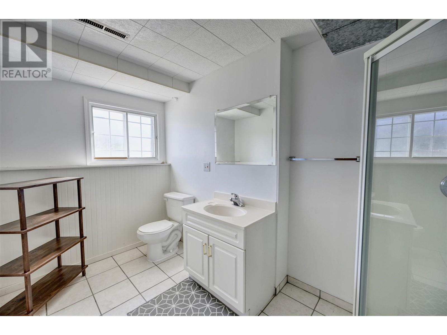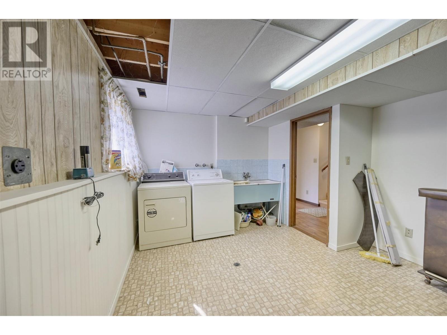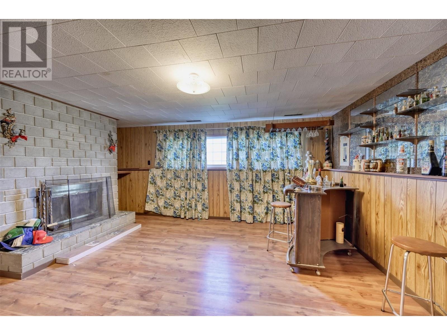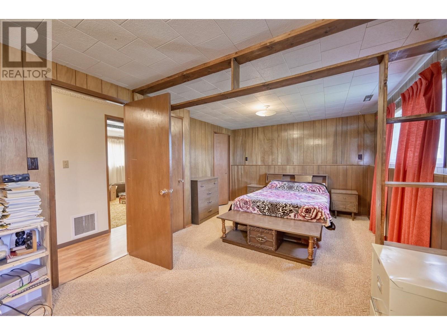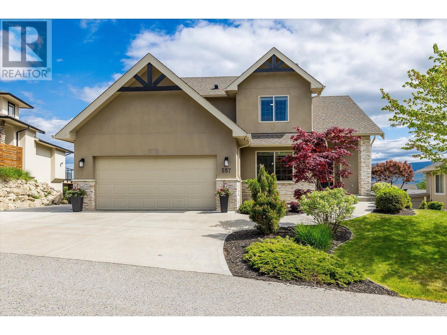
321 ROAD 9
Oliver, British Columbia V0H1T1
| Bathroom Total | 3 |
| Bedrooms Total | 4 |
| Half Bathrooms Total | 1 |
| Year Built | 1975 |
| Cooling Type | Heat Pump |
| Heating Type | Forced air, Heat Pump |
| Heating Fuel | Electric |
| Stories Total | 1 |
| Full bathroom | Basement | ' x ' |
| Mud room | Basement | 11'2'' x 6'8'' |
| Utility room | Basement | 11'5'' x 5'5'' |
| Laundry room | Basement | 15'4'' x 11'1'' |
| Bedroom | Basement | 20'8'' x 11'5'' |
| Recreation room | Basement | 16'7'' x 13'6'' |
| Full bathroom | Main level | ' x ' |
| Partial ensuite bathroom | Main level | ' x ' |
| Dining room | Main level | 12'3'' x 10'9'' |
| Great room | Main level | 27'6'' x 11'1'' |
| Bedroom | Main level | 11'8'' x 11'8'' |
| Bedroom | Main level | 11'8'' x 11'4'' |
| Primary Bedroom | Main level | 12'5'' x 12'5'' |
| Living room | Main level | 19'7'' x 15'4'' |
| Kitchen | Main level | 14'2'' x 11'9'' |
YOU MIGHT ALSO LIKE THESE LISTINGS
Previous
Next

Annick Rocca
Sales Representative
Royal LePage Kelowna
#1 – 1890 Cooper Road
Kelowna, BC V1Y 8B7
Direct: 250-808-7537
Office: 250-860-1100
The trade marks displayed on this site, including CREA®, MLS®, Multiple Listing Service®, and the associated logos and design marks are owned by the Canadian Real Estate Association. REALTOR® is a trade mark of REALTOR® Canada Inc., a corporation owned by Canadian Real Estate Association and the National Association of REALTORS®. Other trade marks may be owned by real estate boards and other third parties. Nothing contained on this site gives any user the right or license to use any trade mark displayed on this site without the express permission of the owner.
powered by WEBKITS
