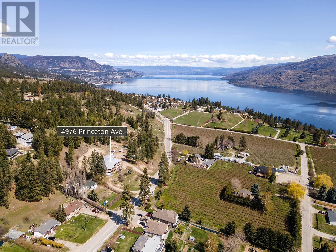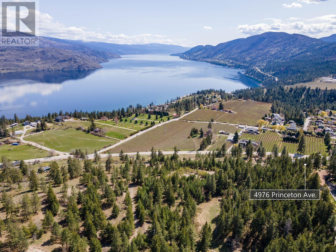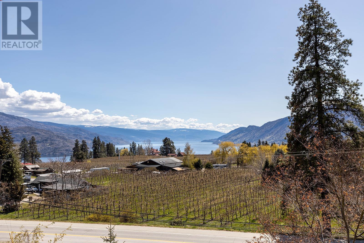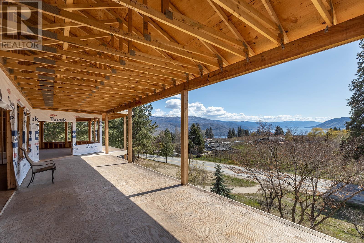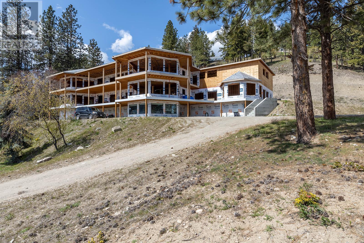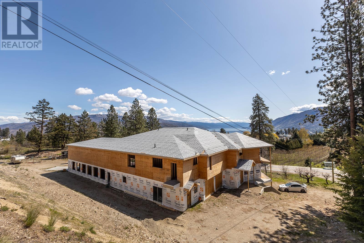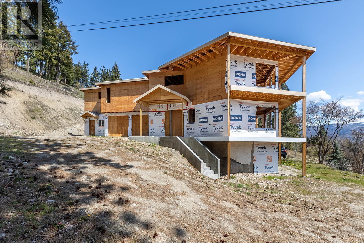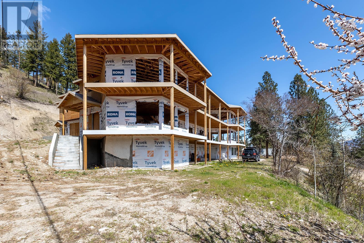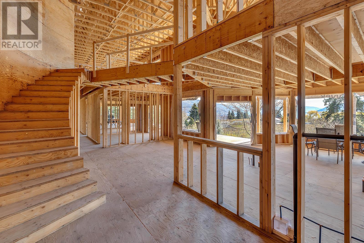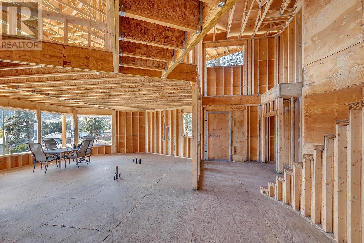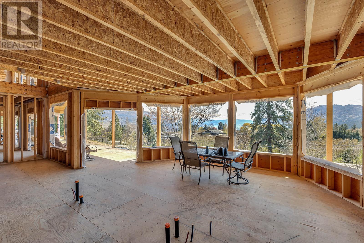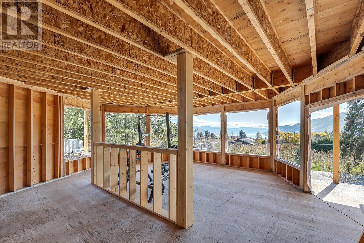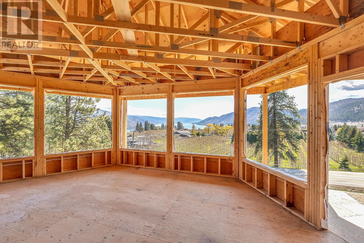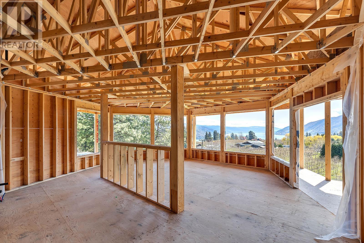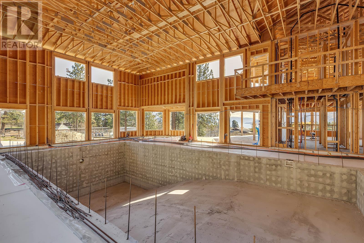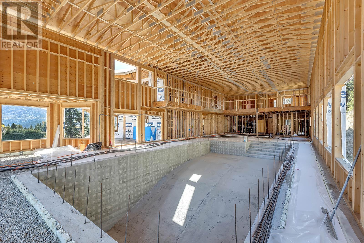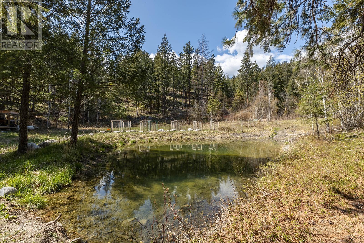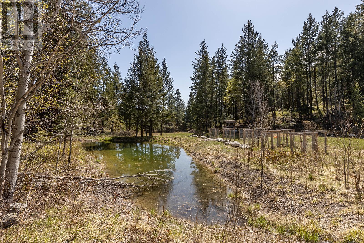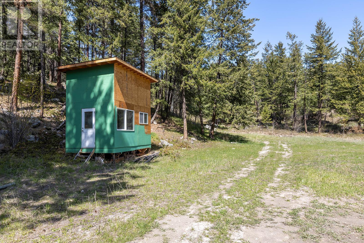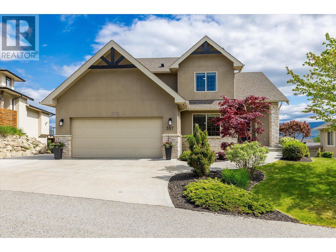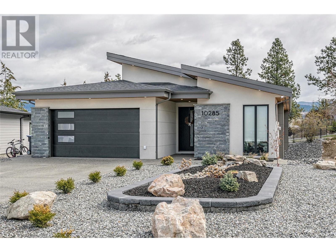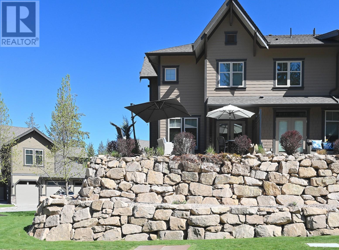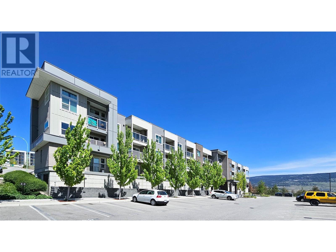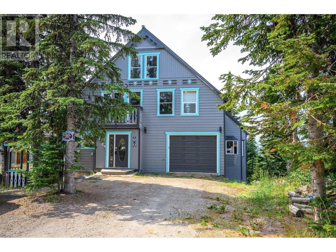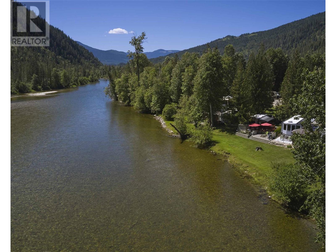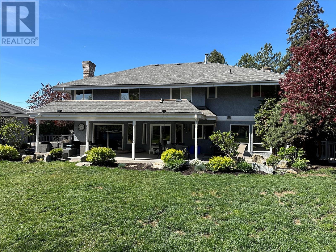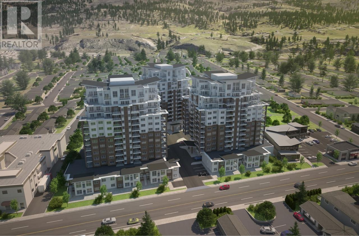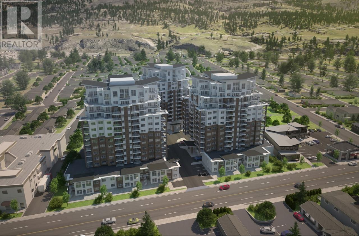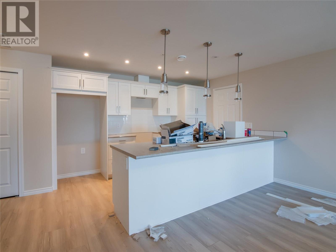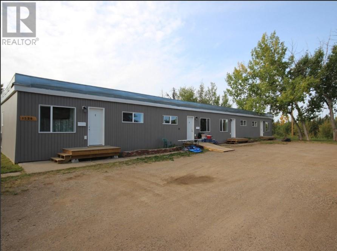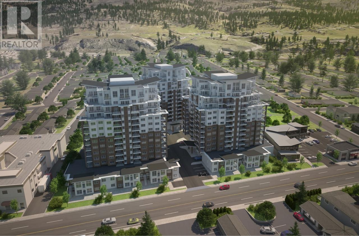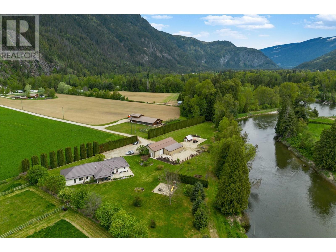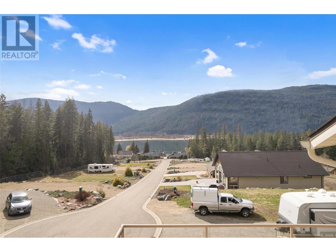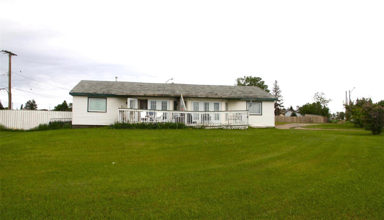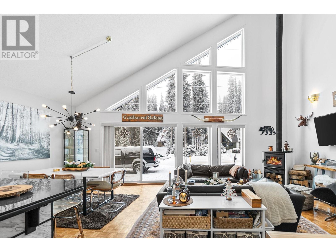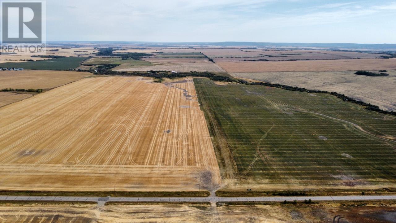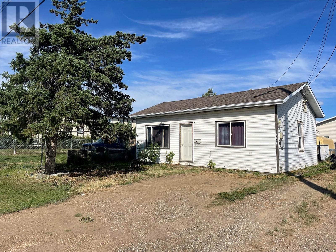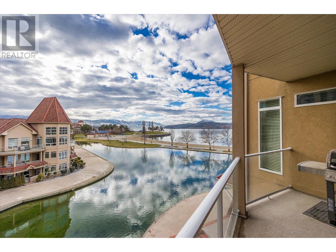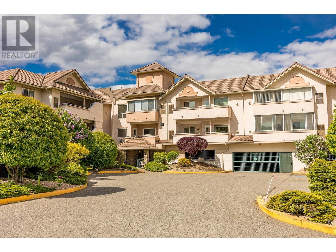
4976 Princeton Avenue
Peachland, British Columbia V0H1X8
| Bathroom Total | 8 |
| Bedrooms Total | 8 |
| Half Bathrooms Total | 2 |
| Year Built | 1976 |
| Heating Fuel | Electric |
| Stories Total | 3 |
| Partial bathroom | Second level | Measurements not available |
| Loft | Second level | Measurements not available |
| Utility room | Second level | Measurements not available |
| Storage | Second level | Measurements not available |
| Den | Second level | Measurements not available |
| Media | Second level | Measurements not available |
| 4pc Ensuite bath | Second level | Measurements not available |
| Primary Bedroom | Second level | 35'3'' x 22'6'' |
| Full bathroom | Basement | Measurements not available |
| Full bathroom | Basement | Measurements not available |
| Kitchen | Basement | 22'8'' x 22'2'' |
| Bedroom | Basement | Measurements not available |
| Bedroom | Basement | Measurements not available |
| Bedroom | Basement | Measurements not available |
| 4pc Ensuite bath | Basement | Measurements not available |
| Primary Bedroom | Basement | 24' x 21' |
| Laundry room | Main level | Measurements not available |
| Recreation room | Main level | Measurements not available |
| Full bathroom | Main level | Measurements not available |
| 4pc Ensuite bath | Main level | Measurements not available |
| Partial bathroom | Main level | Measurements not available |
| Den | Main level | Measurements not available |
| Bedroom | Main level | Measurements not available |
| Primary Bedroom | Main level | 33'3'' x 22'6'' |
| Foyer | Main level | Measurements not available |
| Living room | Main level | 28'8'' x 16'9'' |
| Great room | Main level | Measurements not available |
| Bedroom | Main level | 22'8'' x 22'2'' |
YOU MIGHT ALSO LIKE THESE LISTINGS
Previous
Next

Annick Rocca
Sales Representative
Royal LePage Kelowna
#1 – 1890 Cooper Road
Kelowna, BC V1Y 8B7
Direct: 250-808-7537
Office: 250-860-1100
The trade marks displayed on this site, including CREA®, MLS®, Multiple Listing Service®, and the associated logos and design marks are owned by the Canadian Real Estate Association. REALTOR® is a trade mark of REALTOR® Canada Inc., a corporation owned by Canadian Real Estate Association and the National Association of REALTORS®. Other trade marks may be owned by real estate boards and other third parties. Nothing contained on this site gives any user the right or license to use any trade mark displayed on this site without the express permission of the owner.
powered by WEBKITS
