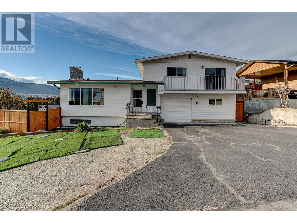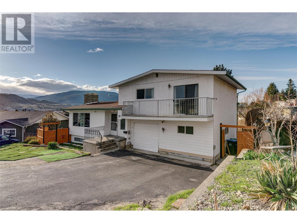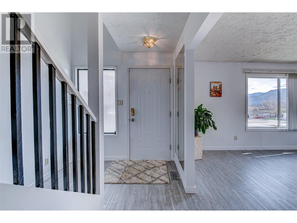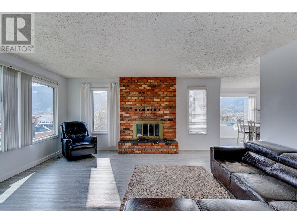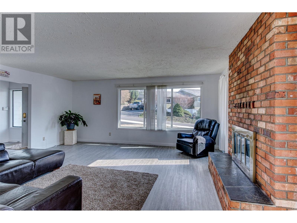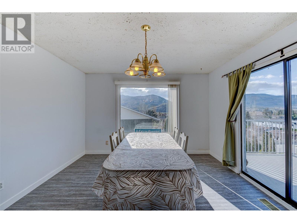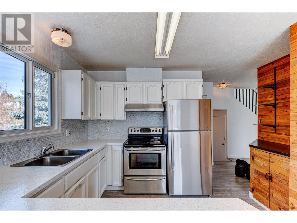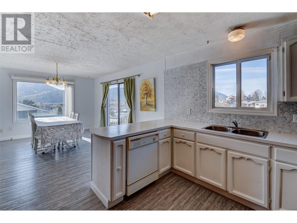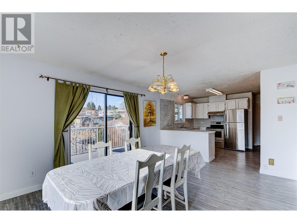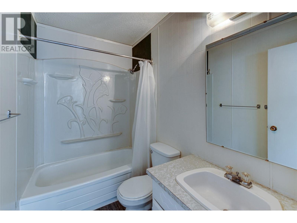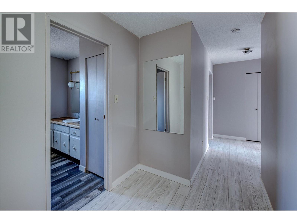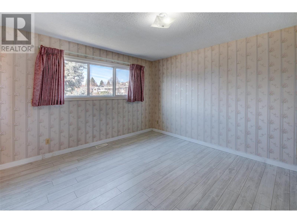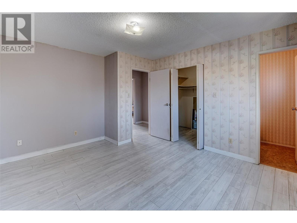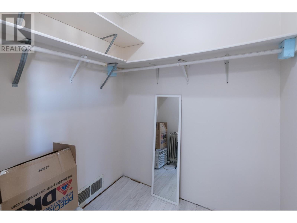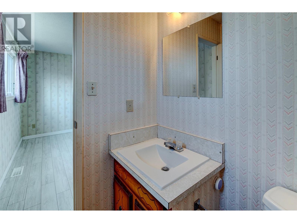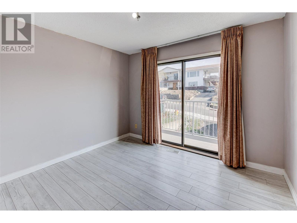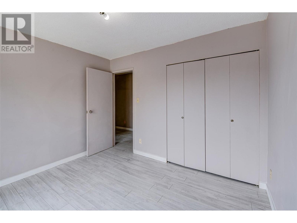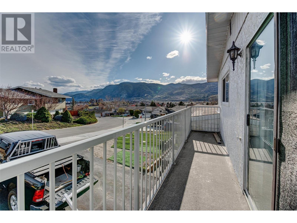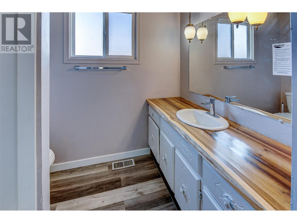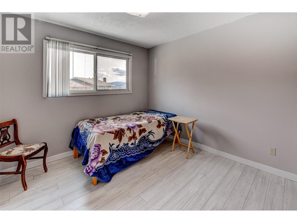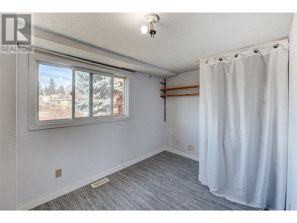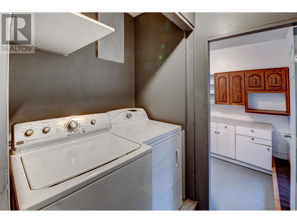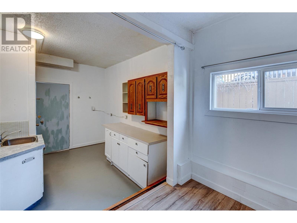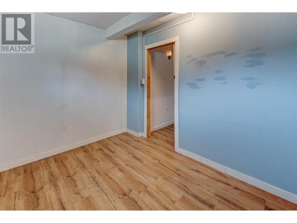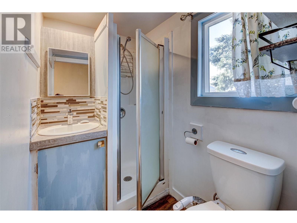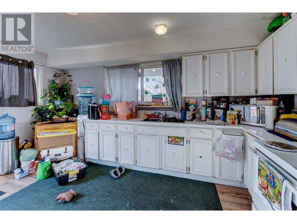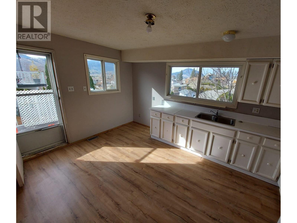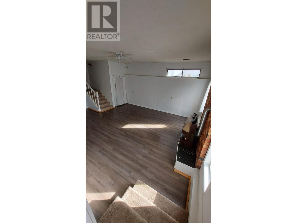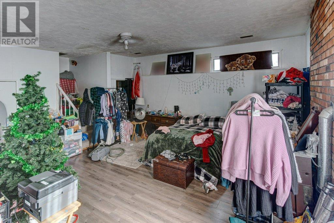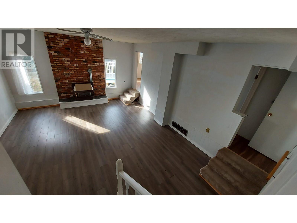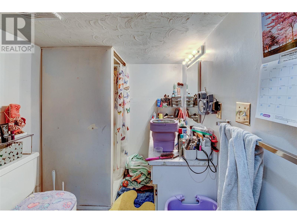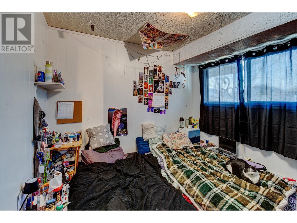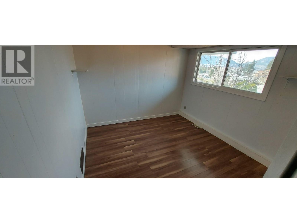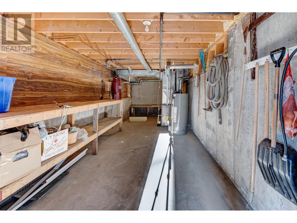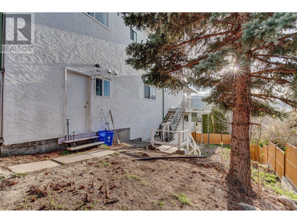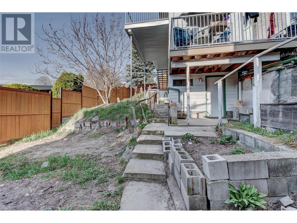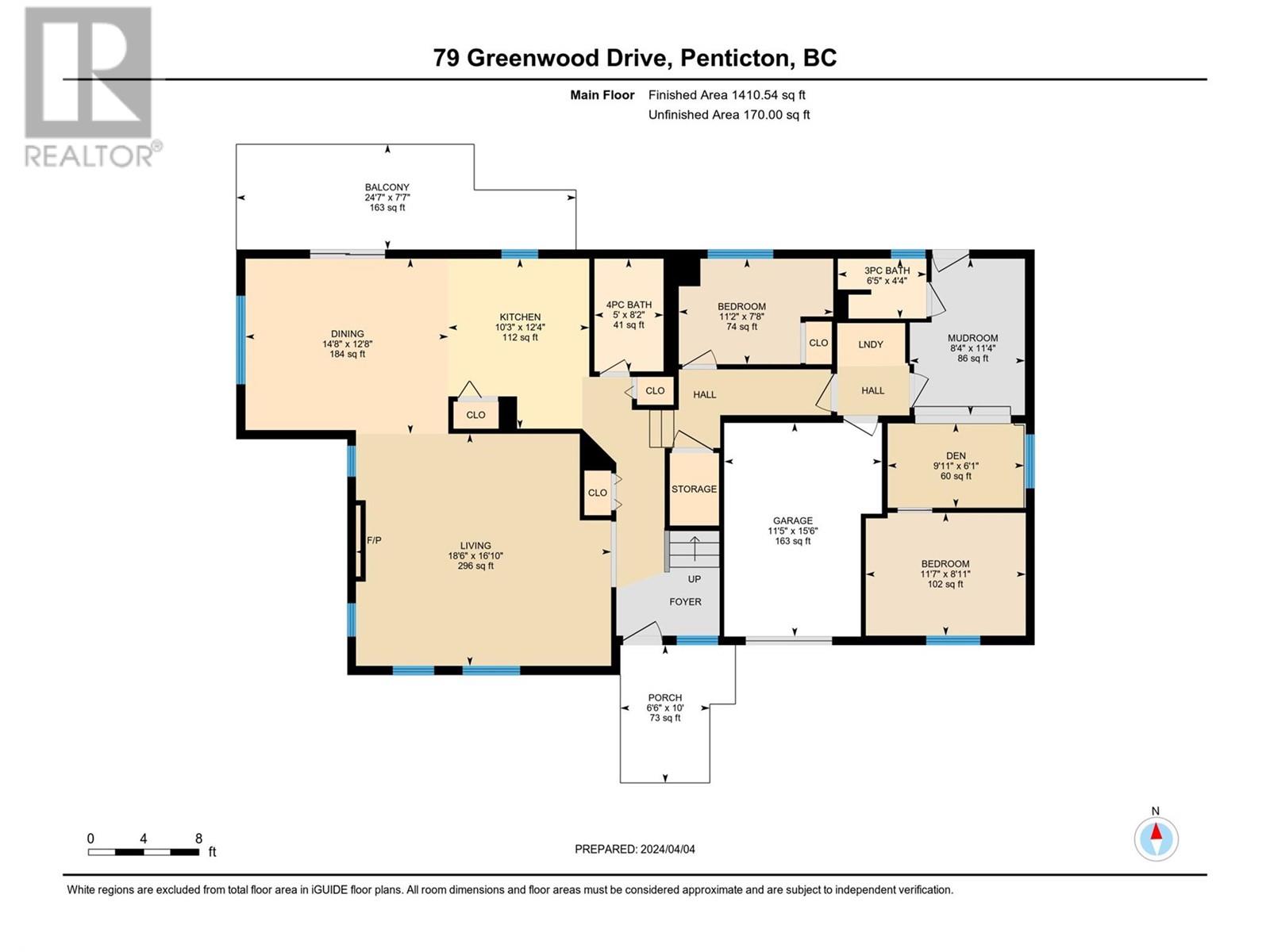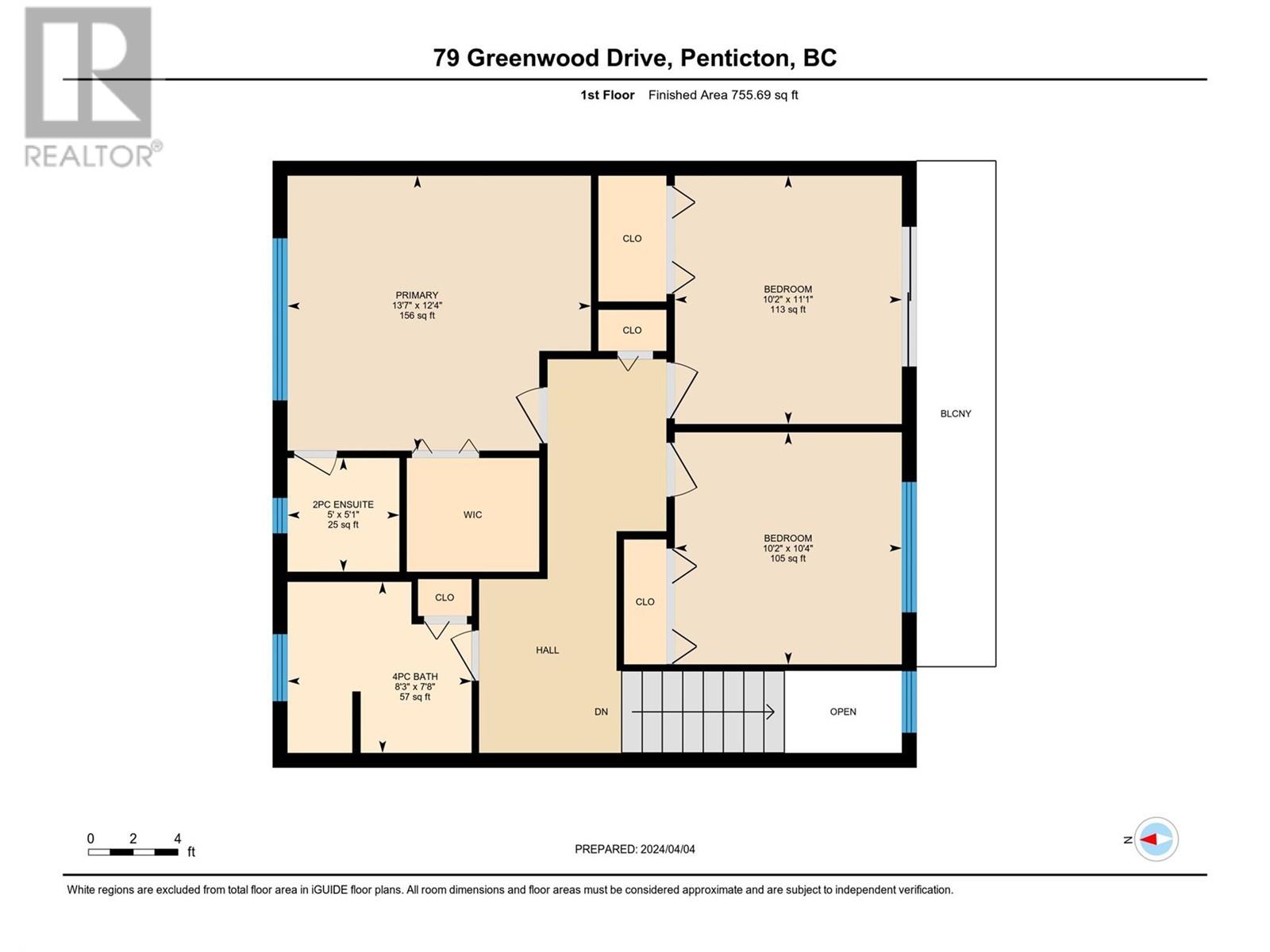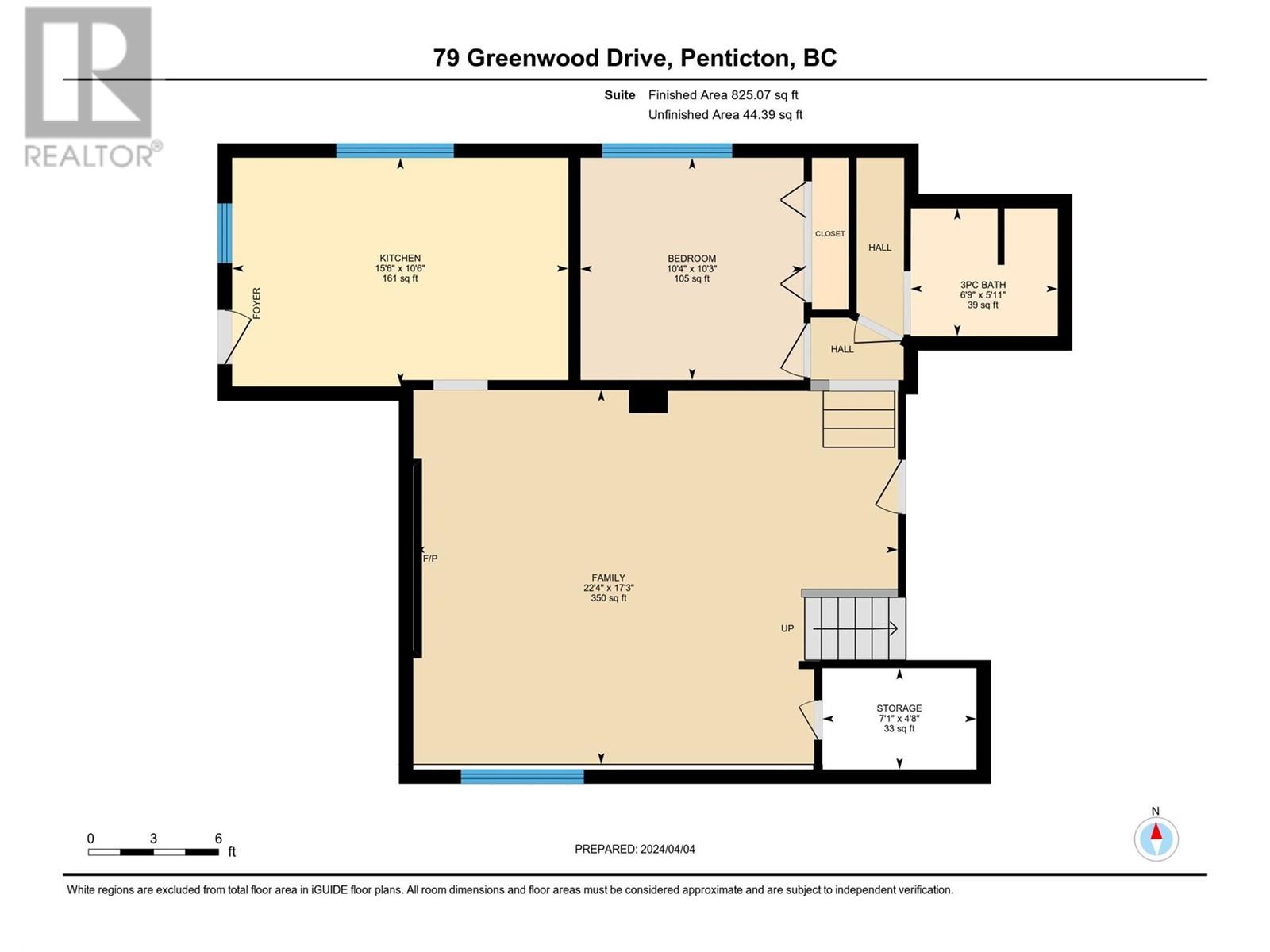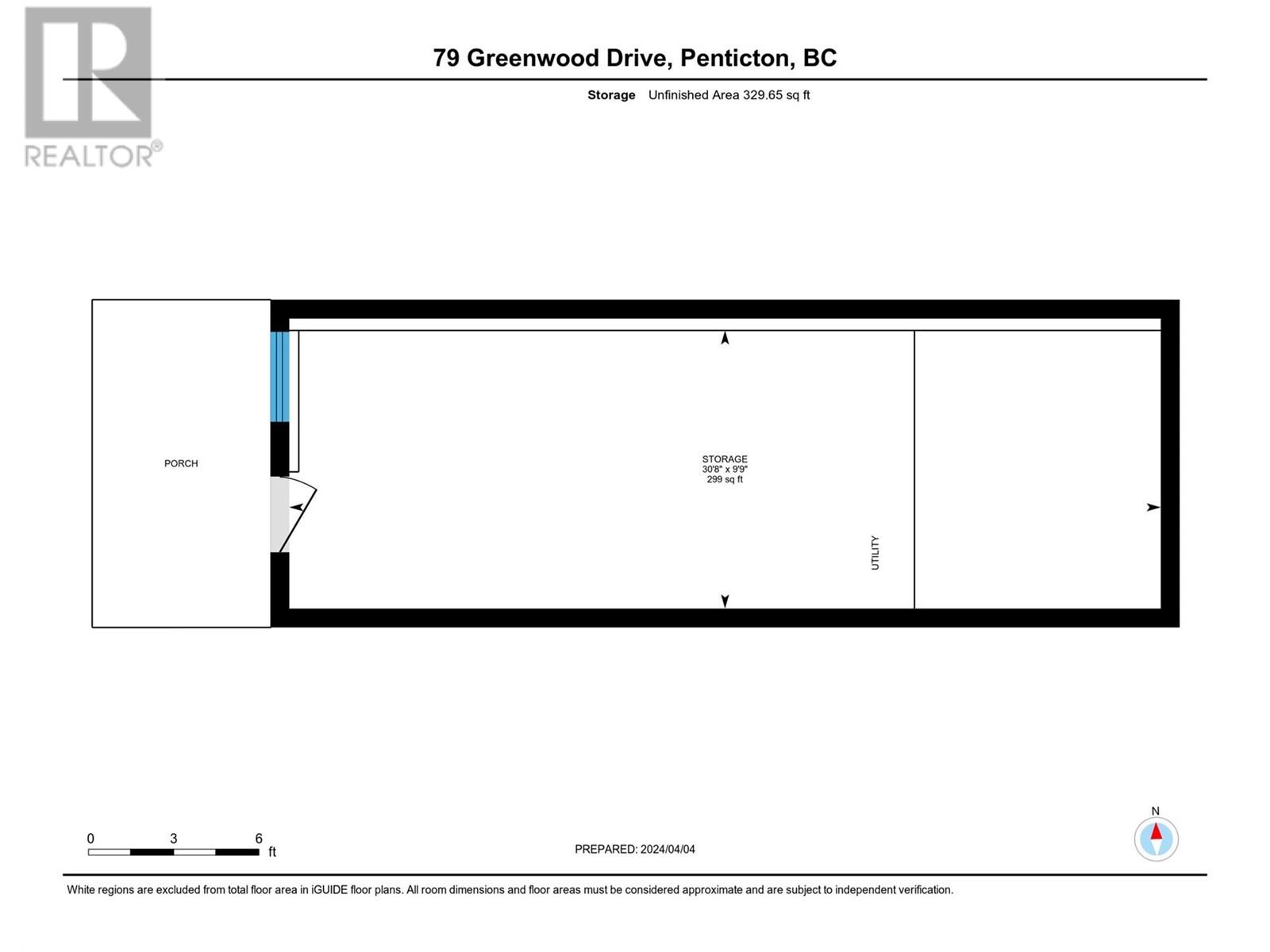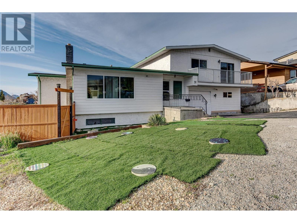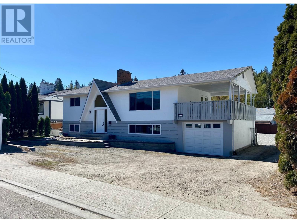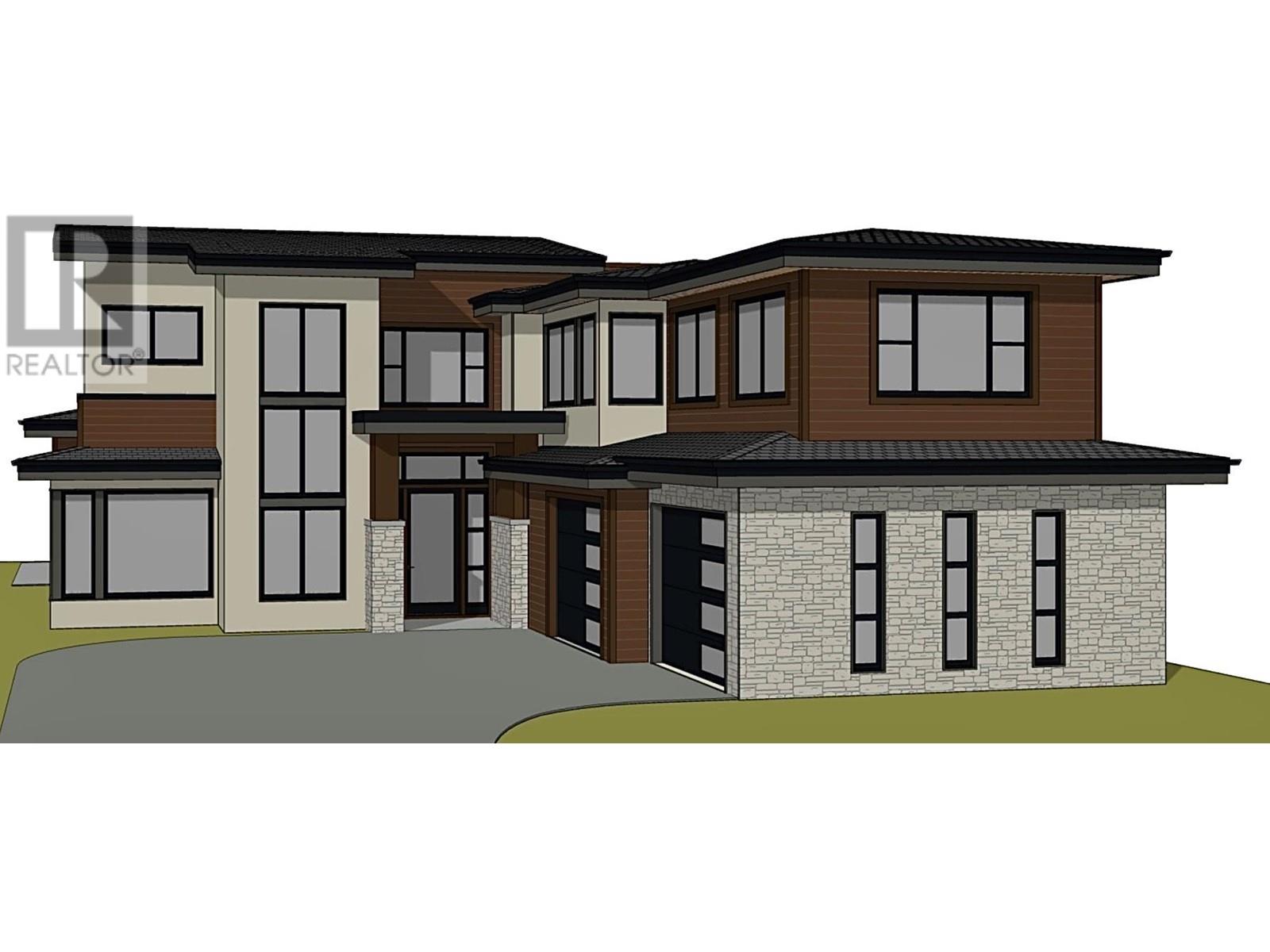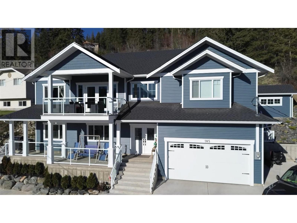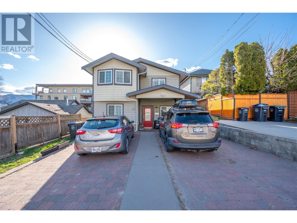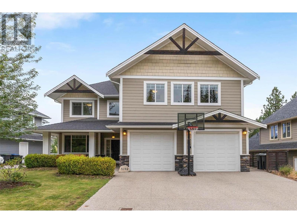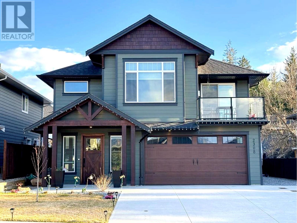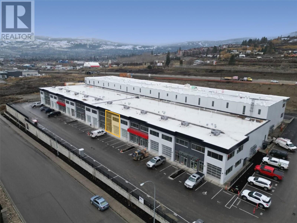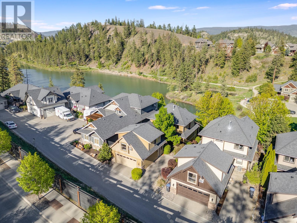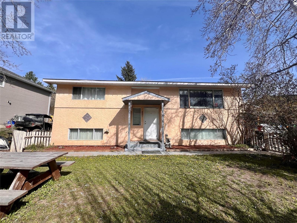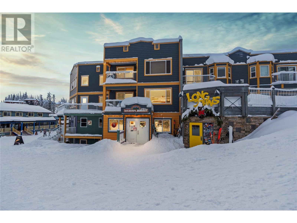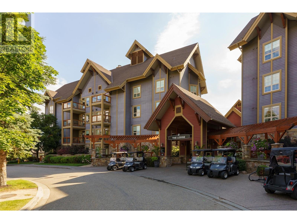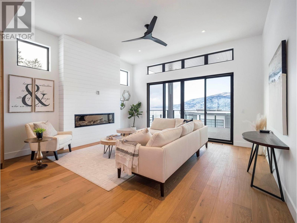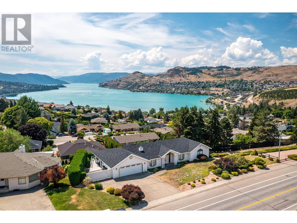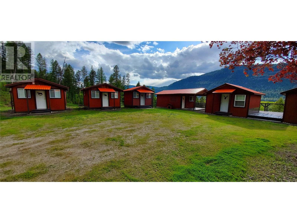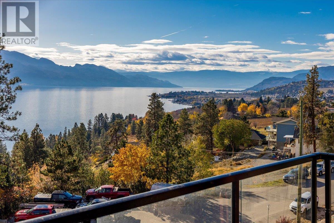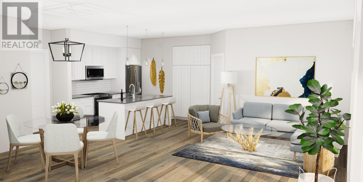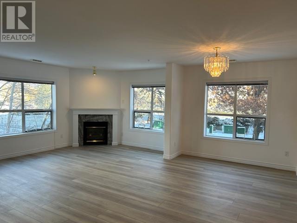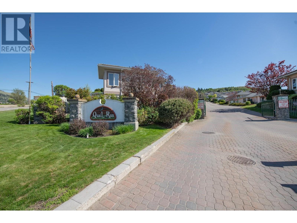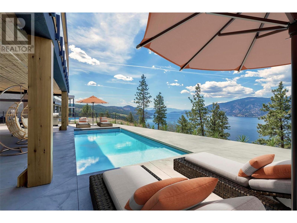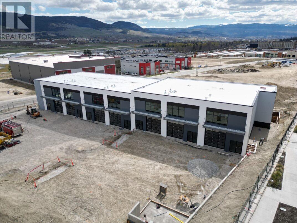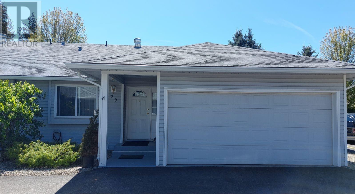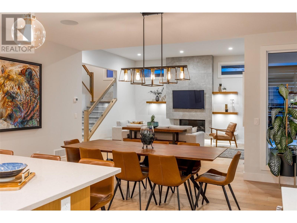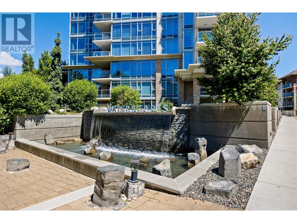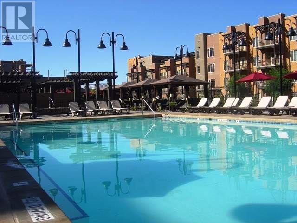
79 Greenwood Drive
Penticton, British Columbia V2A7P8
| Bathroom Total | 5 |
| Bedrooms Total | 5 |
| Half Bathrooms Total | 1 |
| Year Built | 1979 |
| Cooling Type | Central air conditioning |
| Flooring Type | Laminate |
| Heating Type | Forced air |
| Stories Total | 3 |
| 2pc Ensuite bath | Second level | Measurements not available |
| 4pc Bathroom | Second level | Measurements not available |
| Bedroom | Second level | 10'4'' x 10'2'' |
| Bedroom | Second level | 10'2'' x 11'1'' |
| Primary Bedroom | Second level | 12'4'' x 13'7'' |
| 3pc Bathroom | Third level | Measurements not available |
| Gym | Third level | 6'1'' x 9'11'' |
| Other | Third level | 11'7'' x 10'11'' |
| Mud room | Third level | 11'4'' x 5'4'' |
| Storage | Basement | 10'5'' x 3'5'' |
| Storage | Basement | 4'8'' x 7'1'' |
| Utility room | Basement | 30'8'' x 9'9'' |
| 3pc Bathroom | Basement | Measurements not available |
| Kitchen | Basement | 15'6'' x 10'6'' |
| Bedroom | Basement | 10'3'' x 10'4'' |
| Family room | Basement | 17'3'' x 22'4'' |
| Dining room | Main level | 12'8'' x 14'3'' |
| Bedroom | Main level | 11'2'' x 7'5'' |
| 4pc Bathroom | Main level | Measurements not available |
| Living room | Main level | 16'10'' x 18'6'' |
| Kitchen | Main level | 12'4'' x 10'3'' |
YOU MIGHT ALSO LIKE THESE LISTINGS
Previous
Next

Annick Rocca
Sales Representative
Royal LePage Kelowna
#1 – 1890 Cooper Road
Kelowna, BC V1Y 8B7
Direct: 250-808-7537
Office: 250-860-1100
The trade marks displayed on this site, including CREA®, MLS®, Multiple Listing Service®, and the associated logos and design marks are owned by the Canadian Real Estate Association. REALTOR® is a trade mark of REALTOR® Canada Inc., a corporation owned by Canadian Real Estate Association and the National Association of REALTORS®. Other trade marks may be owned by real estate boards and other third parties. Nothing contained on this site gives any user the right or license to use any trade mark displayed on this site without the express permission of the owner.
powered by WEBKITS
