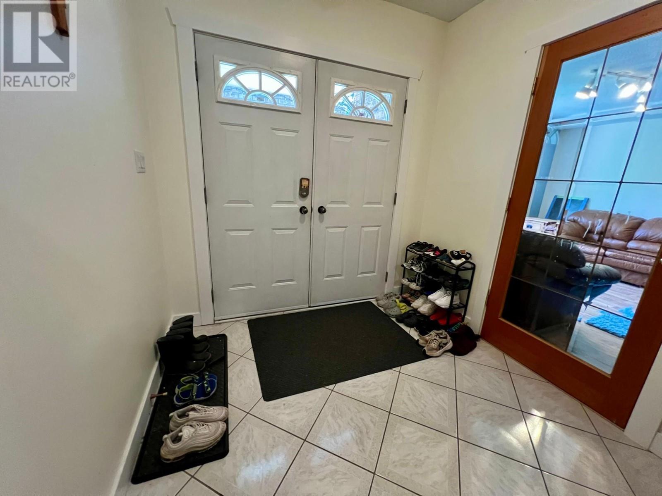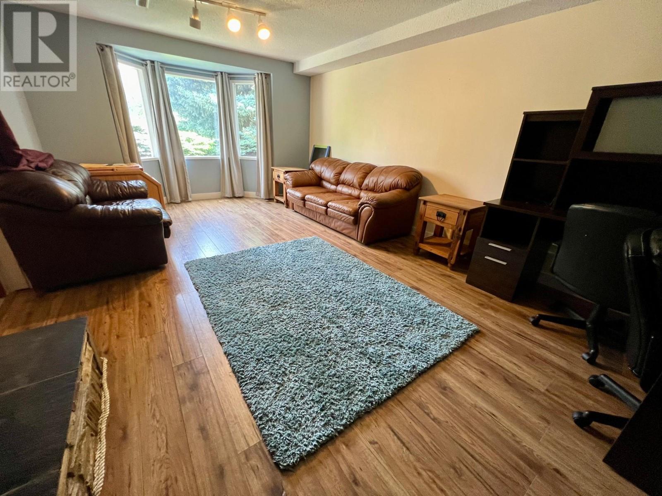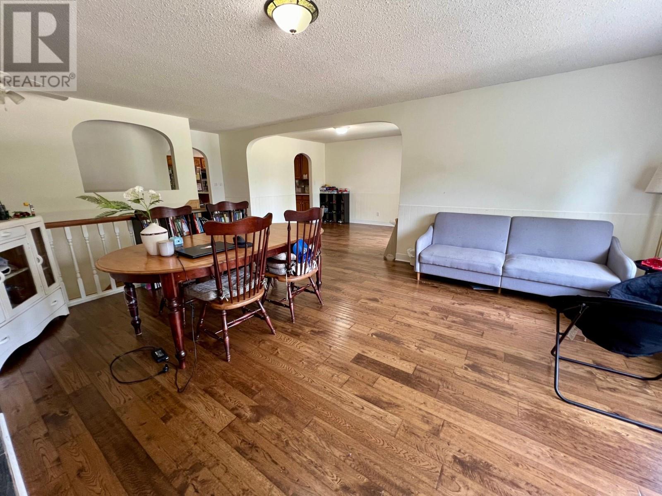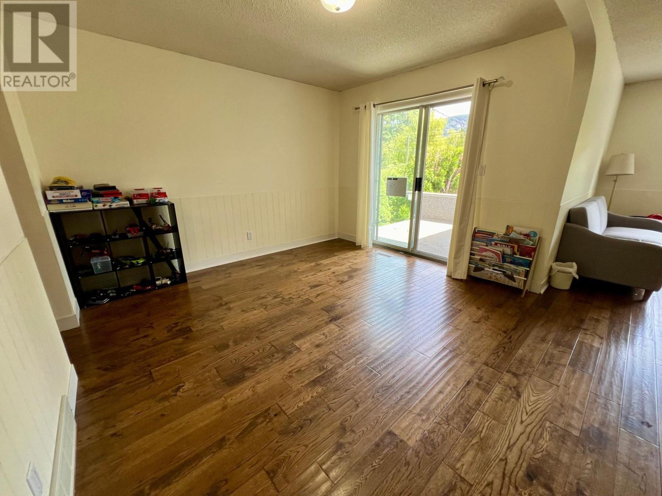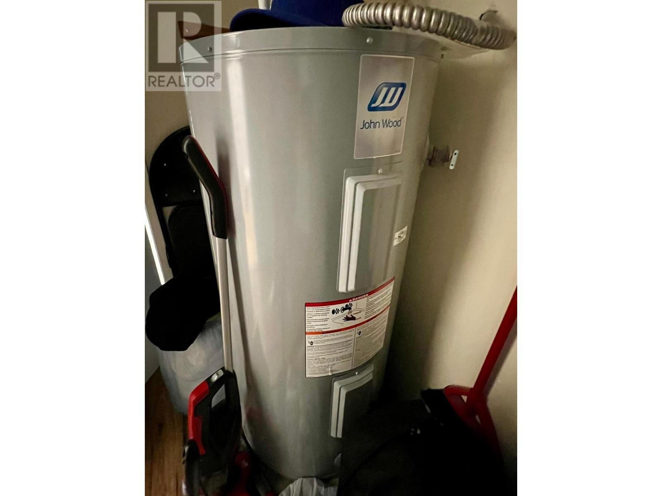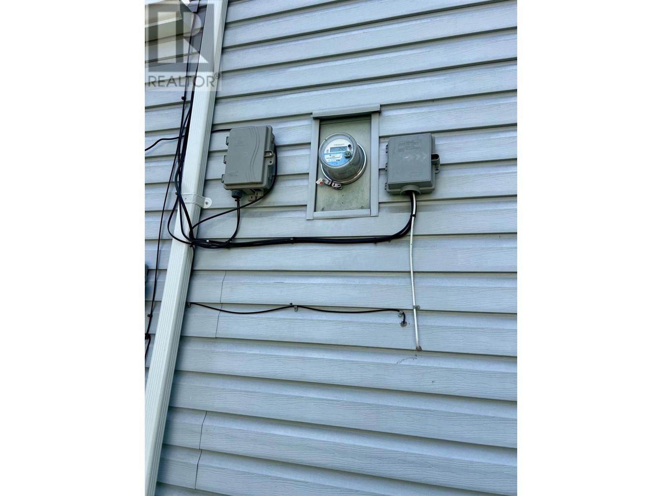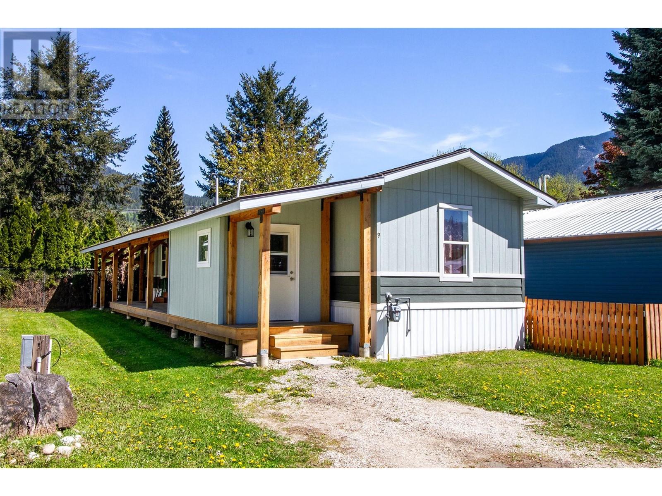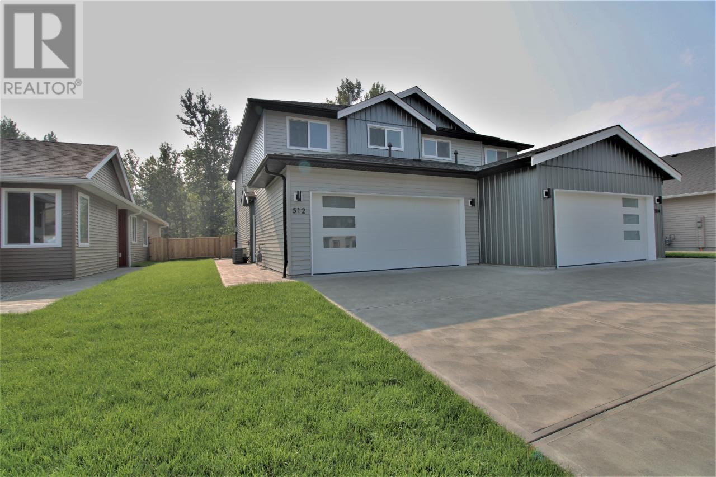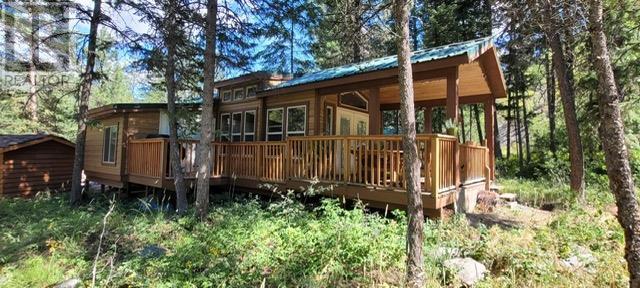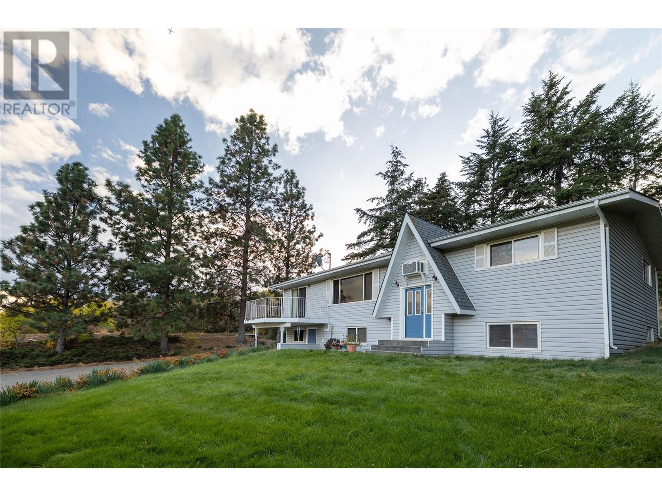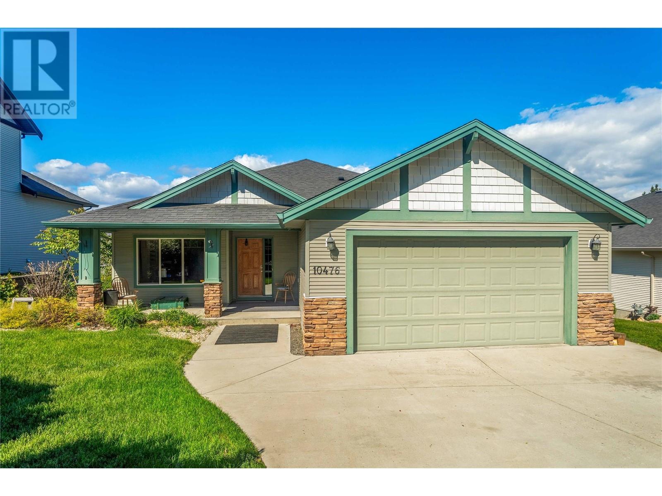2520 9TH Avenue
Castlegar, British Columbia V1N2Y8
| Bathroom Total | 3 |
| Bedrooms Total | 4 |
| Half Bathrooms Total | 0 |
| Year Built | 1987 |
| Cooling Type | Central air conditioning |
| Flooring Type | Ceramic Tile, Heavy loading, Laminate, Mixed Flooring |
| Heating Type | Forced air |
| Bedroom | Basement | 11'11'' x 7'11'' |
| Foyer | Basement | 16'0'' x 7'5'' |
| Family room | Basement | 18'6'' x 12'6'' |
| Living room | Basement | 15'0'' x 12'8'' |
| Kitchen | Basement | 14'11'' x 12'9'' |
| Laundry room | Basement | 10'2'' x 6'11'' |
| Laundry room | Basement | 7'2'' x 4'7'' |
| Storage | Basement | 15'0'' x 11'9'' |
| Storage | Basement | 8'0'' x 5'9'' |
| 4pc Bathroom | Basement | Measurements not available |
| Bedroom | Main level | 10'8'' x 10'6'' |
| Bedroom | Main level | 10'0'' x 10'0'' |
| Kitchen | Main level | 17'1'' x 13'0'' |
| Primary Bedroom | Main level | 15'0'' x 12'7'' |
| Living room | Main level | 17'0'' x 15'4'' |
| 4pc Ensuite bath | Main level | Measurements not available |
| Dining room | Main level | 11'9'' x 10'0'' |
| 4pc Bathroom | Main level | Measurements not available |
YOU MIGHT ALSO LIKE THESE LISTINGS
Previous
Next




