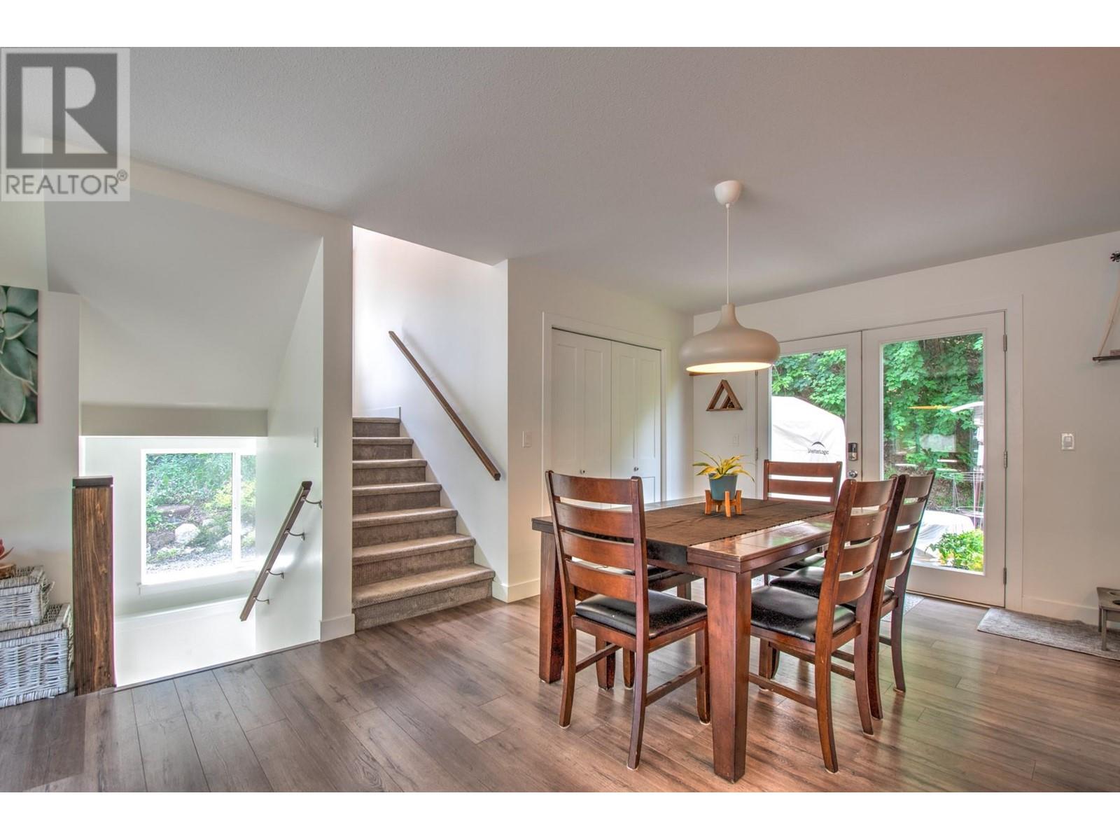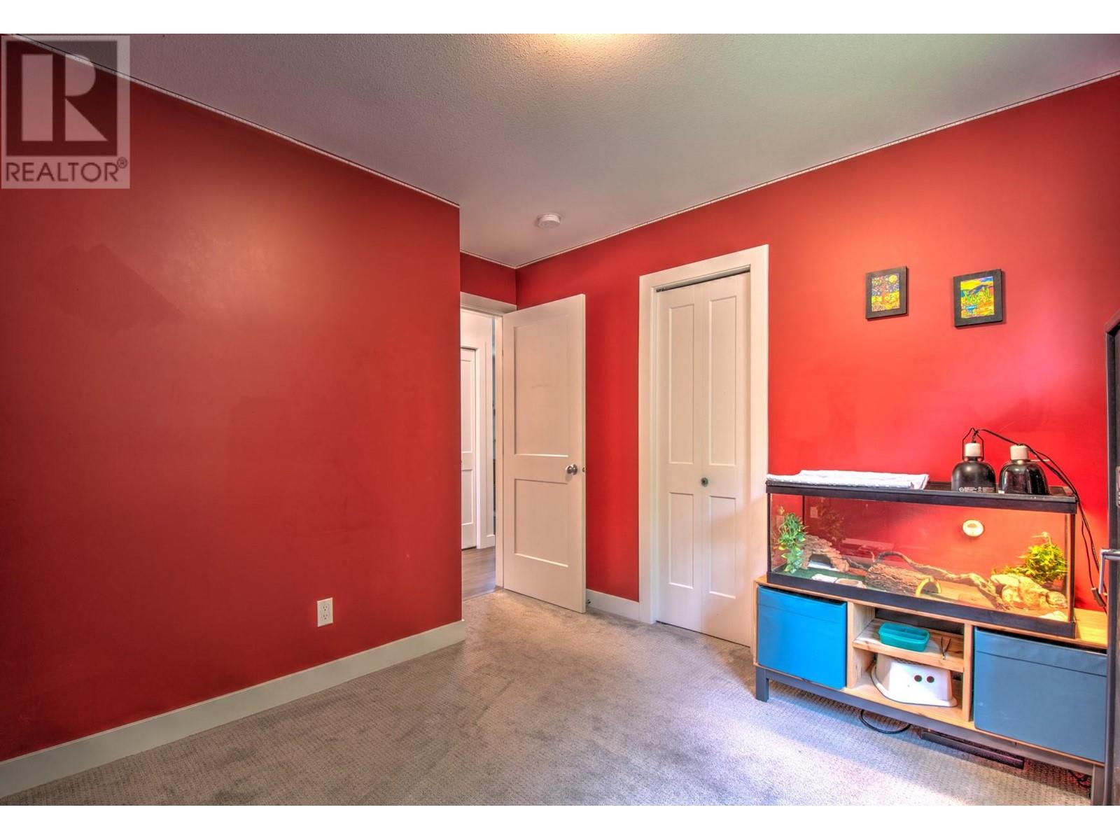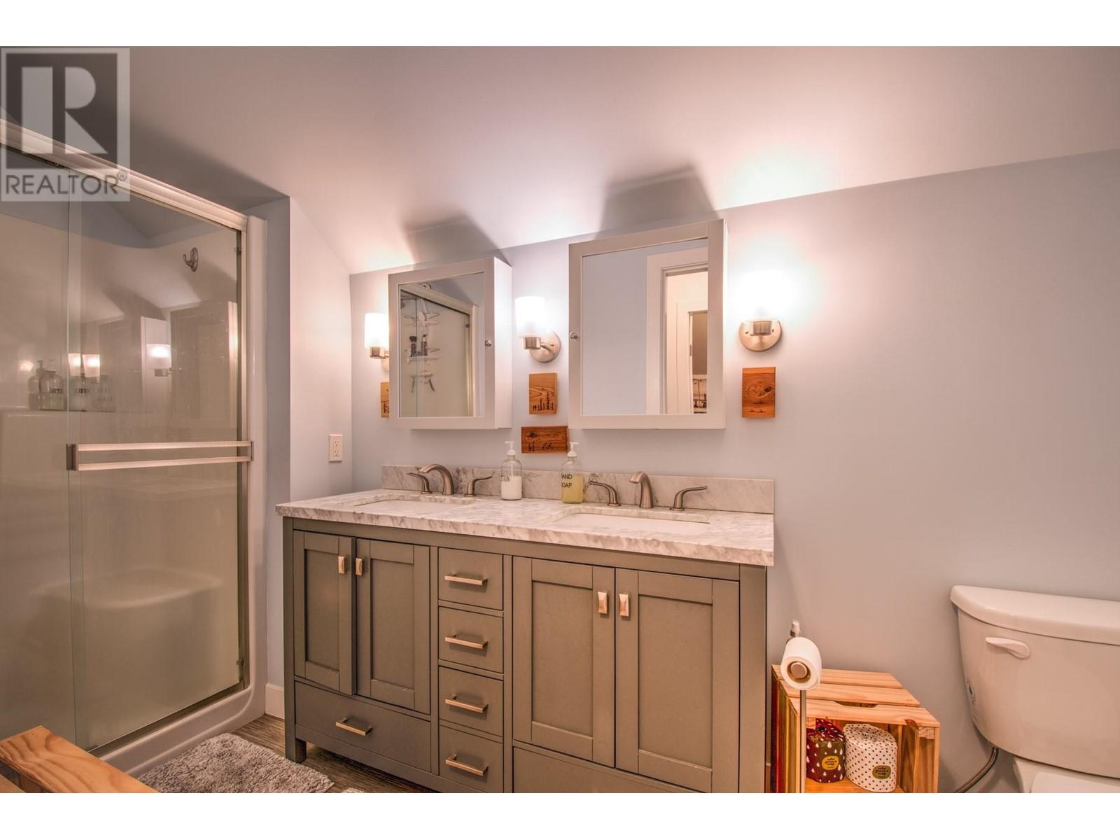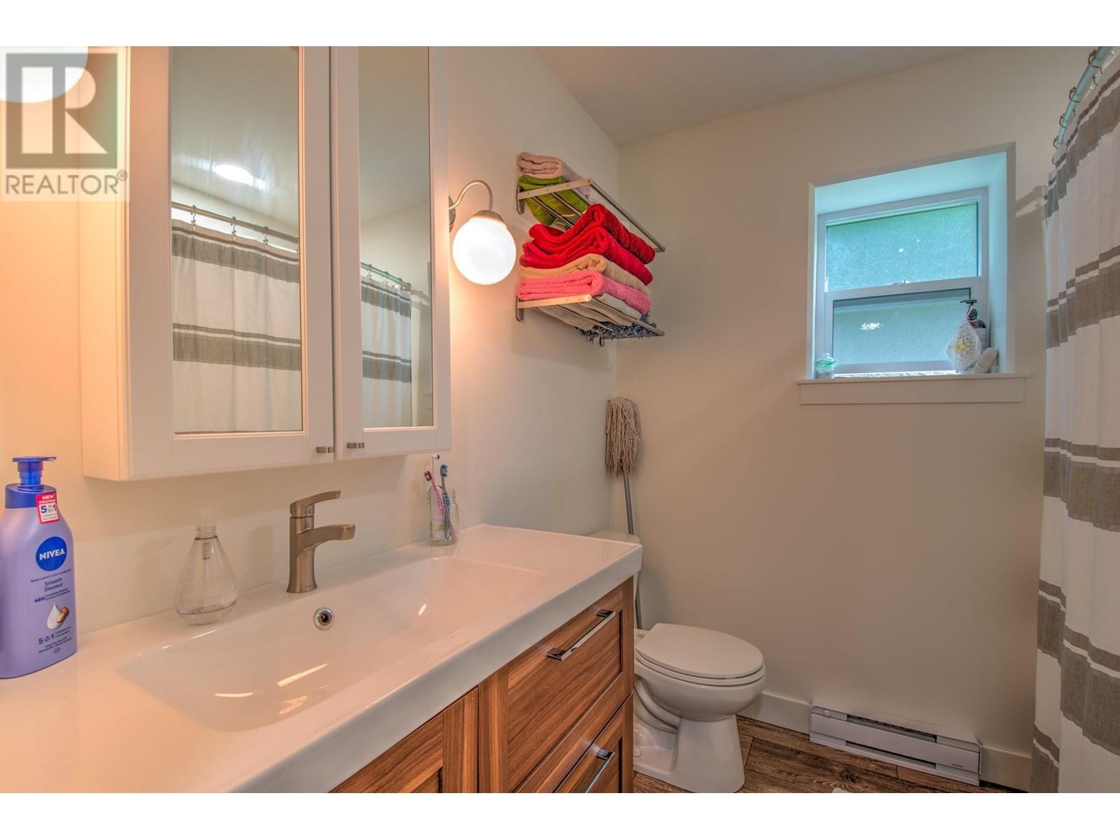
3940 Highland Park Crescent
Armstrong, British Columbia V0E1B4
| Bathroom Total | 3 |
| Bedrooms Total | 6 |
| Half Bathrooms Total | 1 |
| Year Built | 2018 |
| Cooling Type | Central air conditioning |
| Flooring Type | Carpeted, Laminate |
| Heating Type | Forced air, See remarks |
| Stories Total | 2 |
| Dining room | Second level | 10'10'' x 12'9'' |
| Living room | Second level | 18'5'' x 12'4'' |
| Kitchen | Second level | 9'5'' x 12'9'' |
| Pantry | Second level | 5'5'' x 6'8'' |
| Foyer | Second level | 7'3'' x 7'11'' |
| Foyer | Second level | 13'2'' x 3'6'' |
| Full bathroom | Second level | 9'2'' x 5'4'' |
| Bedroom | Second level | 10'9'' x 11'3'' |
| Bedroom | Second level | 10'9'' x 9'6'' |
| Living room | Third level | 8'0'' x 10'4'' |
| Den | Third level | 7'11'' x 7'8'' |
| Foyer | Third level | 13'9'' x 7'5'' |
| Foyer | Third level | 10'4'' x 3'5'' |
| 4pc Ensuite bath | Third level | 12'1'' x 4'11'' |
| Other | Third level | 9'10'' x 4'6'' |
| Primary Bedroom | Third level | 13'0'' x 23'1'' |
| Living room | Main level | 13'10'' x 13'2'' |
| 4pc Bathroom | Main level | 7'4'' x 7'11'' |
| Primary Bedroom | Main level | 10'6'' x 12'3'' |
| Foyer | Main level | 4'6'' x 3'0'' |
| Bedroom | Main level | 9'6'' x 10'8'' |
| Utility room | Main level | 6'3'' x 7'2'' |
| Bedroom | Main level | 9'9'' x 10'5'' |
YOU MIGHT ALSO LIKE THESE LISTINGS
Previous
Next

Annick Rocca
Sales Representative
Royal LePage Kelowna
#1 – 1890 Cooper Road
Kelowna, BC V1Y 8B7
Direct: 250-808-7537
Office: 250-860-1100
The trade marks displayed on this site, including CREA®, MLS®, Multiple Listing Service®, and the associated logos and design marks are owned by the Canadian Real Estate Association. REALTOR® is a trade mark of REALTOR® Canada Inc., a corporation owned by Canadian Real Estate Association and the National Association of REALTORS®. Other trade marks may be owned by real estate boards and other third parties. Nothing contained on this site gives any user the right or license to use any trade mark displayed on this site without the express permission of the owner.









































































