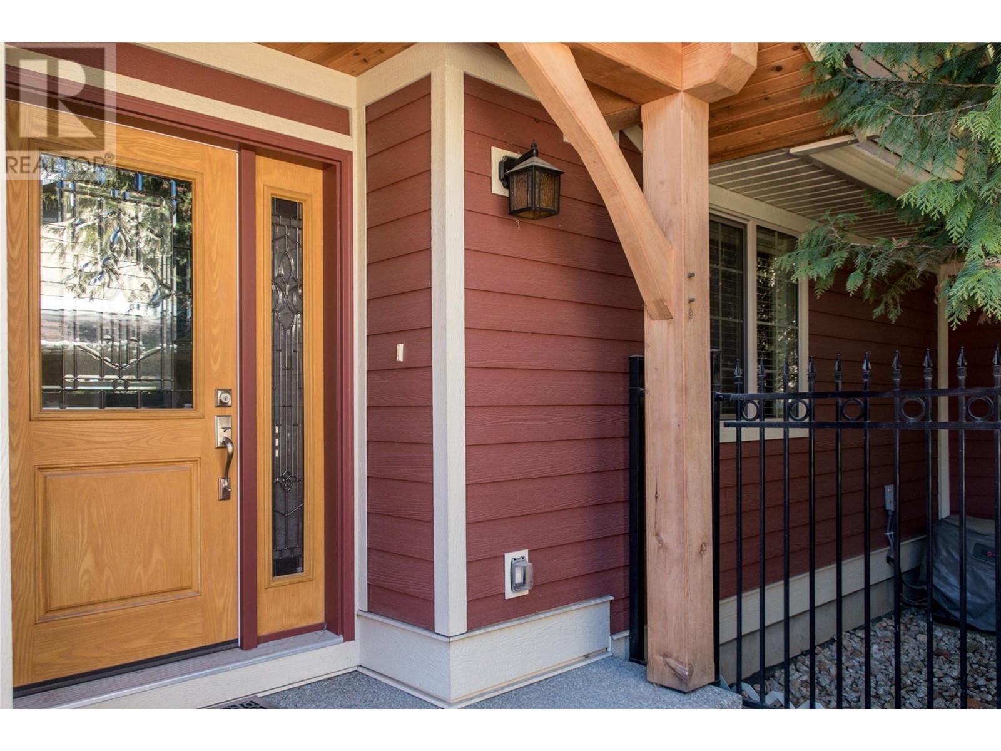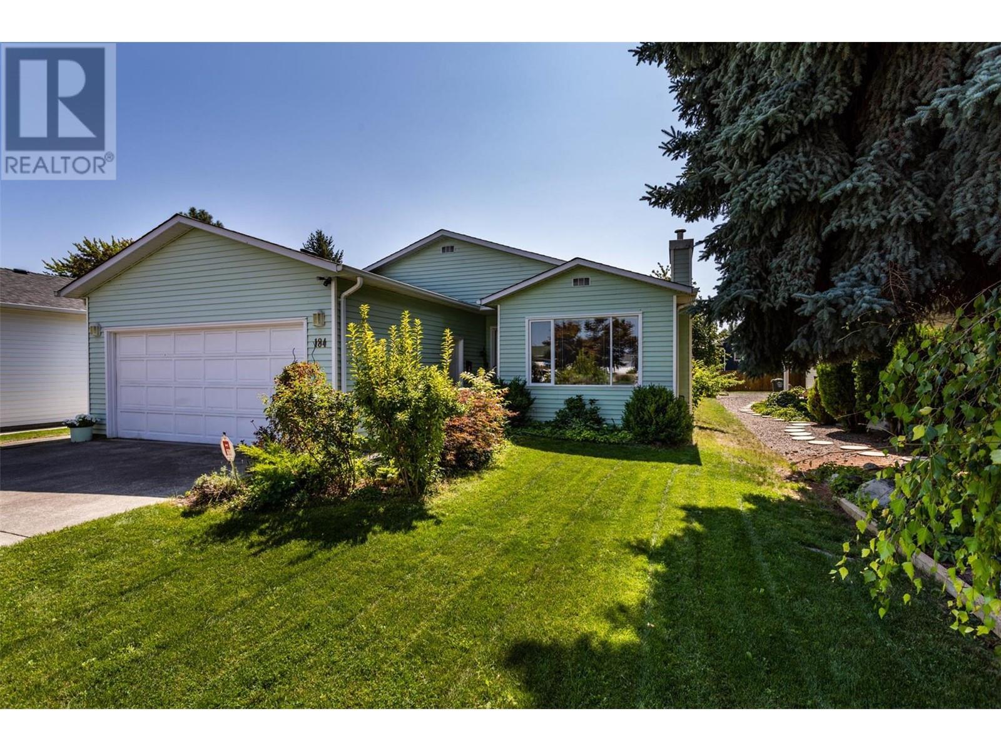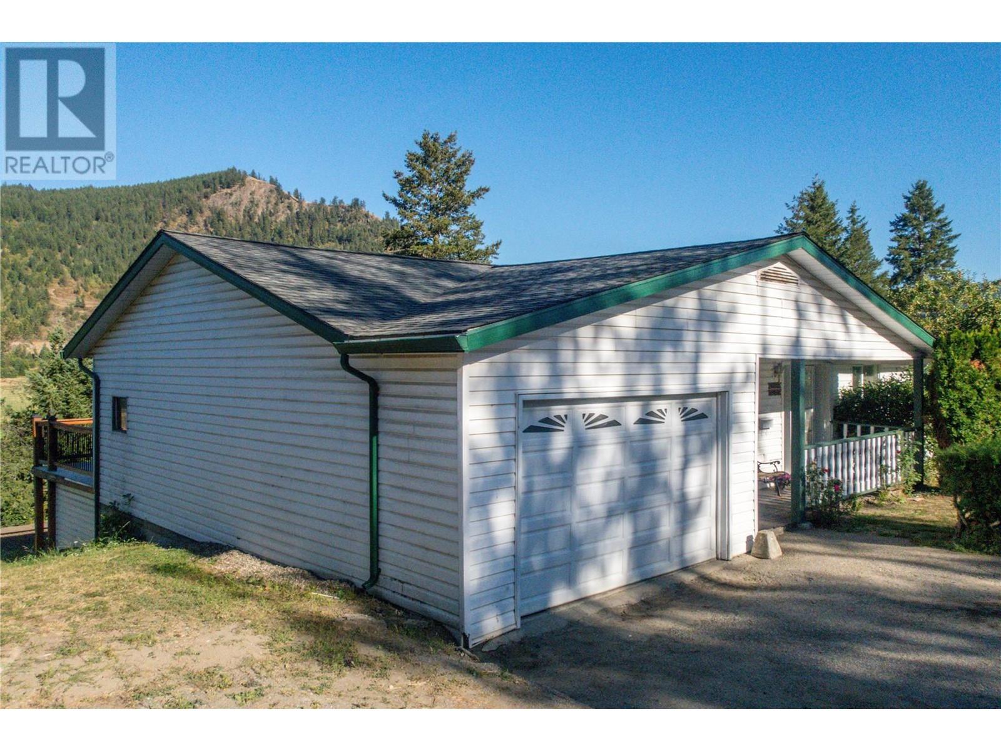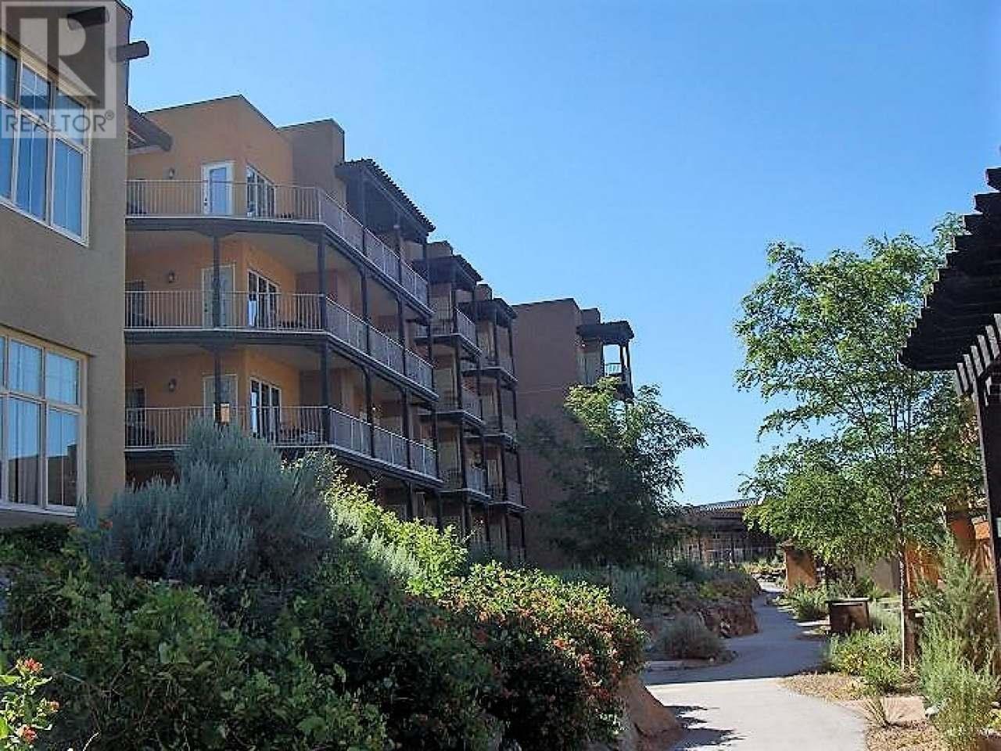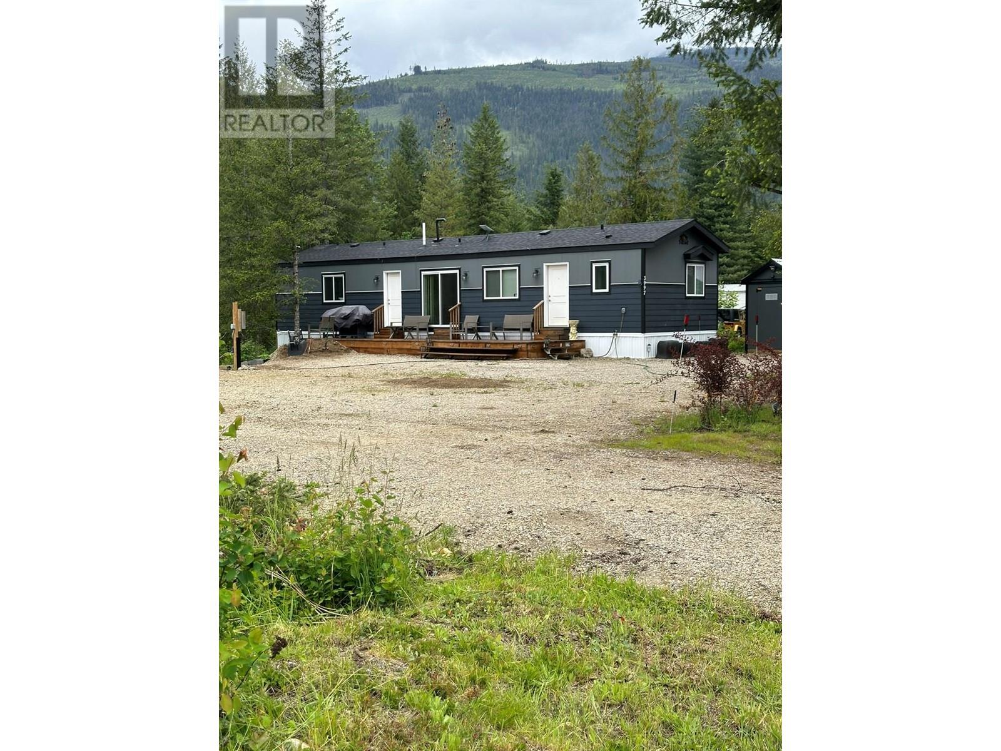2174 Norris Avenue
Lumby, British Columbia V0E2G0
| Bathroom Total | 3 |
| Bedrooms Total | 3 |
| Half Bathrooms Total | 1 |
| Year Built | 2012 |
| Cooling Type | Central air conditioning |
| Flooring Type | Mixed Flooring |
| Heating Type | Forced air, See remarks |
| Stories Total | 1 |
| 2pc Bathroom | Main level | 3' x 4' |
| Bedroom | Main level | 11' x 11'9'' |
| 4pc Ensuite bath | Main level | 8'9'' x 8' |
| 3pc Ensuite bath | Main level | 12' x 8' |
| Bedroom | Main level | 9'10'' x 9'4'' |
| Primary Bedroom | Main level | 12' x 14' |
| Laundry room | Main level | 3'3'' x 6' |
| Kitchen | Main level | 8' x 15' |
| Living room | Main level | 14' x 16' |
YOU MIGHT ALSO LIKE THESE LISTINGS
Previous
Next

