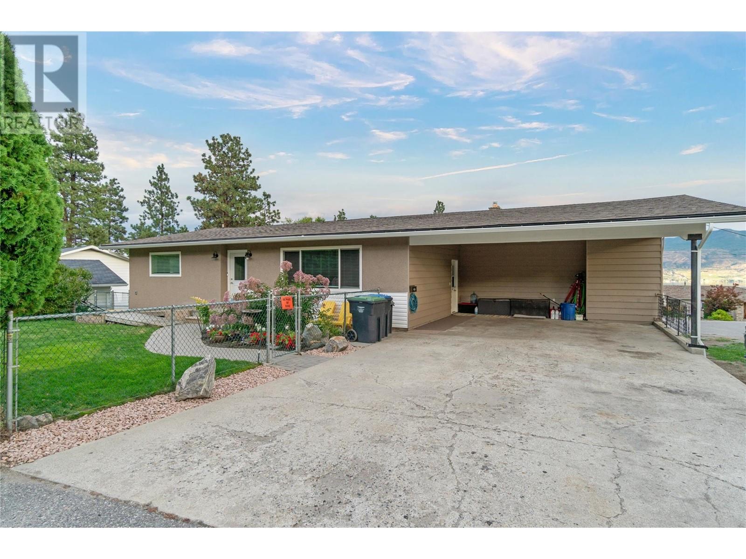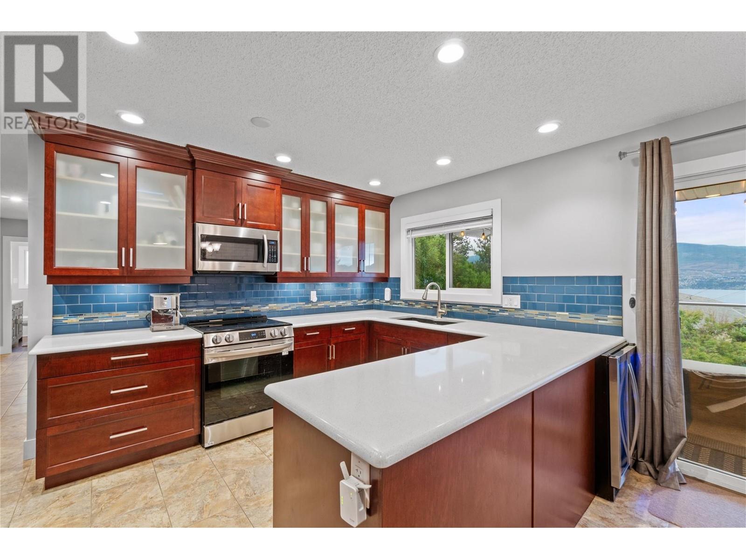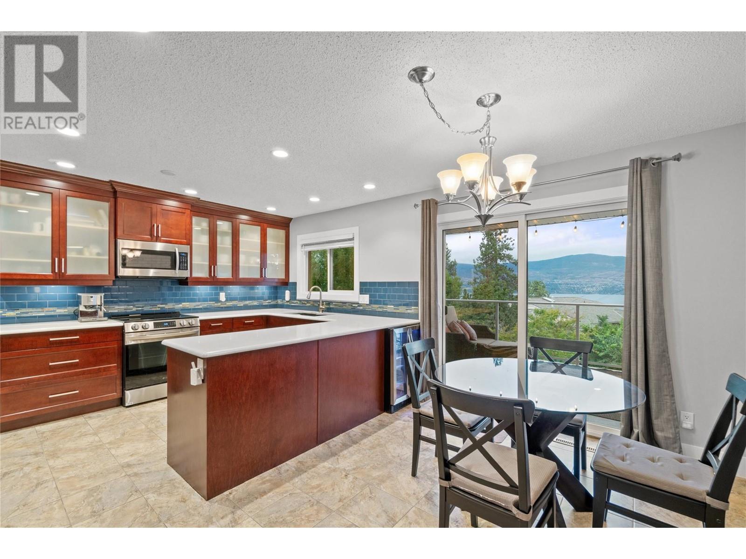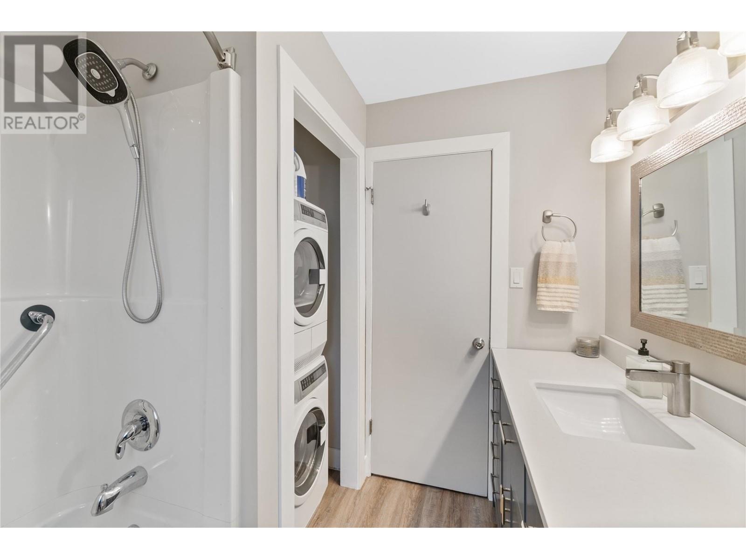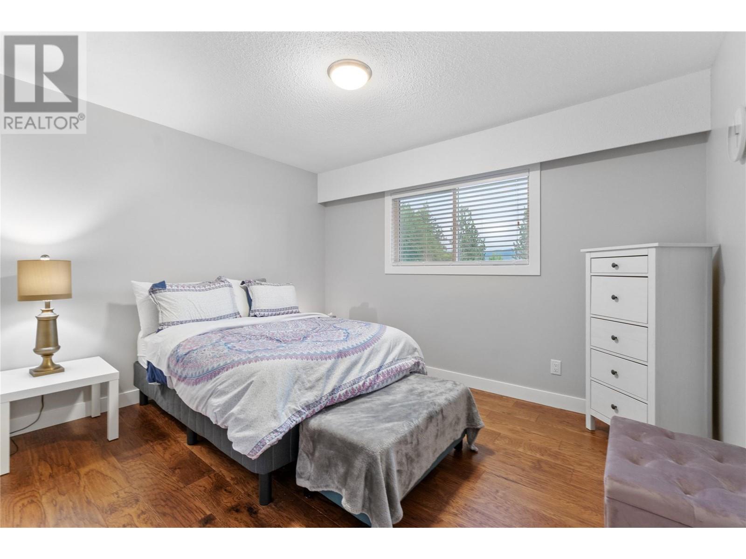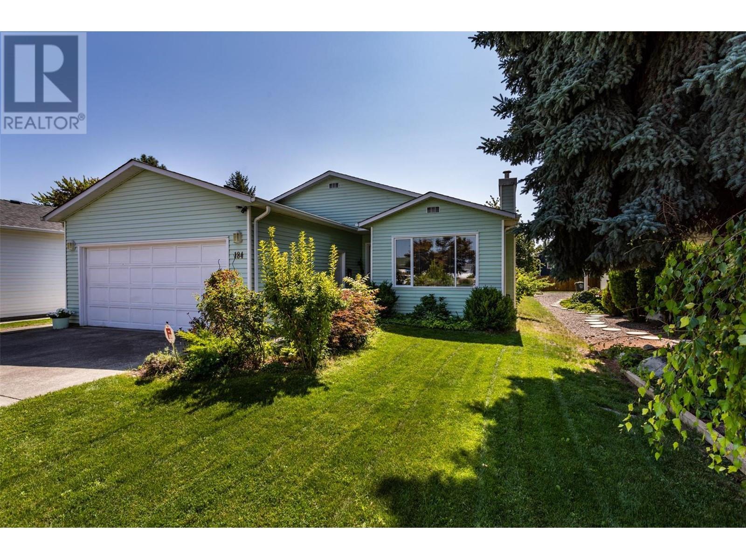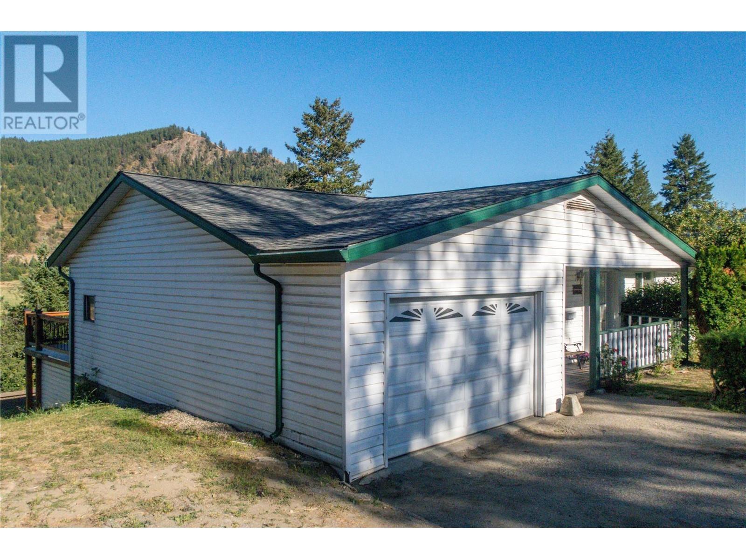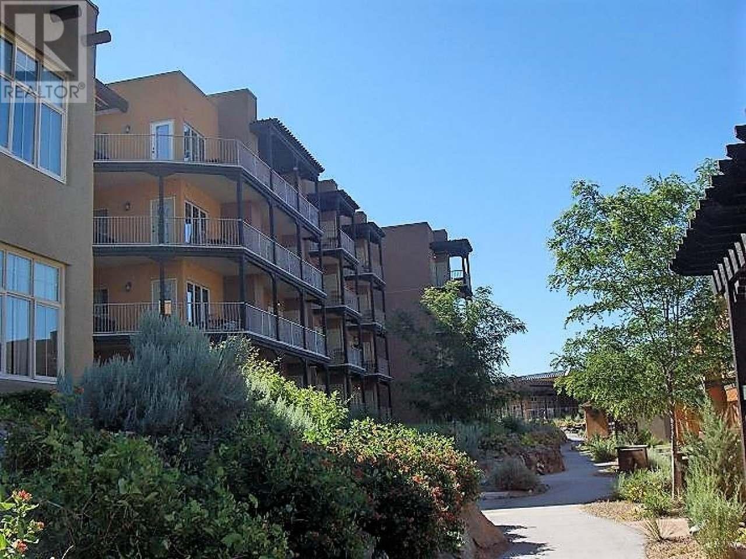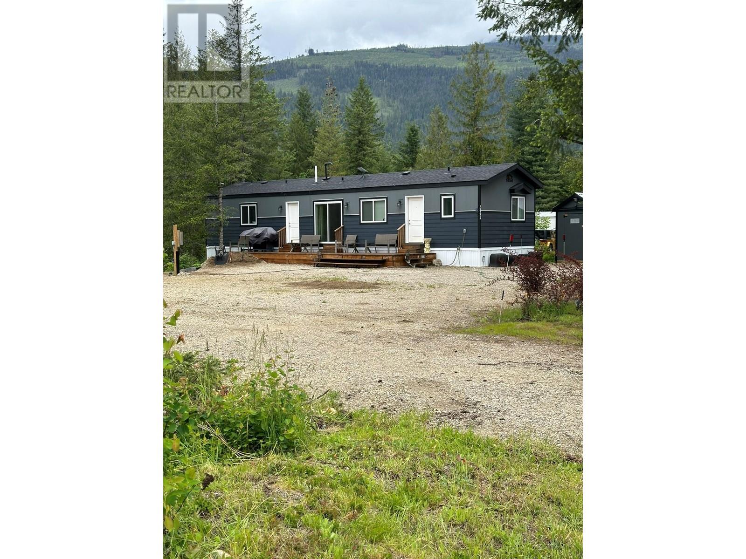3051 Ourtoland Road
West Kelowna, British Columbia V1Z2H9
| Bathroom Total | 4 |
| Bedrooms Total | 6 |
| Half Bathrooms Total | 0 |
| Year Built | 1969 |
| Cooling Type | Central air conditioning |
| Flooring Type | Hardwood, Tile, Vinyl |
| Heating Type | Forced air, See remarks |
| Stories Total | 2 |
| Storage | Lower level | 18'1'' x 13'2'' |
| Workshop | Lower level | 22'5'' x 10'8'' |
| Laundry room | Lower level | 6'5'' x 5'8'' |
| 4pc Ensuite bath | Lower level | 6'11'' x 5'4'' |
| Bedroom | Lower level | 21'11'' x 13'7'' |
| Laundry room | Main level | ' x ' |
| 4pc Bathroom | Main level | 8'7'' x 7'0'' |
| Bedroom | Main level | 12'7'' x 10'8'' |
| Bedroom | Main level | 11'11'' x 10'2'' |
| 3pc Ensuite bath | Main level | 8'10'' x 4'8'' |
| Primary Bedroom | Main level | 14'7'' x 10'0'' |
| Other | Main level | 21'10'' x 9'11'' |
| Living room | Main level | 13'5'' x 10'11'' |
| Dining room | Main level | 13'5'' x 13'0'' |
| Kitchen | Main level | 14'1'' x 9'3'' |
| Dining nook | Main level | 12'3'' x 8'6'' |
| Family room | Main level | 19'5'' x 14'2'' |
| Full bathroom | Additional Accommodation | 7'2'' x 7'0'' |
| Bedroom | Additional Accommodation | 15'4'' x 8'2'' |
| Bedroom | Additional Accommodation | 12'3'' x 11'11'' |
| Living room | Additional Accommodation | 13'9'' x 13'0'' |
| Kitchen | Additional Accommodation | 12'0'' x 10'2'' |
YOU MIGHT ALSO LIKE THESE LISTINGS
Previous
Next
