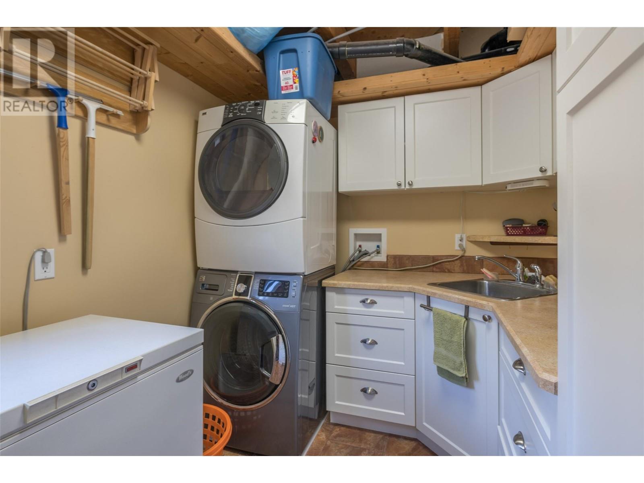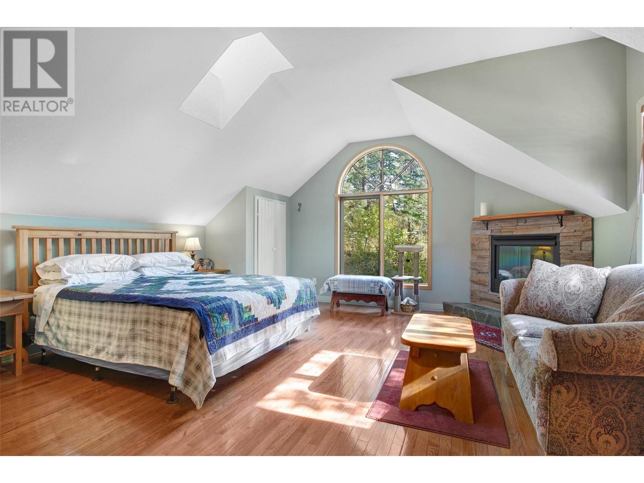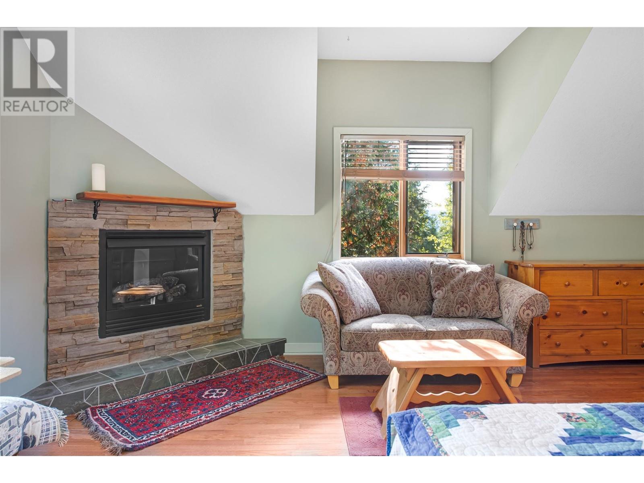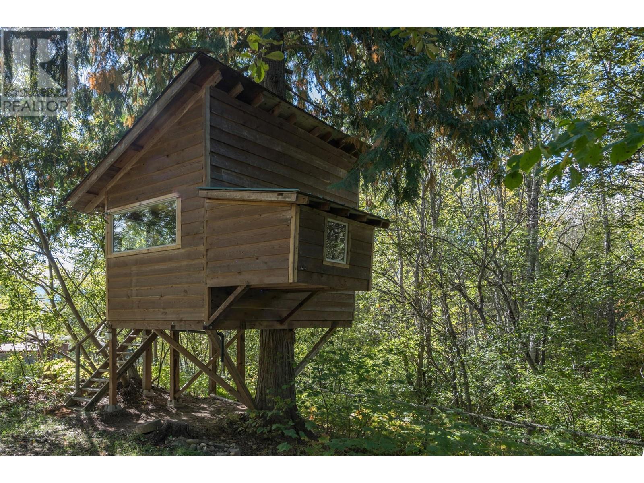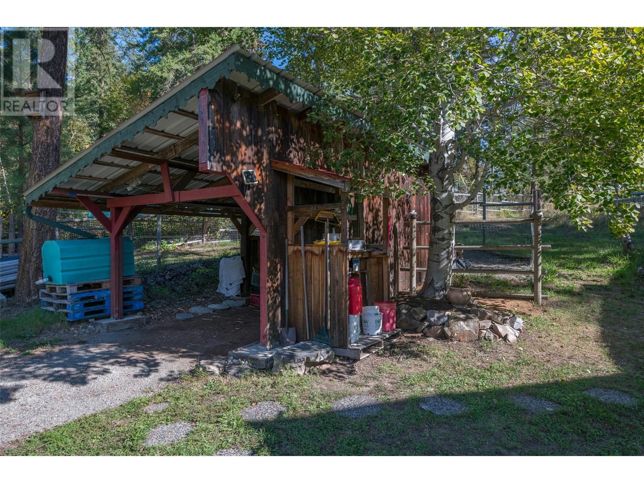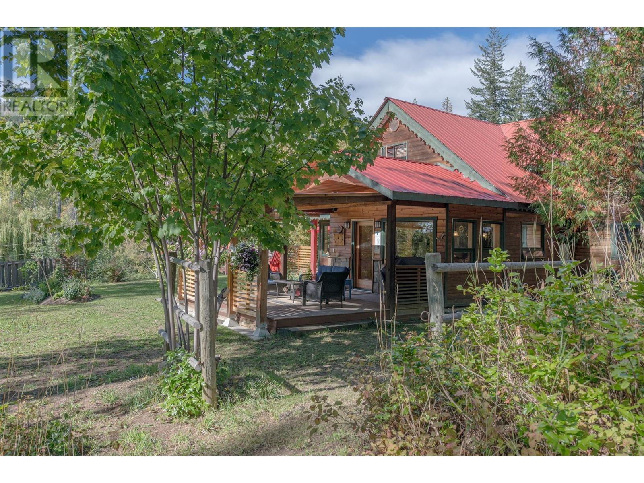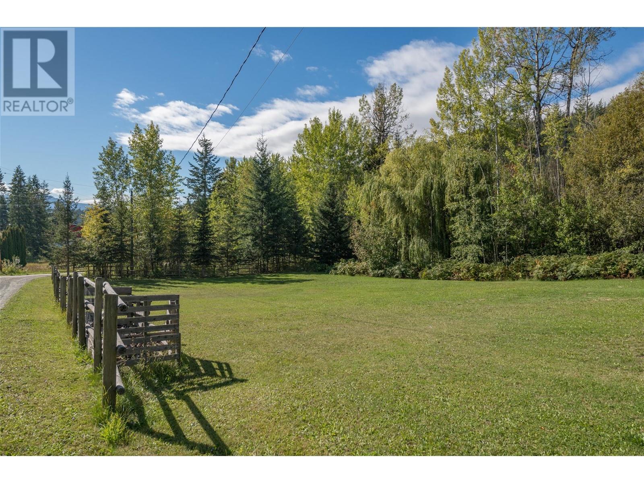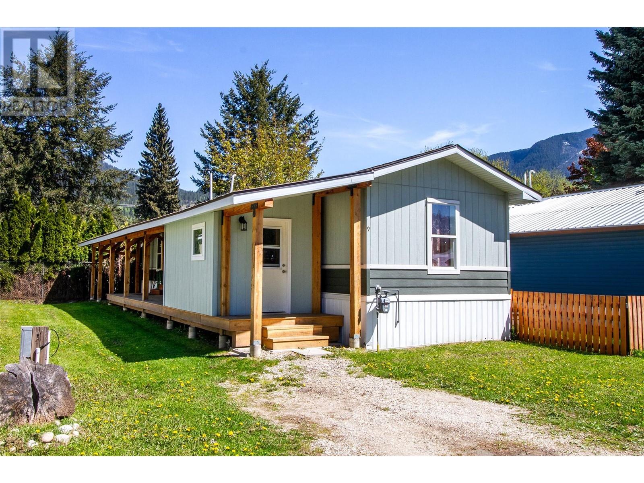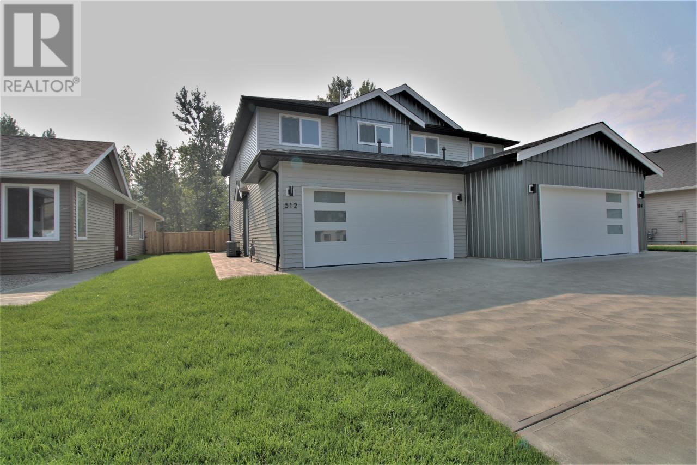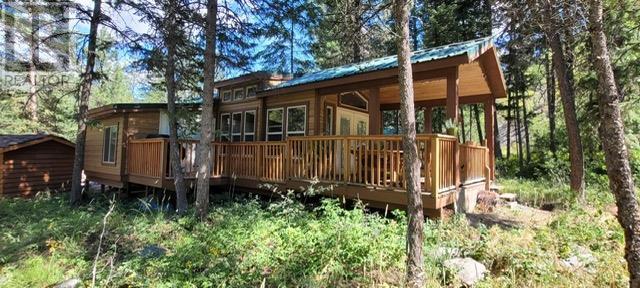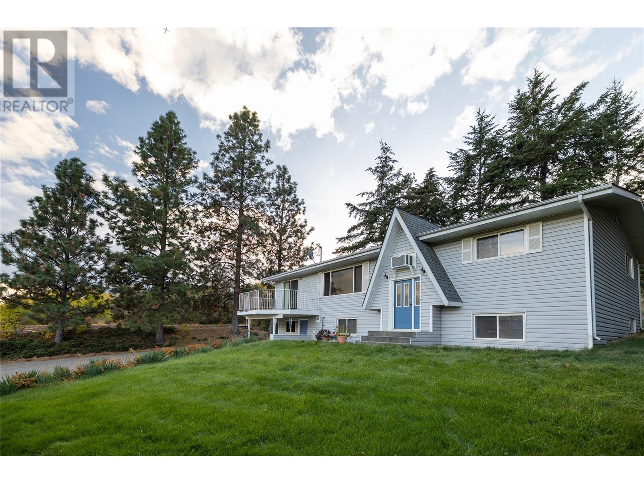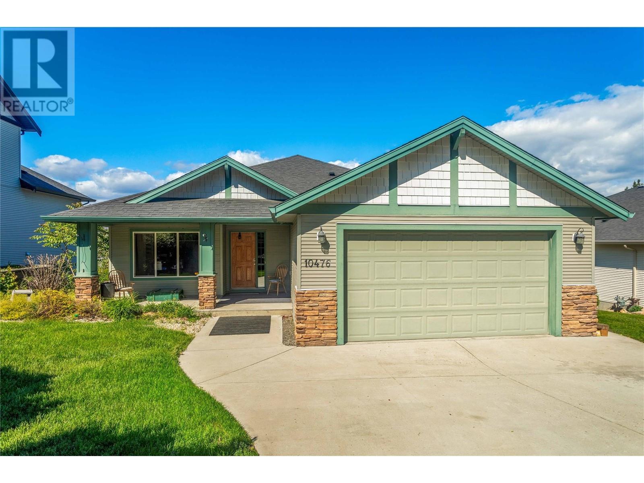34 Twin Lakes Road
Enderby, British Columbia V0E1V3
| Bathroom Total | 2 |
| Bedrooms Total | 2 |
| Half Bathrooms Total | 1 |
| Year Built | 1980 |
| Cooling Type | Heat Pump |
| Flooring Type | Hardwood, Tile |
| Heating Type | Forced air, Heat Pump, Stove |
| Heating Fuel | Electric, Wood |
| Stories Total | 1.5 |
| Bedroom | Second level | 11'4'' x 15'11'' |
| 4pc Bathroom | Second level | 17'11'' x 7'6'' |
| Primary Bedroom | Second level | 17'8'' x 16'1'' |
| Laundry room | Main level | 11'2'' x 7'7'' |
| 2pc Bathroom | Main level | 4'11'' x 7'7'' |
| Office | Main level | 8'4'' x 13'3'' |
| Other | Main level | 17'8'' x 16'0'' |
| Dining room | Main level | 14'2'' x 7'8'' |
| Kitchen | Main level | 12'3'' x 14'4'' |
| Living room | Main level | 14'4'' x 20'0'' |
| Foyer | Main level | 4'7'' x 10'2'' |
YOU MIGHT ALSO LIKE THESE LISTINGS
Previous
Next























