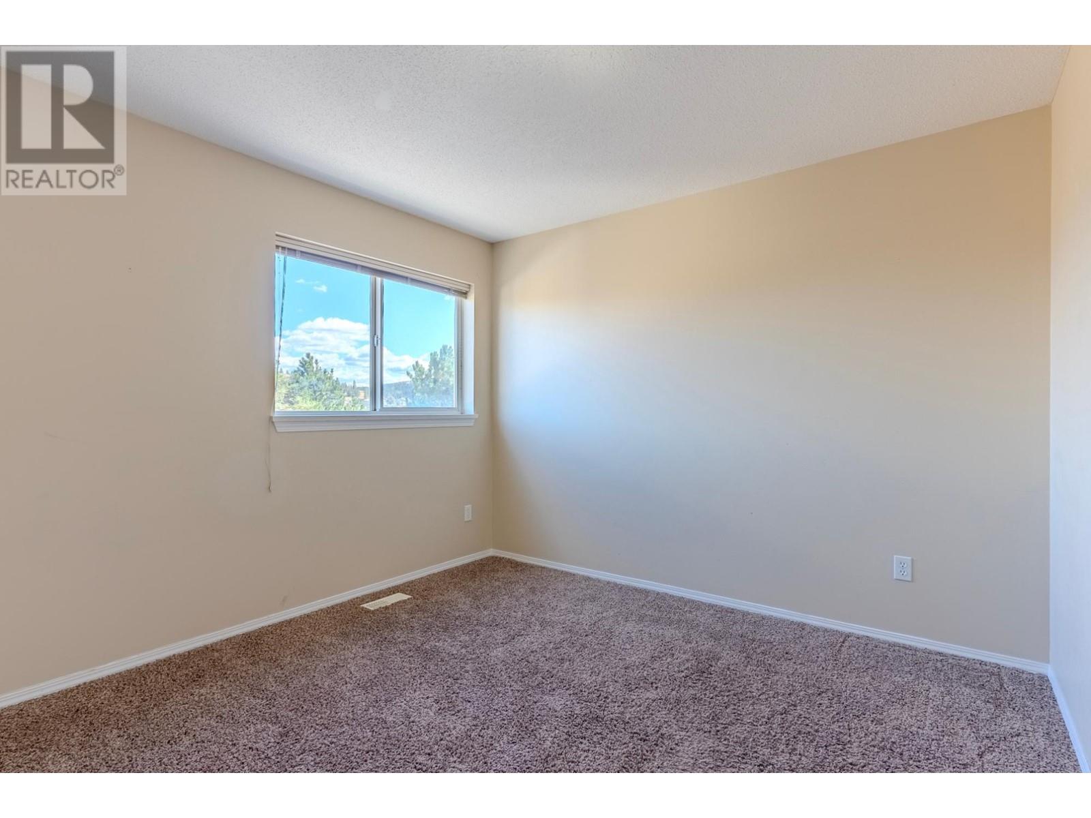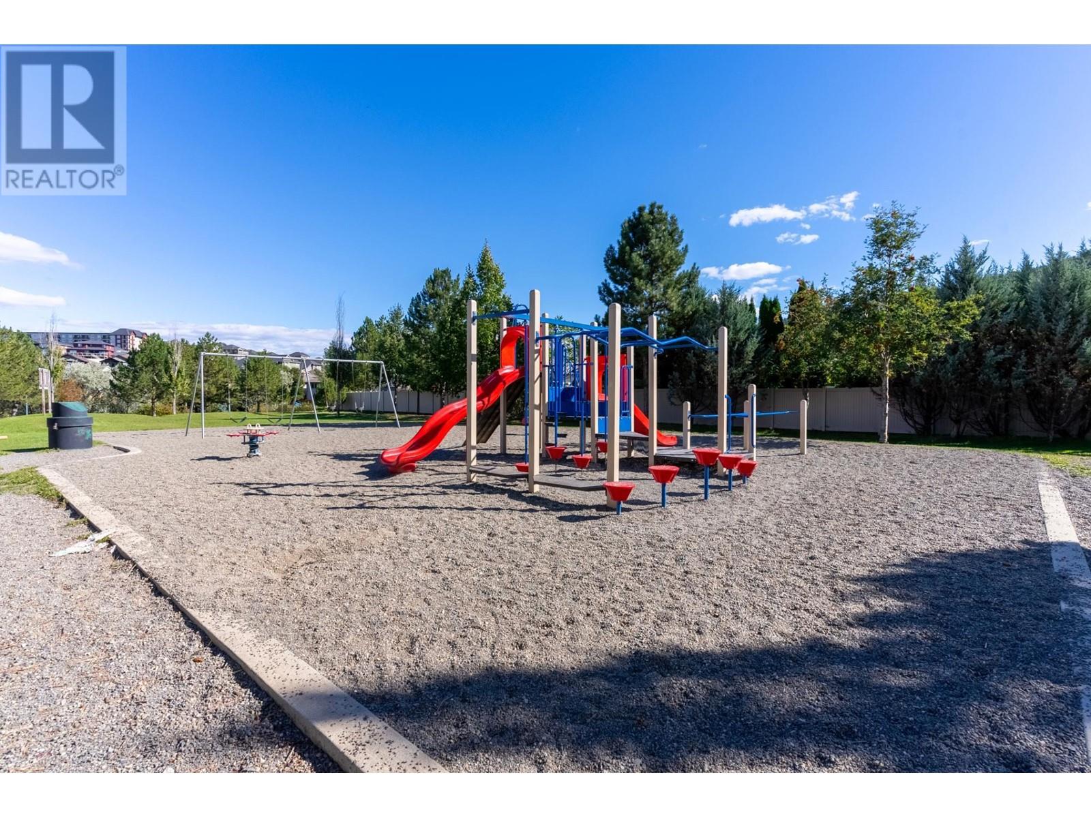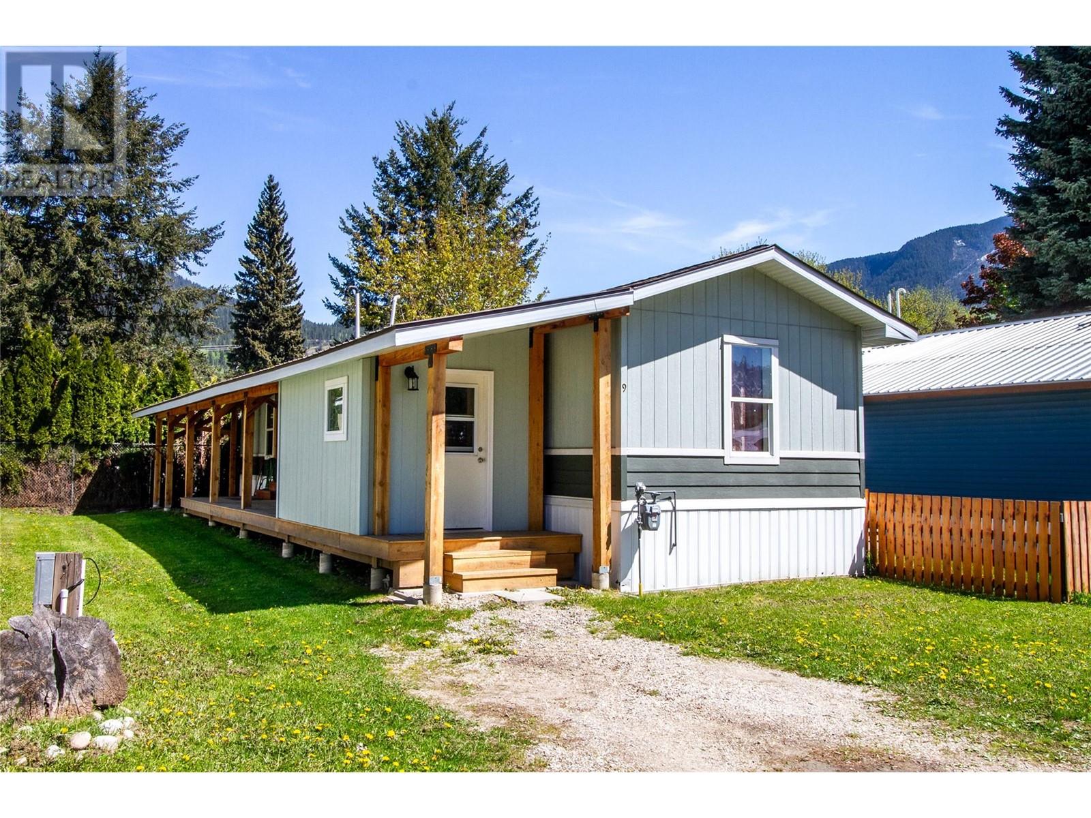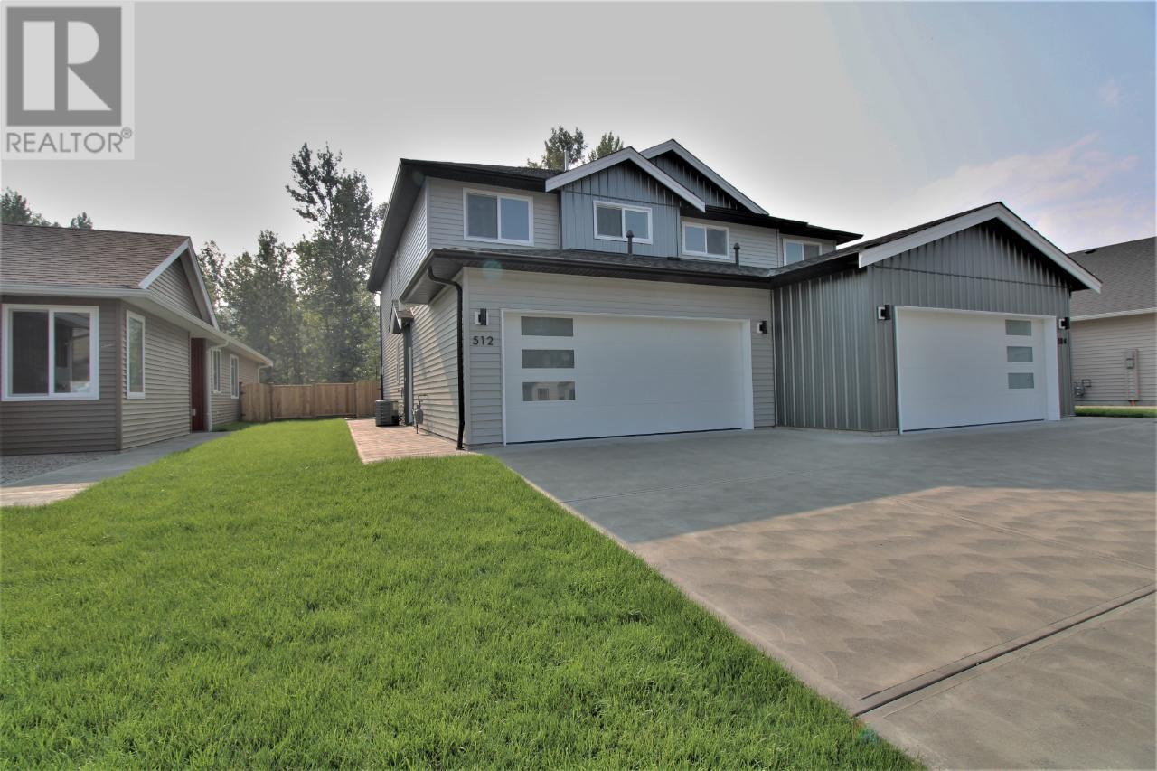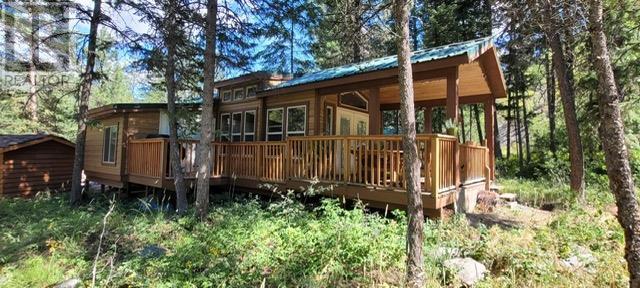1920 HUGH ALLAN Drive Unit# 7
Kamloops, British Columbia V1S1Y5
| Bathroom Total | 2 |
| Bedrooms Total | 3 |
| Half Bathrooms Total | 1 |
| Year Built | 1999 |
| Flooring Type | Mixed Flooring |
| Heating Type | Forced air, See remarks |
| Primary Bedroom | Second level | 12'0'' x 13'0'' |
| Full bathroom | Second level | Measurements not available |
| Bedroom | Second level | 10'0'' x 10'6'' |
| Bedroom | Second level | 10'0'' x 10'6'' |
| Storage | Basement | 12'0'' x 12'0'' |
| Other | Basement | 10'0'' x 22'0'' |
| Laundry room | Basement | 5'0'' x 5'0'' |
| Foyer | Basement | 4'6'' x 12'0'' |
| Living room | Main level | 12'0'' x 18'0'' |
| Kitchen | Main level | 10'0'' x 10'0'' |
| Dining room | Main level | 13'0'' x 10'0'' |
| Partial bathroom | Main level | Measurements not available |
YOU MIGHT ALSO LIKE THESE LISTINGS
Previous
Next













