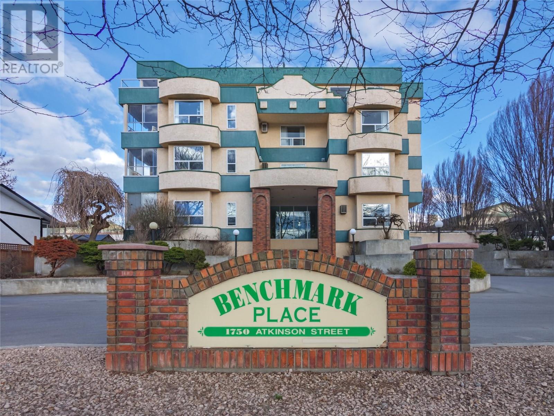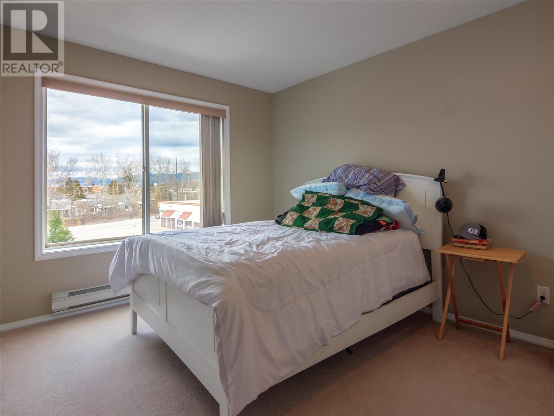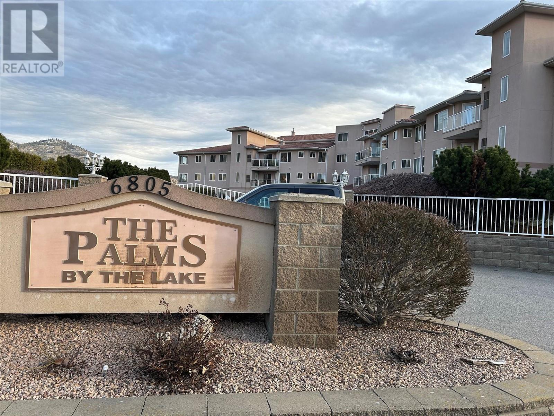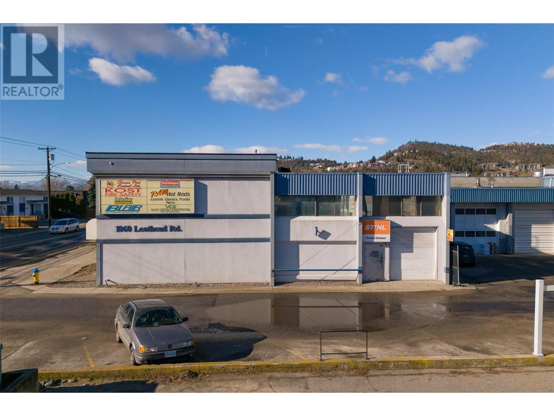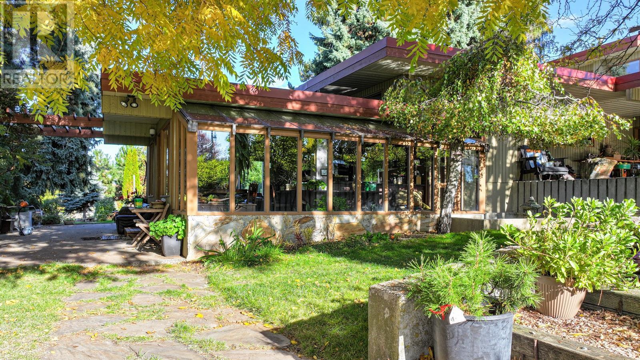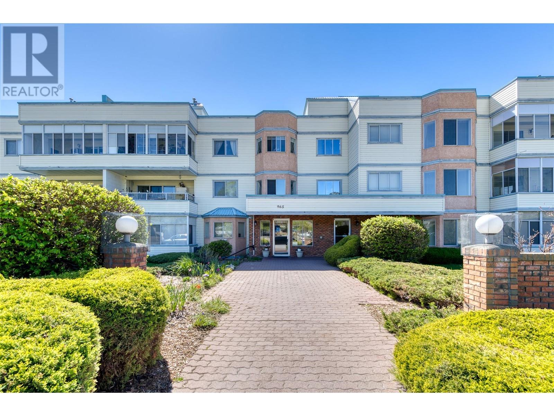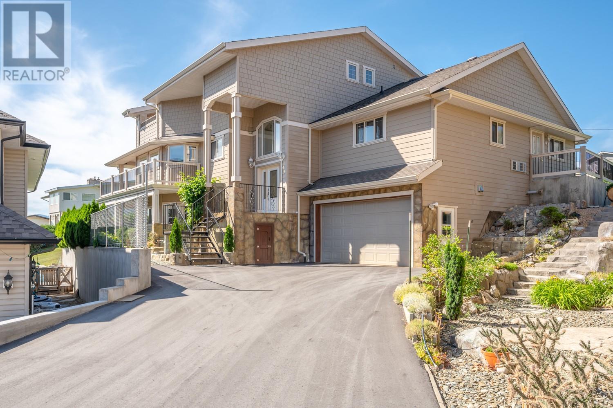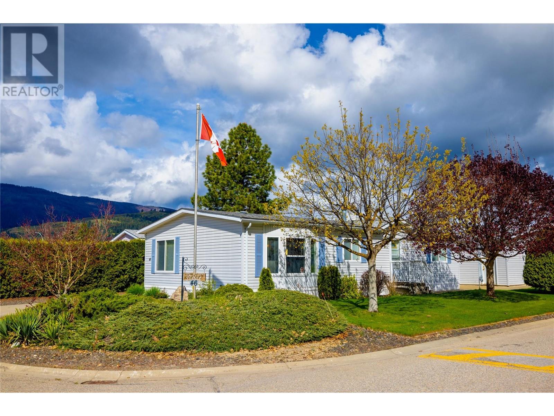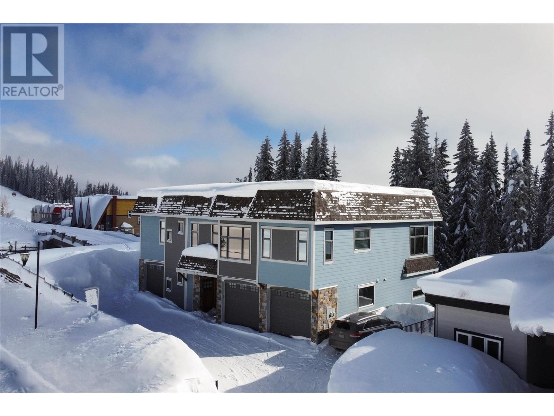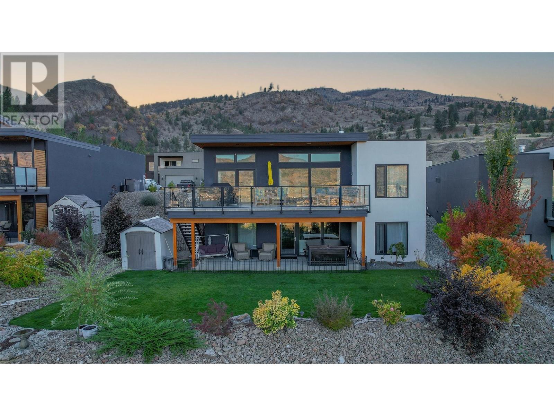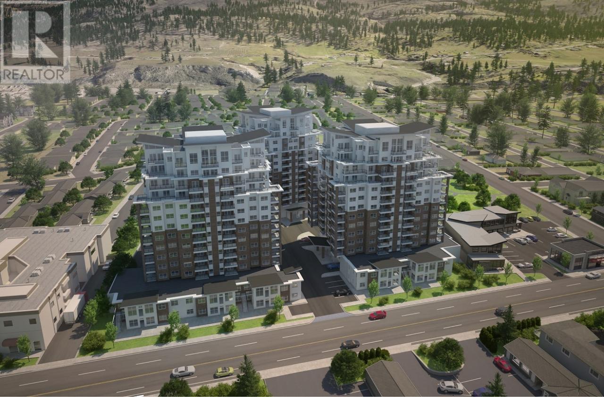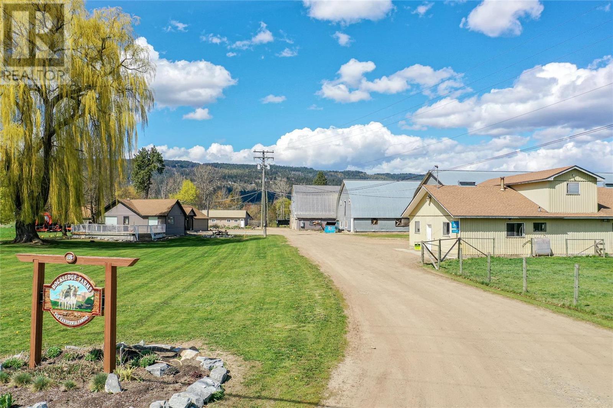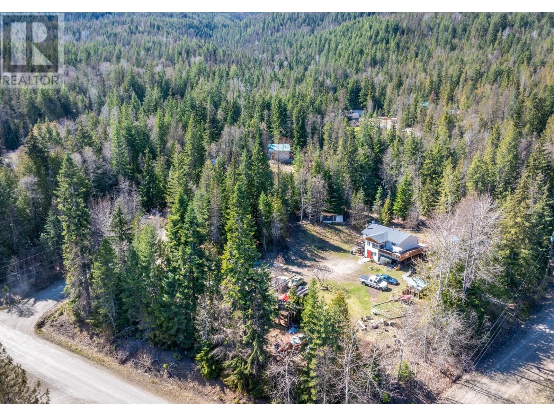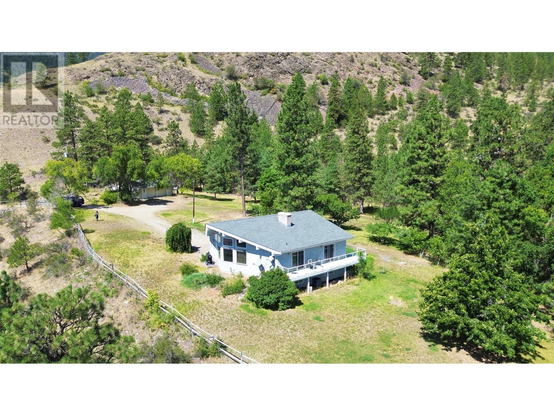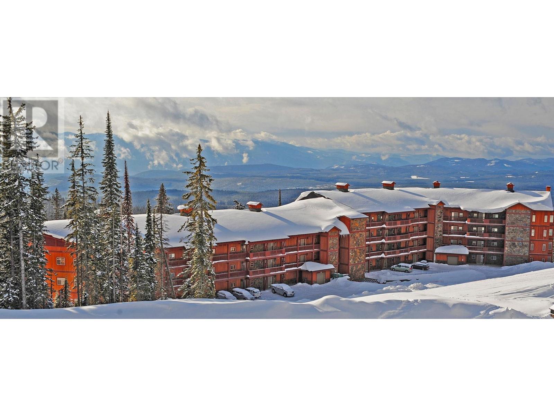1750 Atkinson Street Unit# 303
Penticton, British Columbia V2A7M6
| Bathroom Total | 2 |
| Bedrooms Total | 2 |
| Half Bathrooms Total | 0 |
| Year Built | 1994 |
| Heating Type | Baseboard heaters, See remarks |
| Heating Fuel | Electric |
| Stories Total | 1 |
| Other | Main level | 8'7'' x 6'5'' |
| Sunroom | Main level | 11'2'' x 9'1'' |
| 4pc Ensuite bath | Main level | Measurements not available |
| 4pc Bathroom | Main level | Measurements not available |
| Laundry room | Main level | 9'10'' x 8'8'' |
| Bedroom | Main level | 12'10'' x 10'11'' |
| Primary Bedroom | Main level | 14' x 11'10'' |
| Dining room | Main level | 16'7'' x 11'5'' |
| Living room | Main level | 16'7'' x 12'6'' |
| Kitchen | Main level | 11' x 8'6'' |
YOU MIGHT ALSO LIKE THESE LISTINGS
Previous
Next
