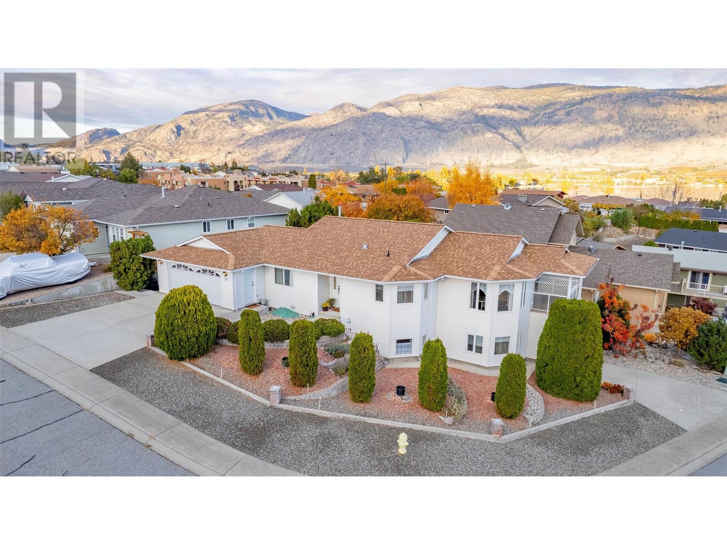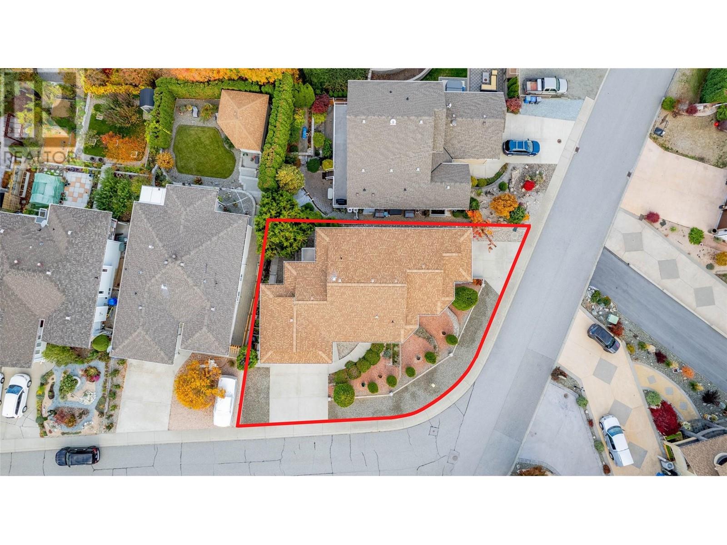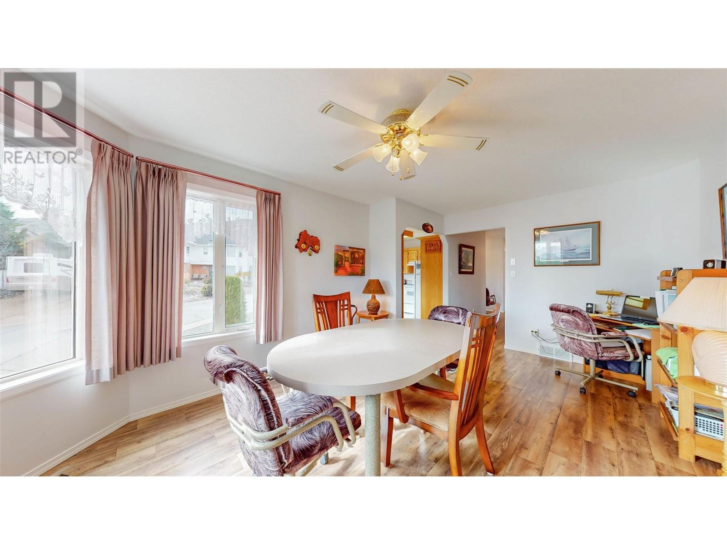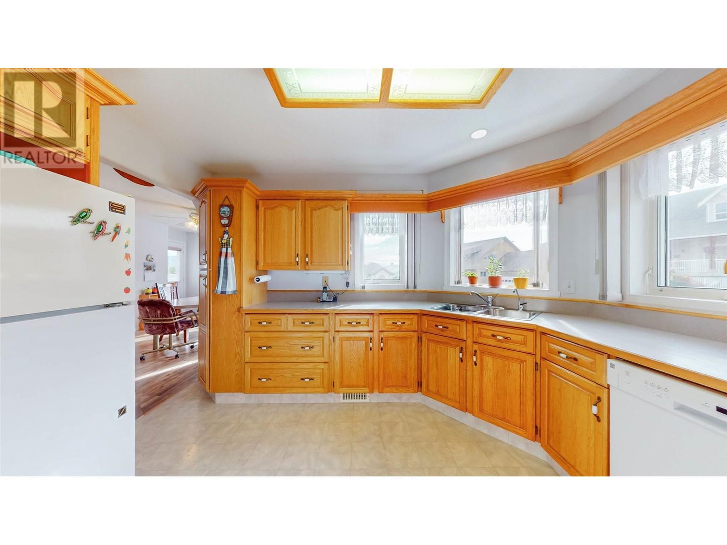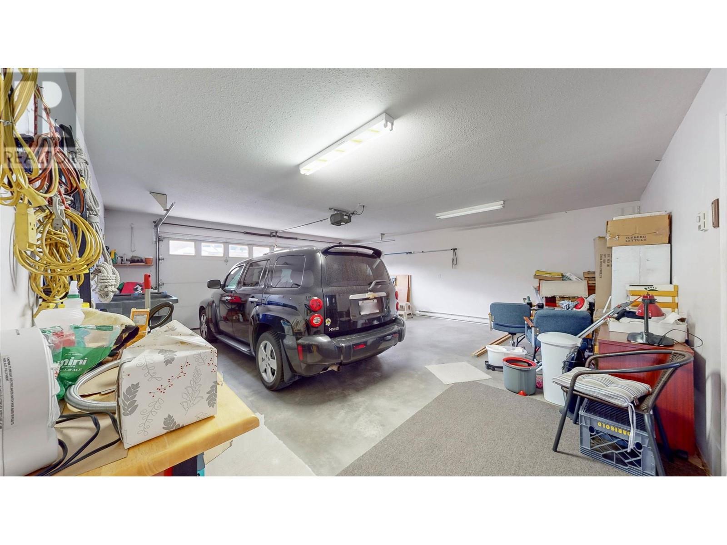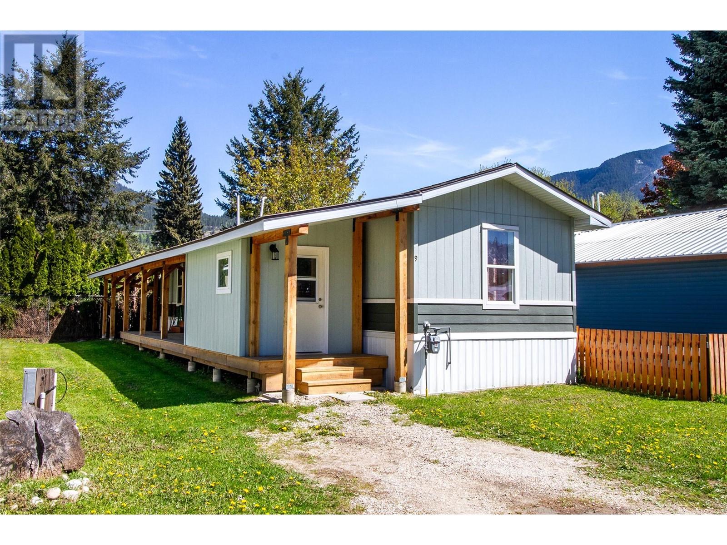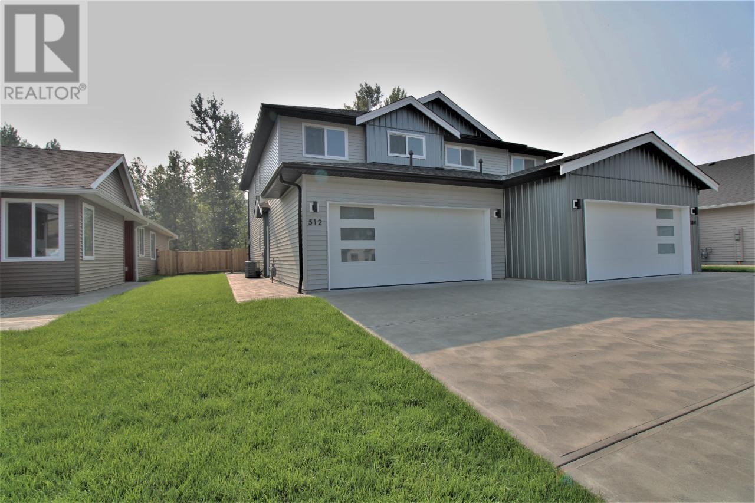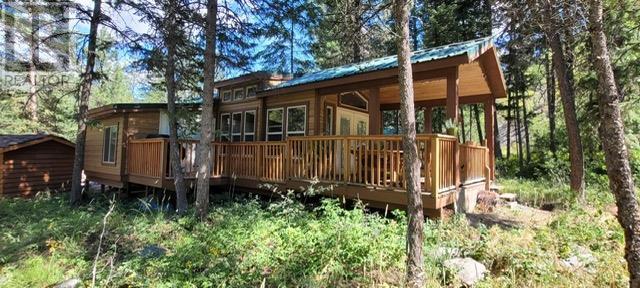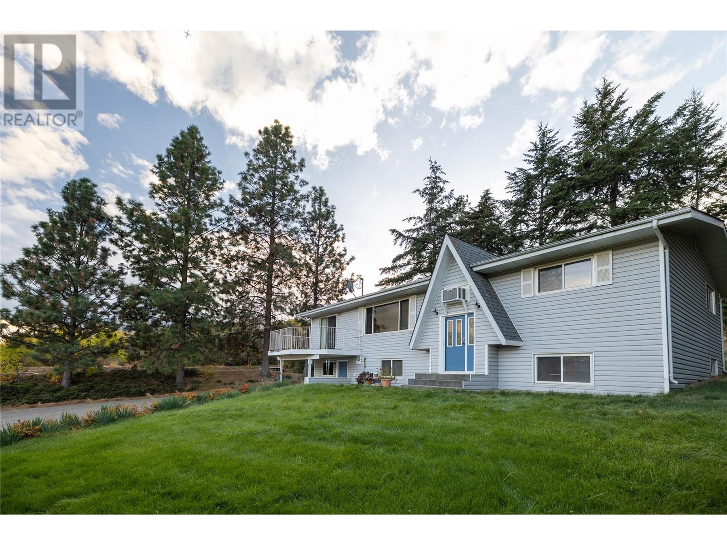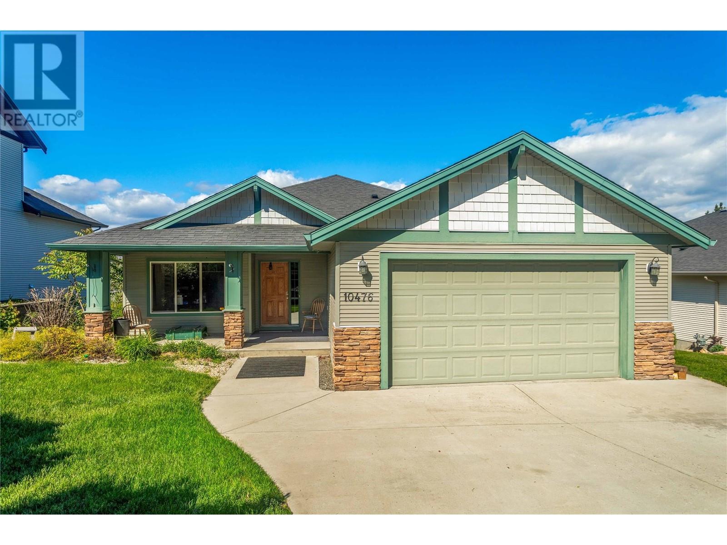51 Cactus Crescent
Osoyoos, British Columbia V0H1V1
| Bathroom Total | 3 |
| Bedrooms Total | 4 |
| Half Bathrooms Total | 0 |
| Year Built | 1995 |
| Cooling Type | Central air conditioning |
| Flooring Type | Carpeted, Laminate |
| Heating Type | Forced air, Heat Pump, See remarks |
| Stories Total | 2 |
| Storage | Second level | 12'0'' x 13'0'' |
| Utility room | Basement | 7'1'' x 6'10'' |
| Bedroom | Basement | 16'0'' x 13'11'' |
| Recreation room | Basement | 20'11'' x 12'6'' |
| Kitchen | Basement | 11'6'' x 10'11'' |
| 3pc Bathroom | Basement | 6'11'' x 7'7'' |
| Bedroom | Basement | 11'6'' x 10'10'' |
| Workshop | Main level | 8'1'' x 7'11'' |
| Other | Main level | 7'5'' x 6'3'' |
| Kitchen | Main level | 12'2'' x 11'9'' |
| Living room | Main level | 17'7'' x 14'1'' |
| Dining room | Main level | 17'11'' x 11'5'' |
| Primary Bedroom | Main level | 12'9'' x 13'2'' |
| Bedroom | Main level | 9'11'' x 11'9'' |
| 3pc Ensuite bath | Main level | Measurements not available |
| 4pc Bathroom | Main level | 4'11'' x 8'5'' |
YOU MIGHT ALSO LIKE THESE LISTINGS
Previous
Next


